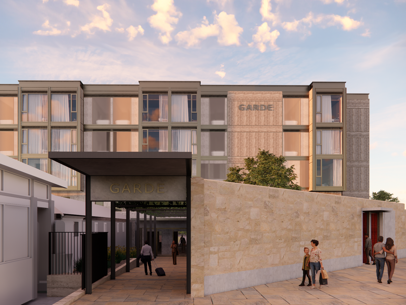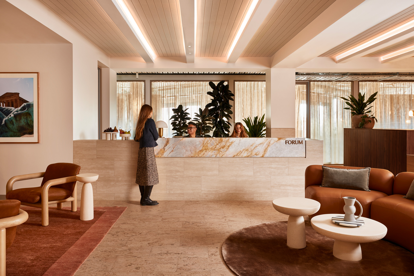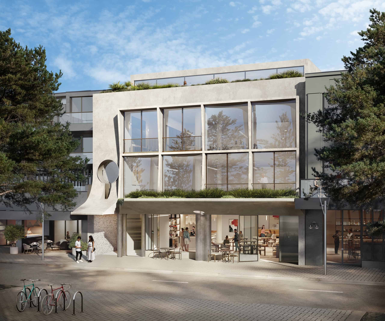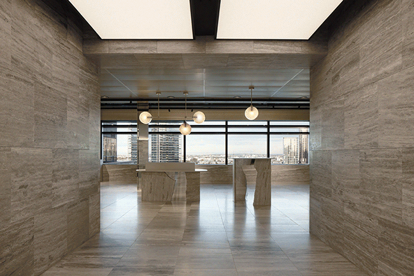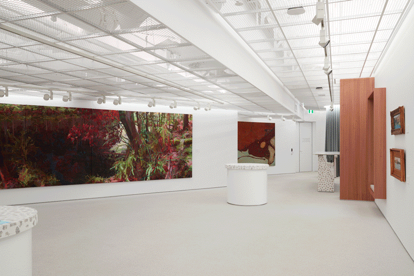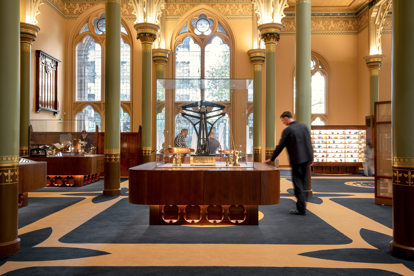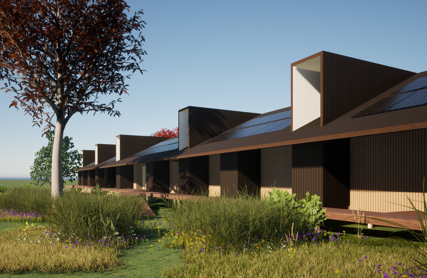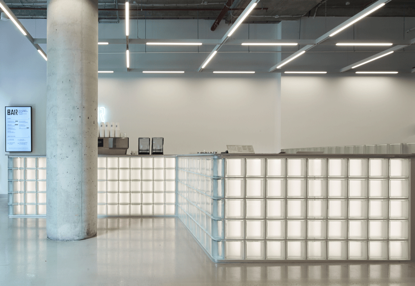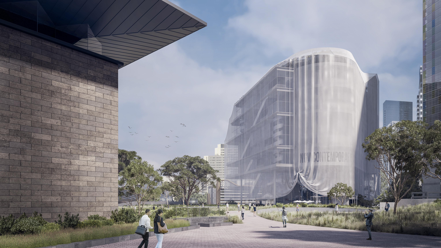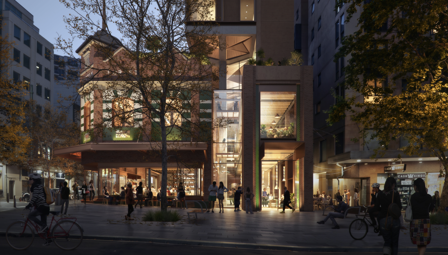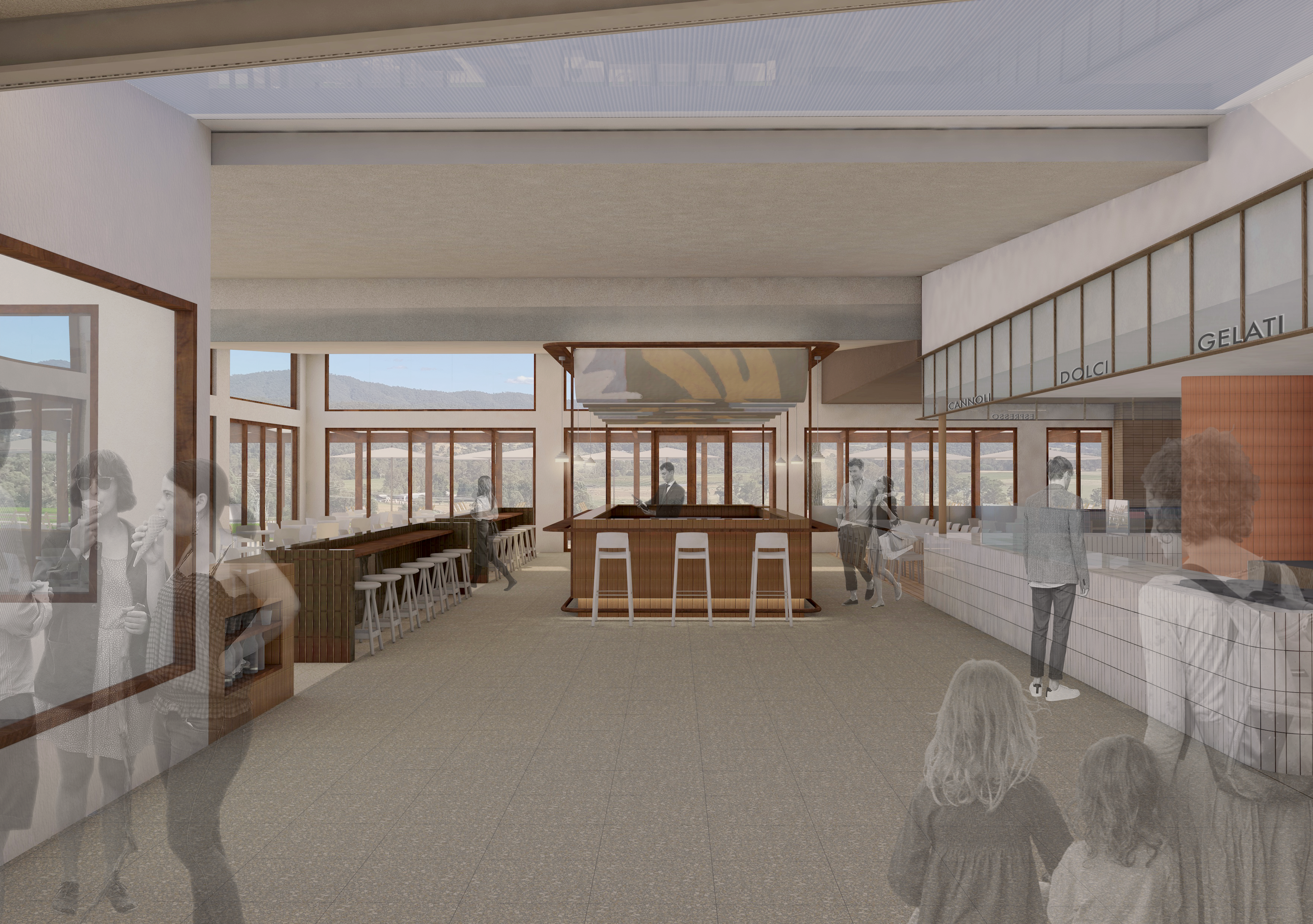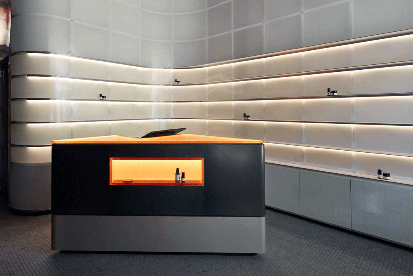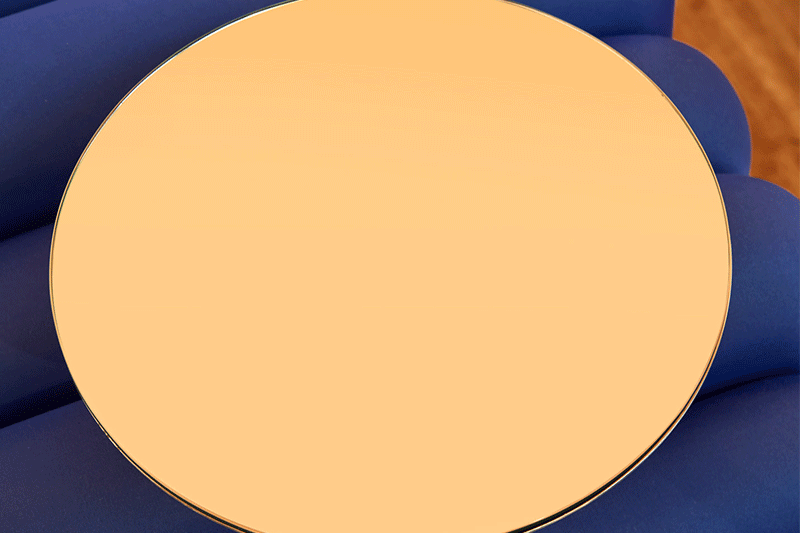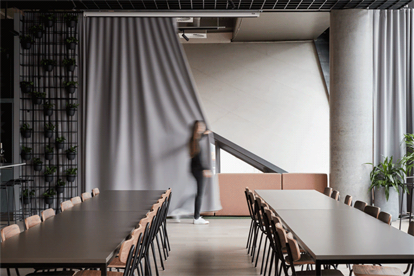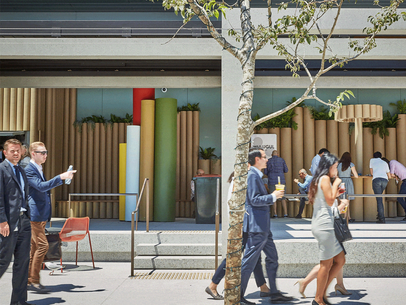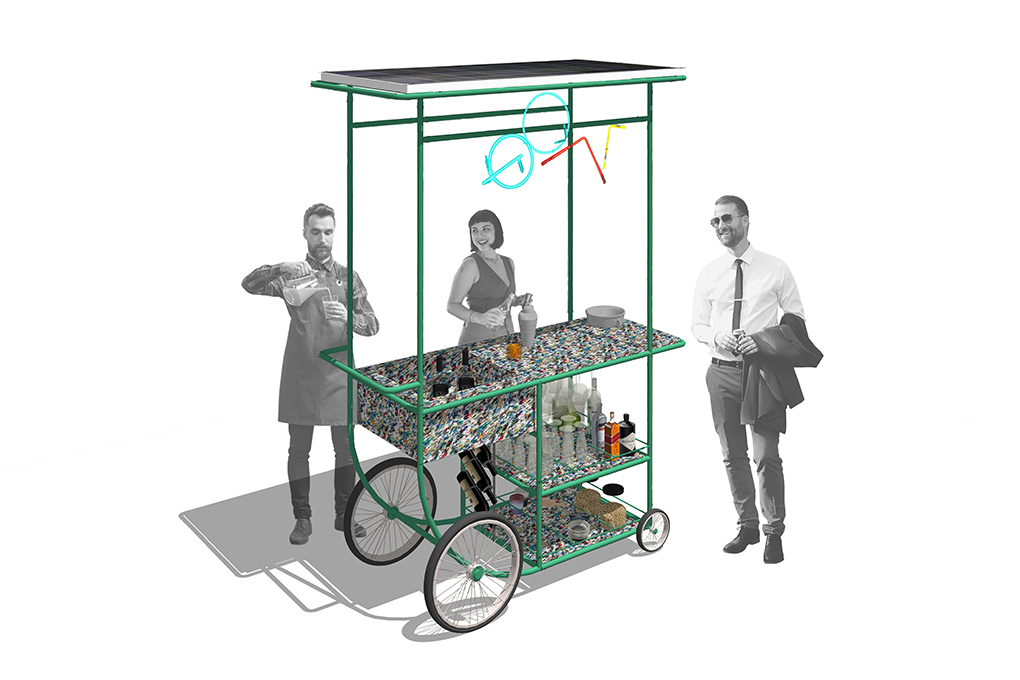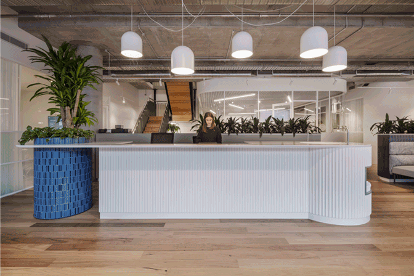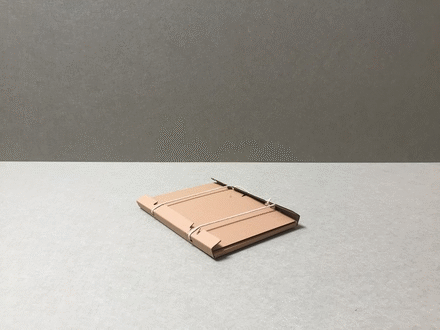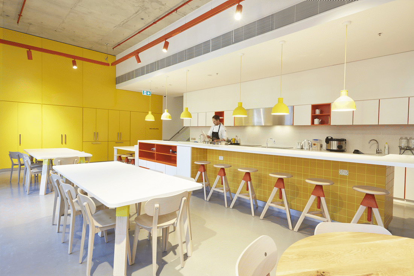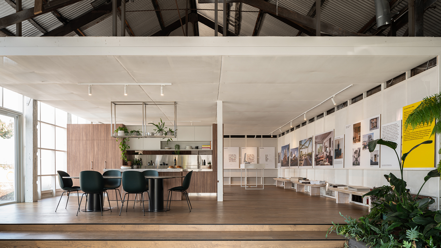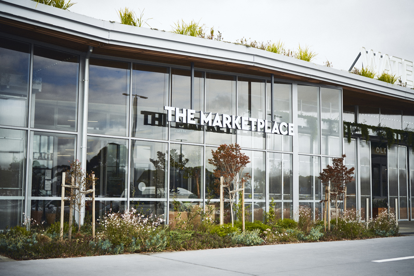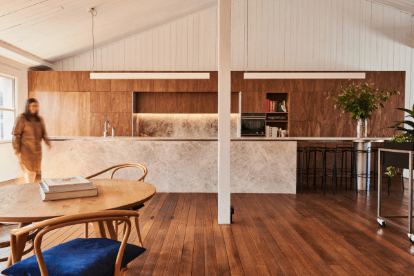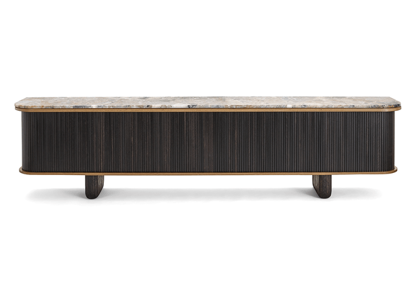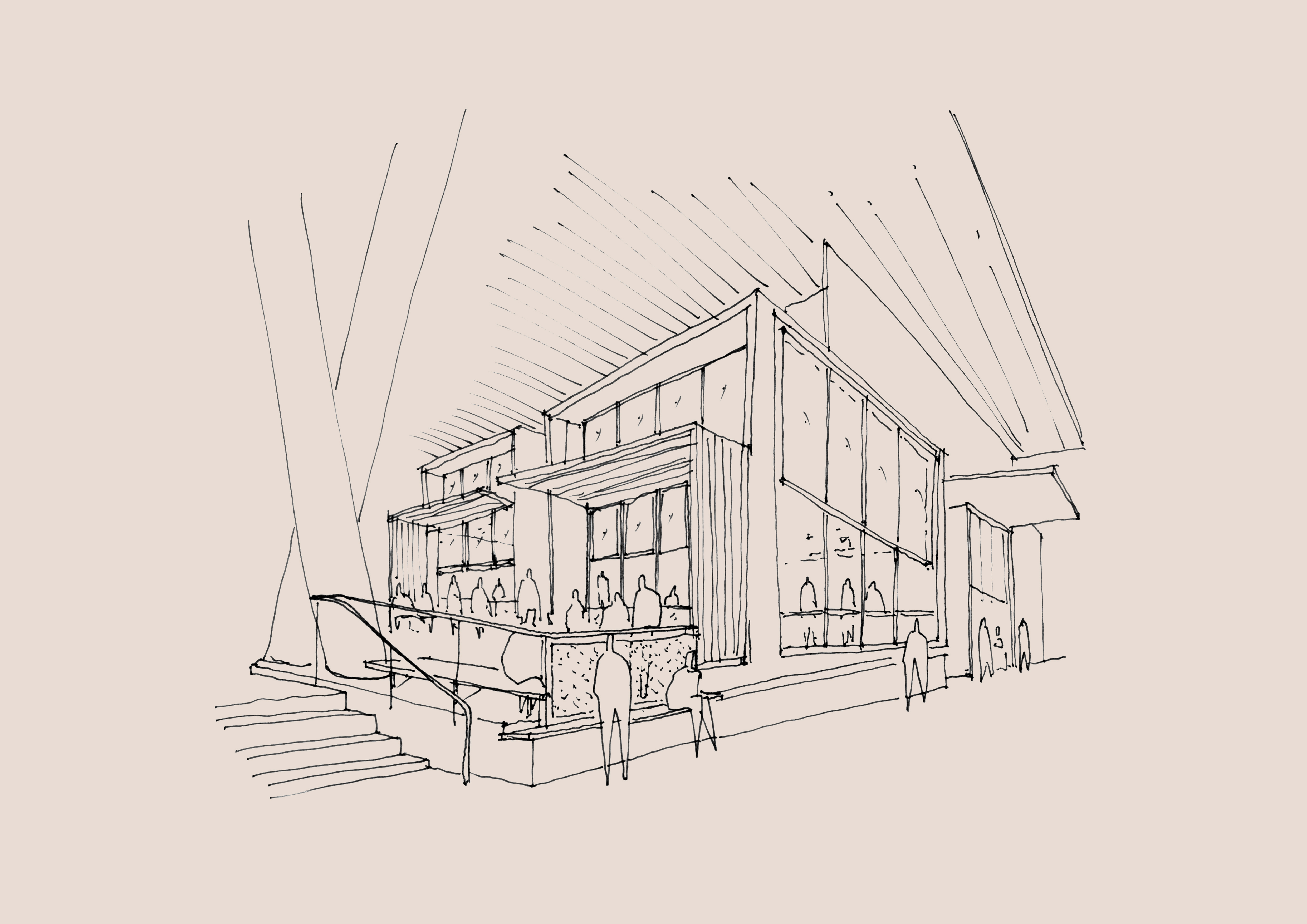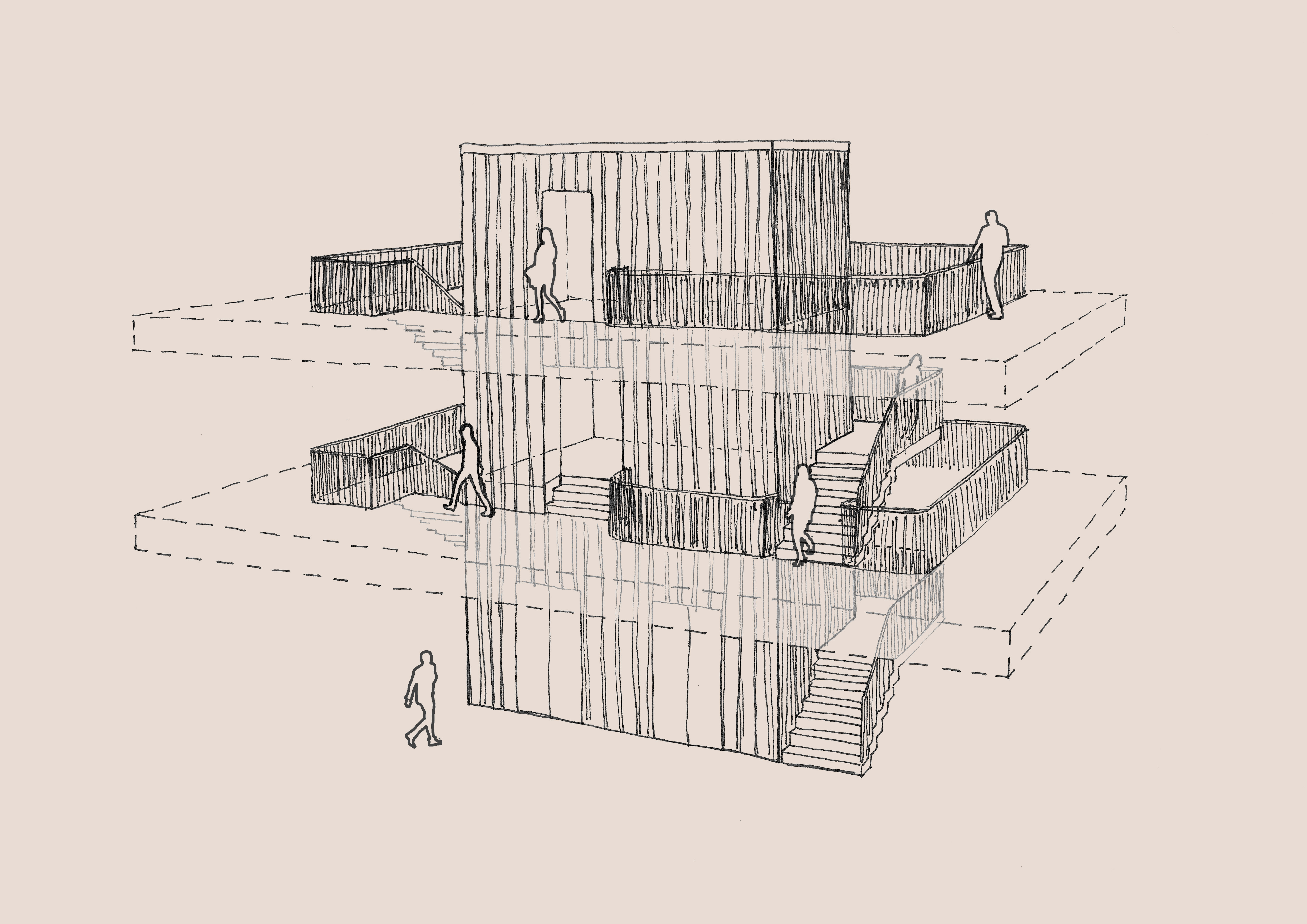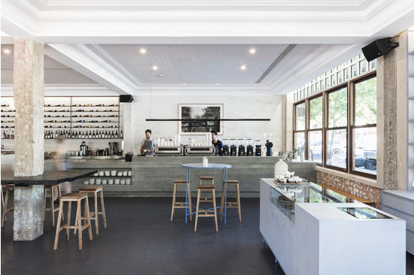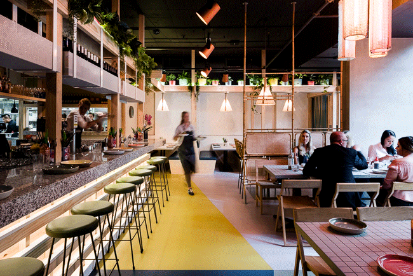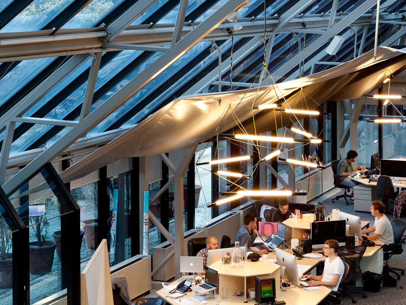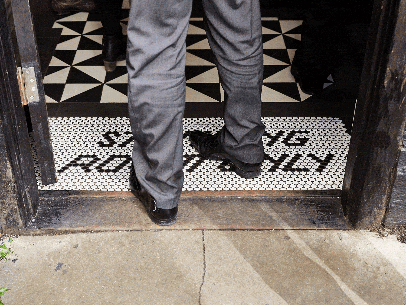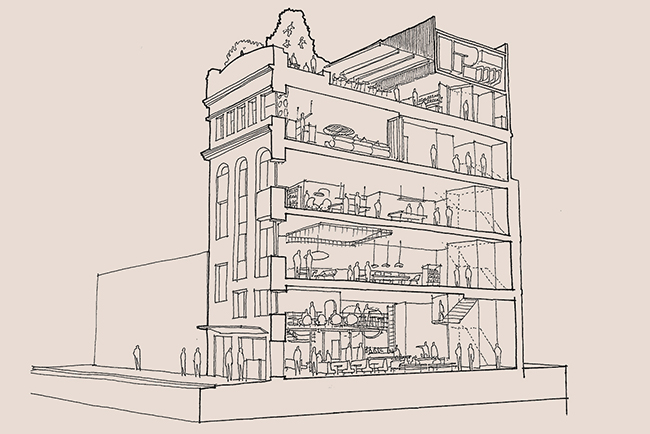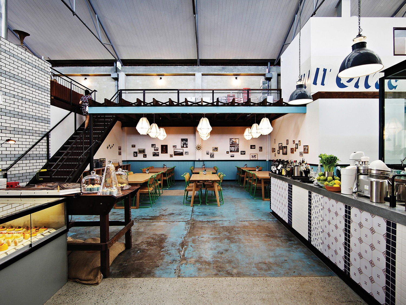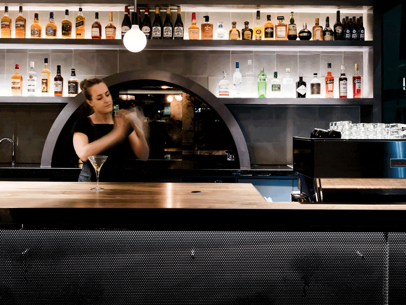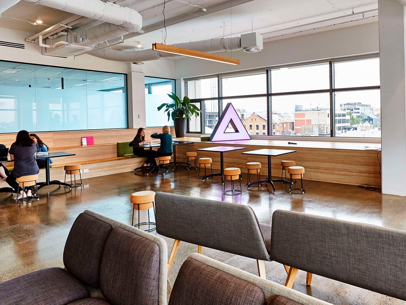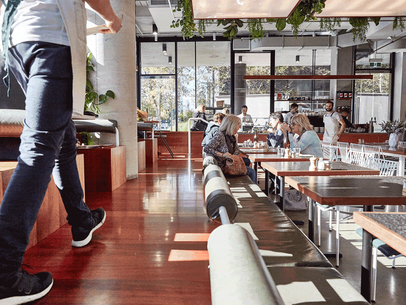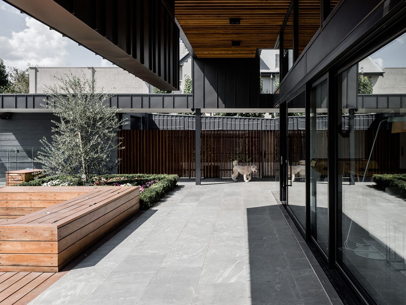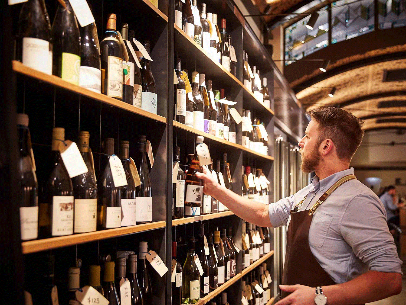Forum Workspace
Fortis & The Commons
Cremorne, VIC
Cowork
Complete
Martina Gemmola
Briefed with little more than a name, Foolscap Studio have realised Forum Workspace – a new premium cowork offering within one of Cremorne’s most prestigious developments.
Established across 2,730m2 and two floors, Forum Workspace stands proud as part of Fortis’ Sixty-five Dover precinct. The $107 million development’s basebuild is designed by Foolscap’s longtime collaborators Fieldwork, whose vision sees a truly carbon neutral footprint projected to reach a 5 Green Star rating and 4.5 NABERS score.
Fortis and The Commons joined forces to create a new elevated coworking environment, and engaged Foolscap Studio early on to influence the brand; entrusted to conceptualise and deliver the interior architecture’s strategy and design from end to end. Contrasting traditionally dark and masculine premium coworking spaces, Forum instead incorporates hospitality design to create an atmosphere closer to a hotel and uses colour and tone to evoke a more softer, feminine, and inviting space.
Forum’s concept is heavily inspired by traditional Roman forums as the great social spaces of ancient times; using these archetypes to foster a modern incarnation; a hub for platforming voices and exchanging ideas. Anchored by travertine and cork, the light and textural palette acts as a clean and modern base with weighted materials such as stone, timber, and linen adding warmth and depth.
Forum’s arrival sequence strongly expresses this vision, based on the archetypal forum as a central pedestrianised area. Located directly off the lifts, all amenity and functionality radiate out from this point. Visitors are welcomed by a tiered landscape of marbled cork; the undulating steps creating a dynamic space enhanced by upholstered bench seats and robust furniture.
Referencing traditional shaded colonnades, the foyer is flanked by columns half-wrapped with travertine and incorporates a vaulted ceiling creating a canopy of light. Foolscap’s subtle sense of play is experienced through experiments of scale as large format tiles are laid in different proportions to draw the eye.
The west-facing library is a hero moment. Cleverly fit into a concave room, the space is equipped with communal open desks, curtained-off reading nooks, and shelves filled with artefacts and tomes for moments of contemplation. Textural wood-wool acoustic walls enhance auditory comfort and add an extra layer of natural warmth.
The kitchen breakout is another standout space. Fully equipped to cater for large events, the kitchen is energised by terracotta wall tiles, warm timber joinery, and custom sand ceramic wall sconces.
A large staircase connects the two floors, opening up the spaces and splaying out at the bottom steps to create another opportunity for auditorium-like staggering. Elevating The Commons’ model, Foolscap incorporated extra amenities including a golf simulator. The adjoining lounge uses deep green and navy upholstery to further demarcate work and play spaces.
Foolscap curated all original Australian artworks, including paintings from Artbank’s collection and prints by Thomas Hvala depicting Athens’ ruins – reinforcing the concept’s origins.


