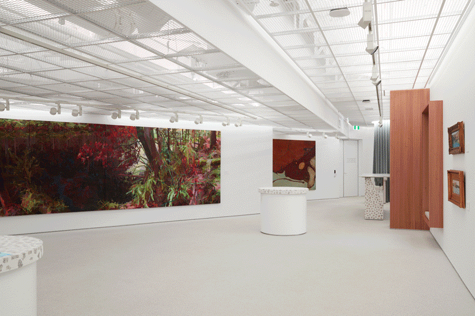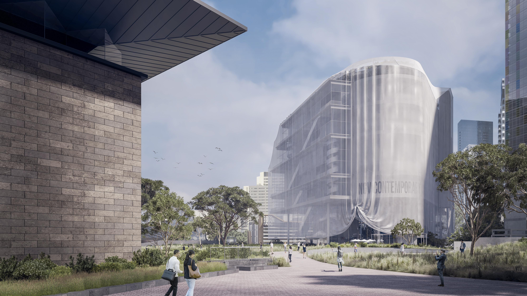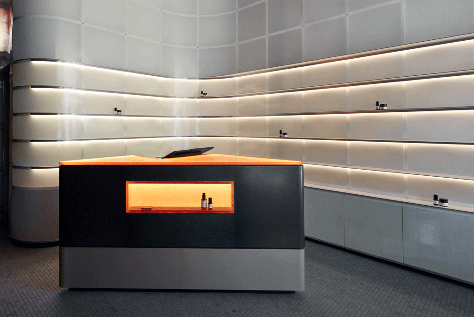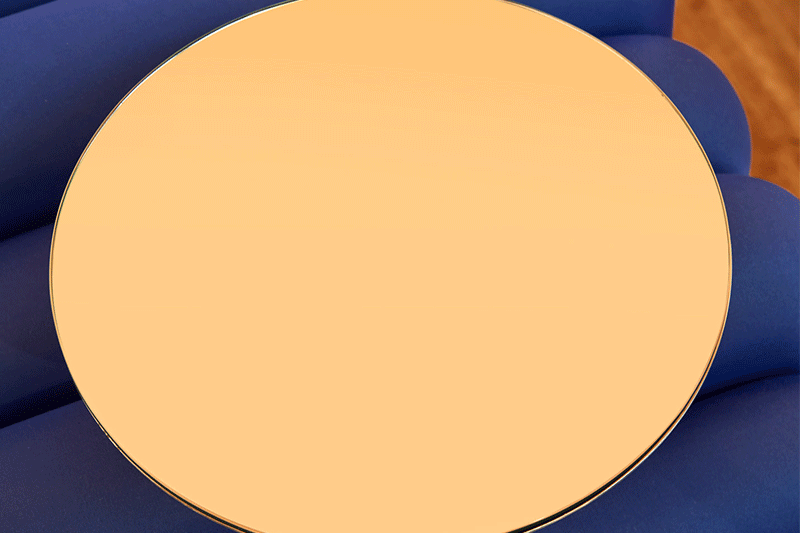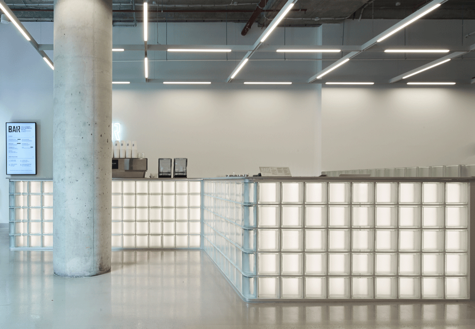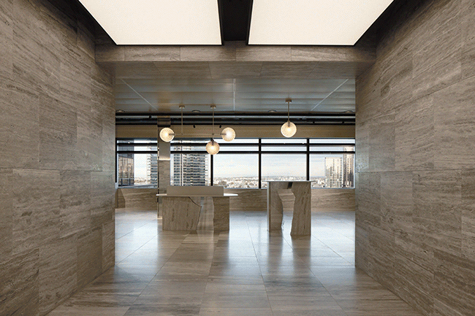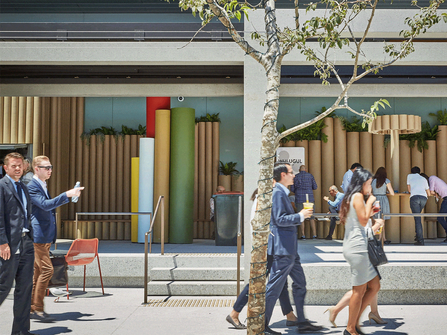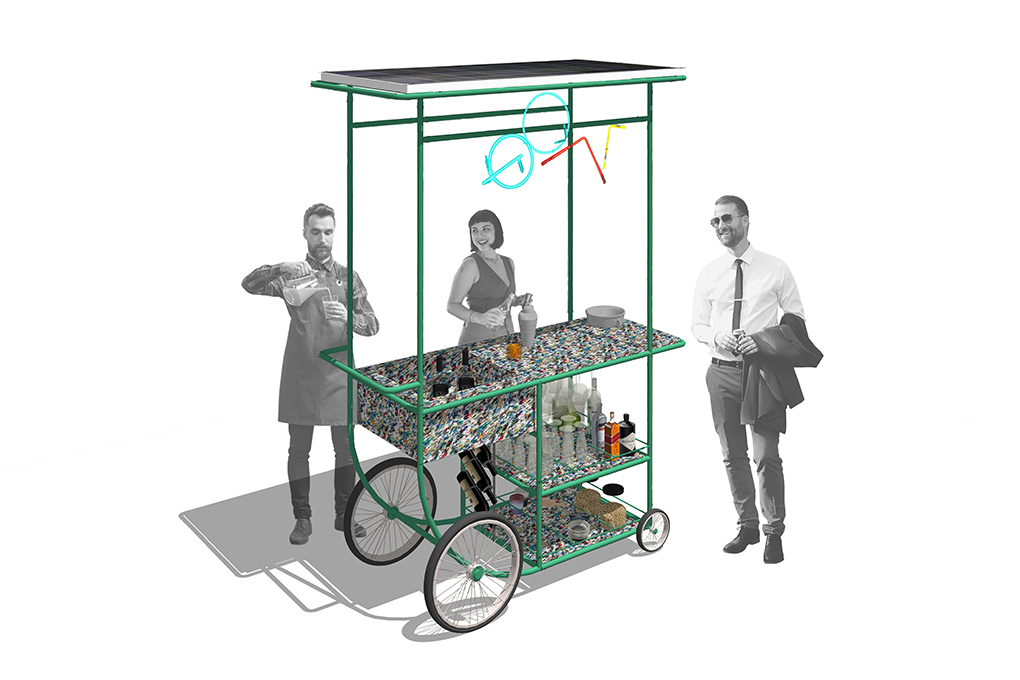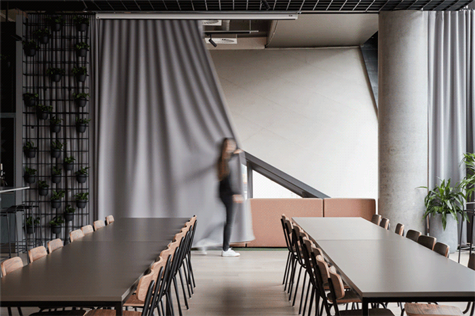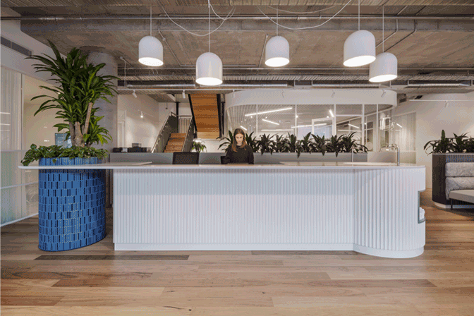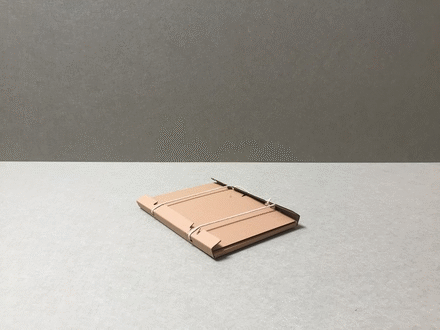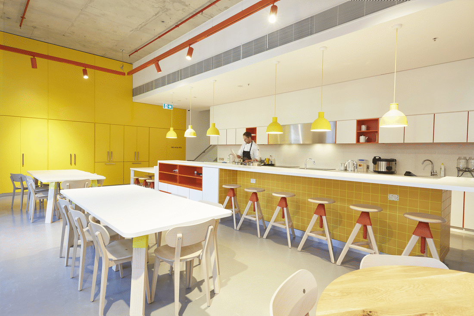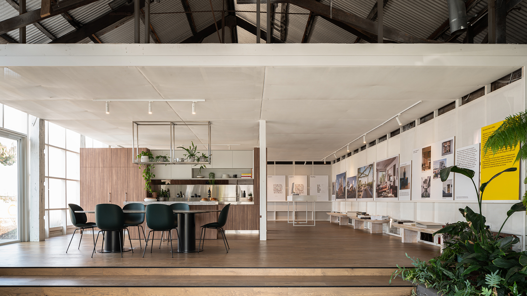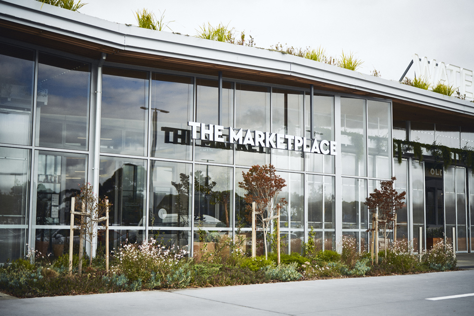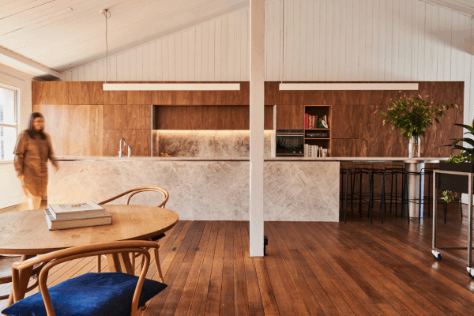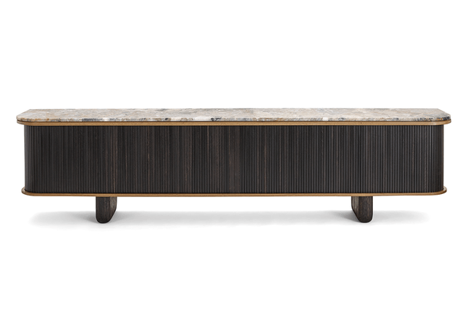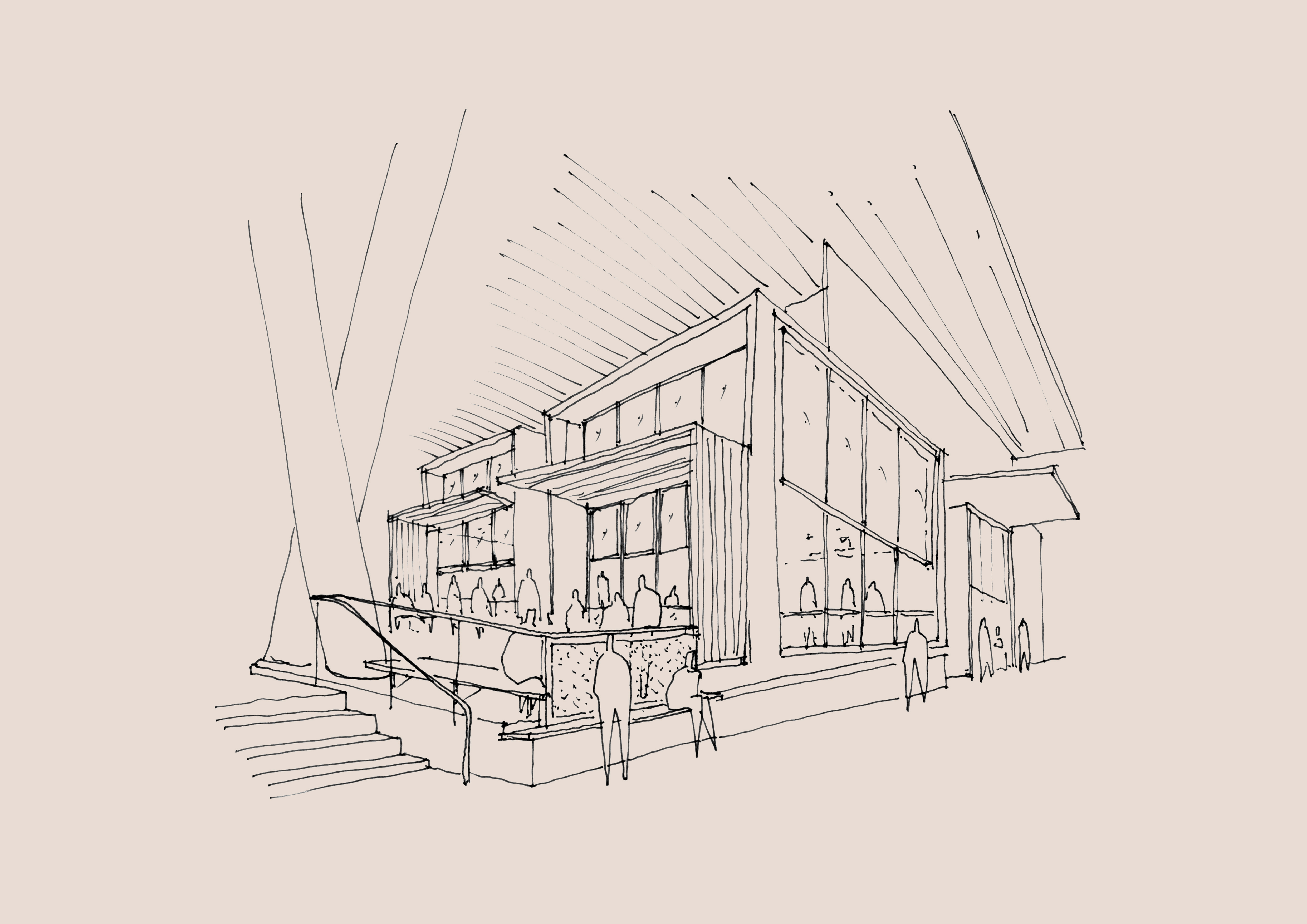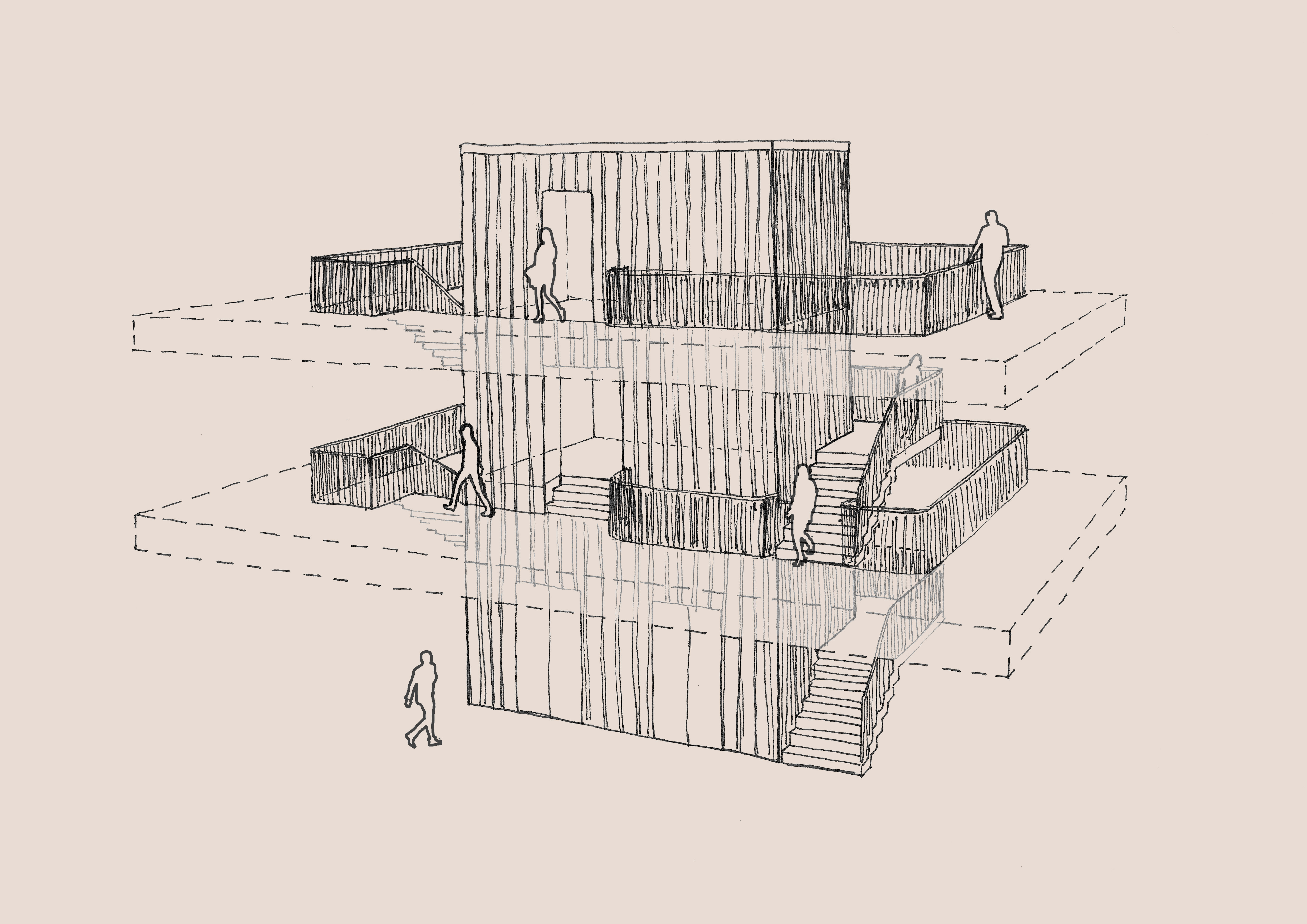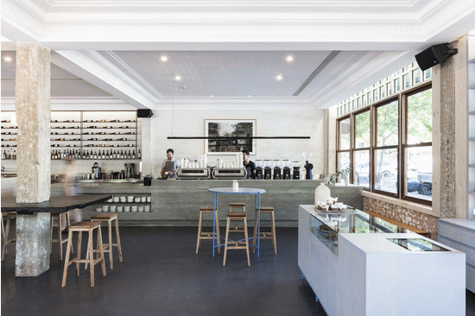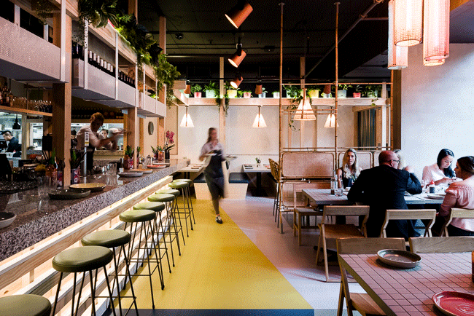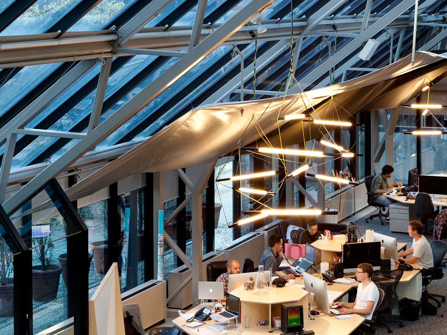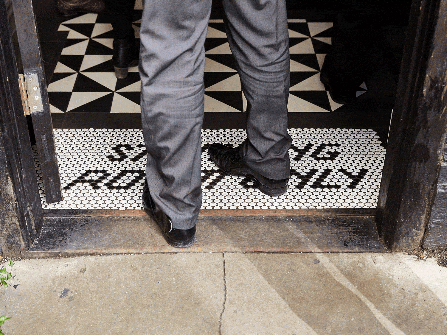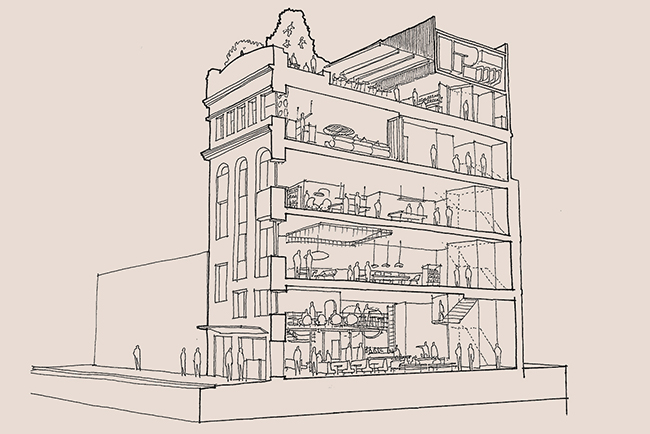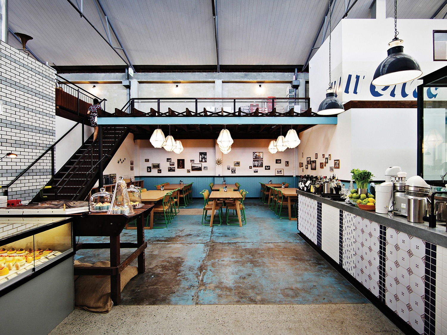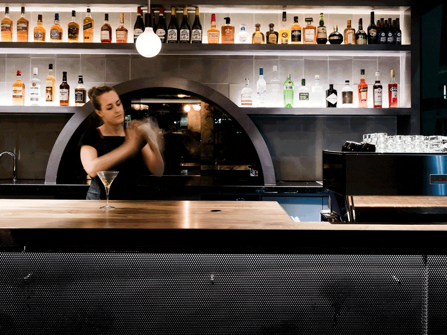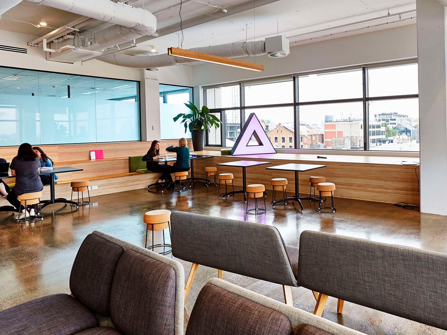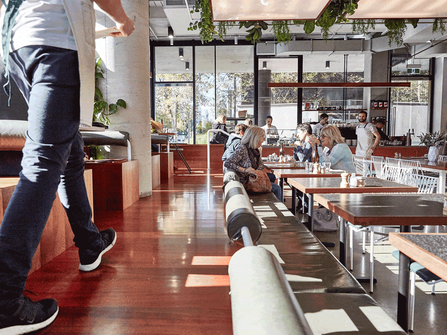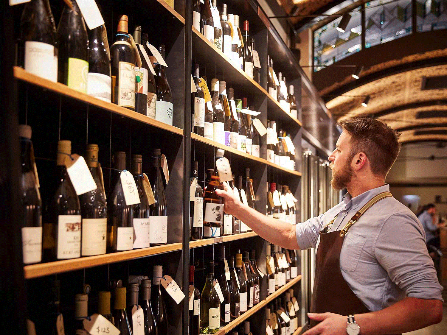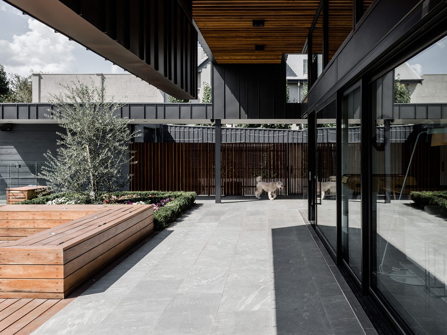The Cloud
Lofty Ambitions
Foolscap Studio
Collingwood, Victoria
Workplace
Completed
Willem-Dirk du Toit & Nicholas Wilkins
Shortlisted, INDE Awards 2019, The Work Space
Shortlisted, AIDA Awards 2019, Workplace Design
Shortlisted, IDEA Awards 2020, Workplace Under 1000 sqm
New traditions meet old habits in our social studio workspace and design-thinking destination.
As an agile studio, we created The Cloud as a safe space for idea generation and a welcoming haven away from home. It represents a future for the merging of a creative studio with product design and prototyping, hospitality occasions and wellness initiatives. Run by creatives for creatives, the space aims to build upon what we’ve learned from co-working platforms, challenge the status quo and push the potential for holistically productive workspaces.
Taking cues from three key areas of our practice focus – placemaking, hospitality and residential – we planned the space to have a relaxed, inviting feel and a sense of convivial hospitality. The fully-equipped kitchen is at the heart of The Cloud and, being an expansive seven metres long, it acts as a ‘front of house’, a natural gathering area and flexible option for different meeting and event modes.
We also created a variety of discrete areas within The Cloud to allow for meetings and other types of work to take place away from the desk. These zones and rooms feed into a larger umbrella concept of ‘wellness at work’, the focus being on providing as much opportunity as possible to nurture and stimulate staff – in more ways than just those directly relating to work production.
More than multi-disciplinary, it actively seeks to be a space that encourages and supports interaction and collaboration between colleagues, peers from other studios, and even competitors. Challenging the typology of workspaces, it’s a grown-up professionals’ playground: we have a large materials library and studio for making with our hands; room for art installations and prototyping designs; a kitchen and bar of a calibre to rival some of Melbourne’s finest establishments.
The scheme is purposefully neutral to showcase the best in design, creative thinking, collaboration and interaction. There are elements that reveal our studio’s distinct identity, but it needed to remain ‘open’ to allow for diversity in who else uses the space, and how they use it. Greenery in mobile planters create moveable partitions between spaces, and soft, floating textiles do the same, while retaining the feeling of airy openness.
House-like structures were created to sit within the space, enclosing a flexible-use collaboration room, a strategy studio and our materials library and workshop. Warm materials sit alongside cooler serene tones to hit the comfort level of balance. Our spotted gum joinery was predominantly repurposed from our Noma Australia pop-up, and natural fibre goat hair and wool carpets compliment the original hardwood flooring.
Many of our products and materials are sourced locally and sustainably, following the same ethos that we apply to the openness of the space: we welcome and embrace our industry to participate in our space for the benefit of all.
Press –
Rethinking the Future
Green Magazine
Design Anthology
Indesign Live
Broadsheet Melbourne
