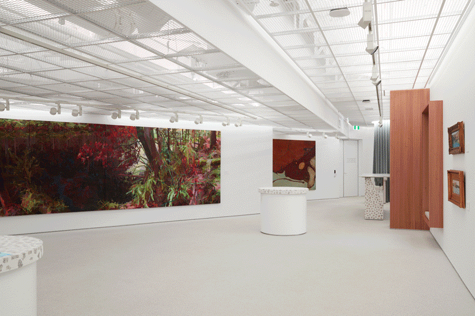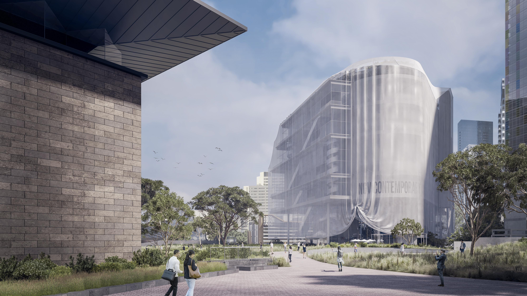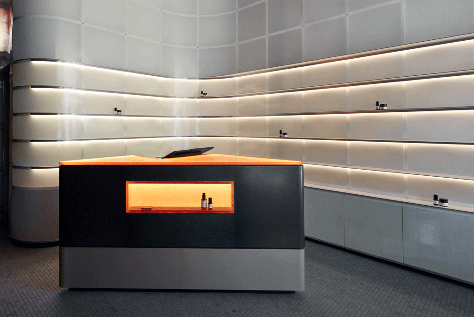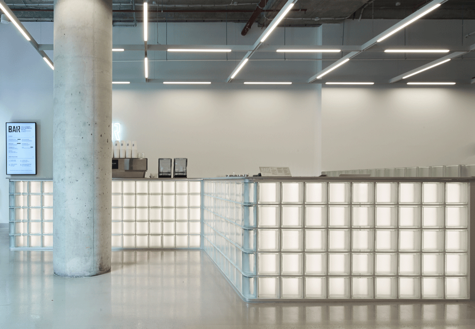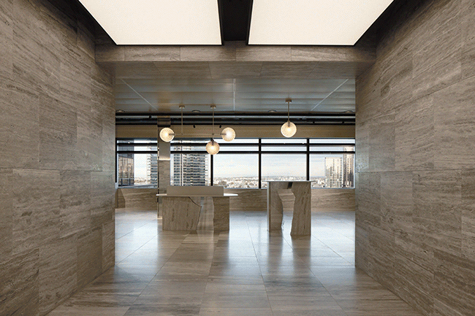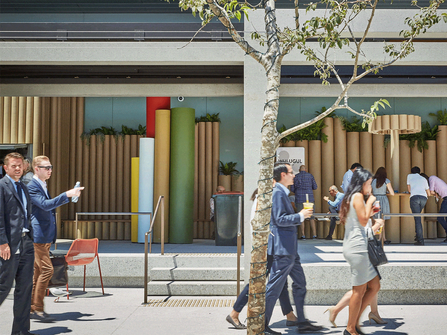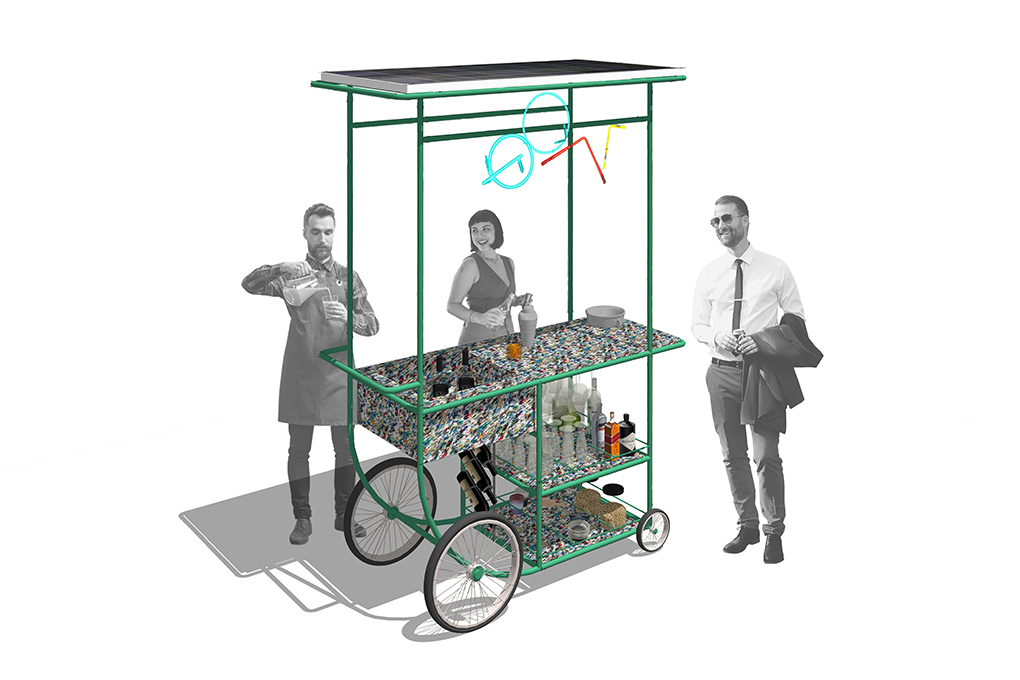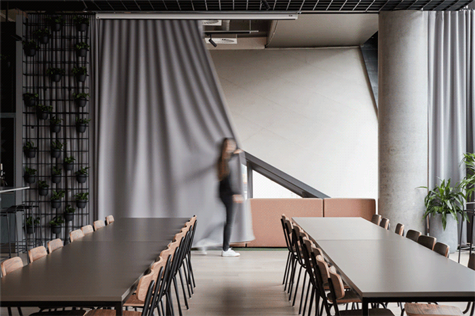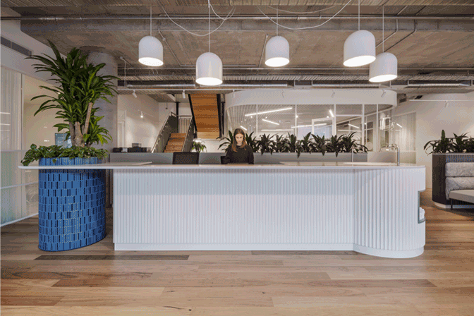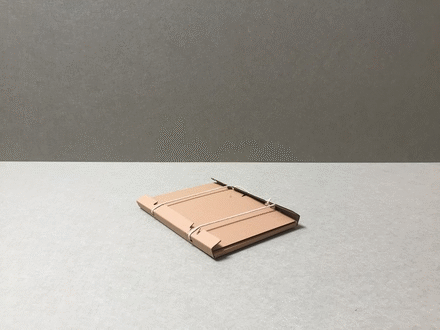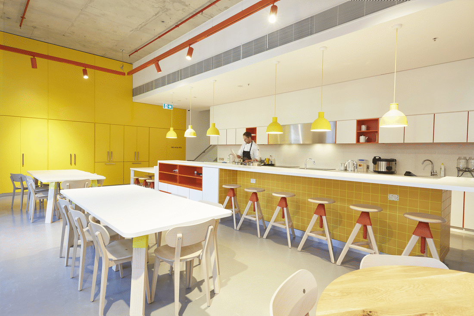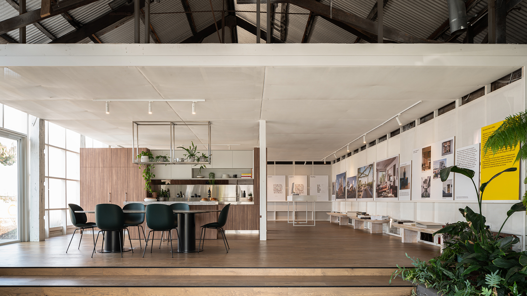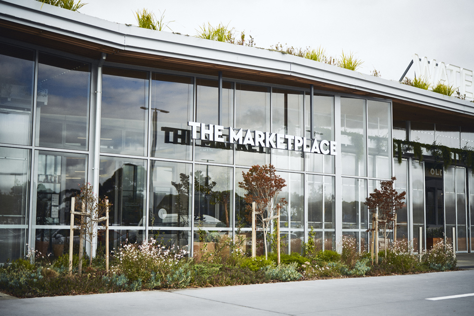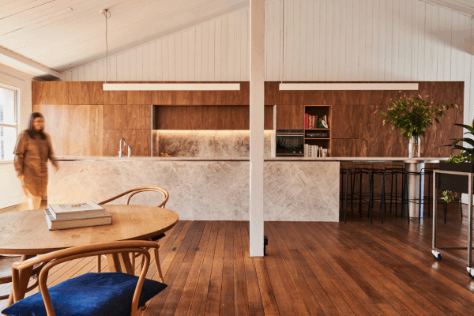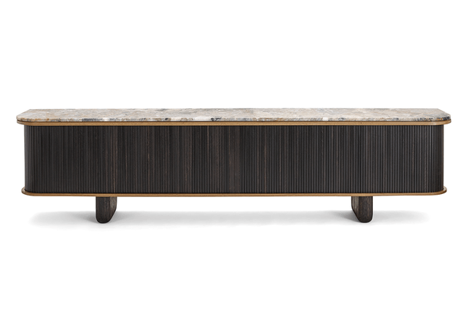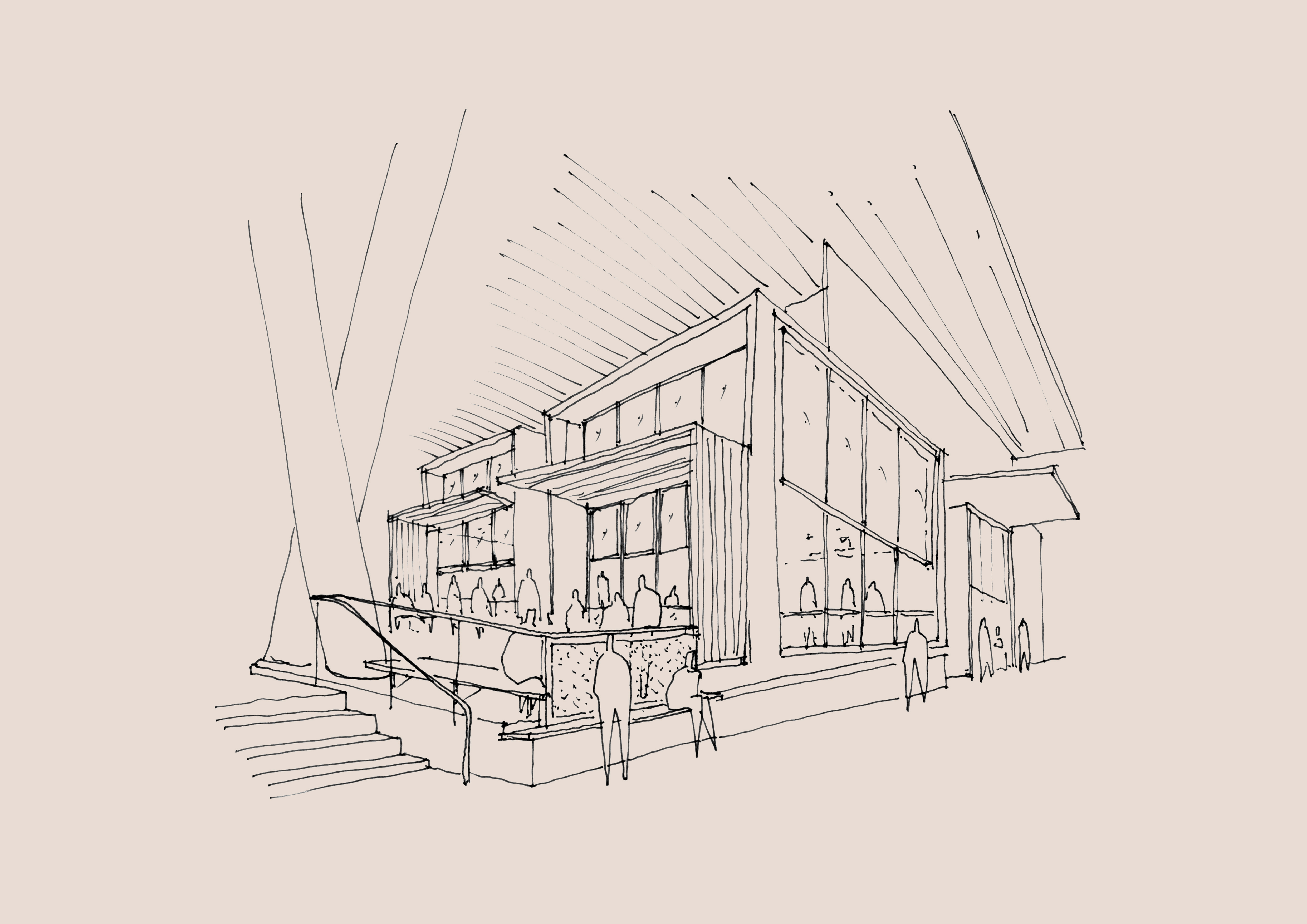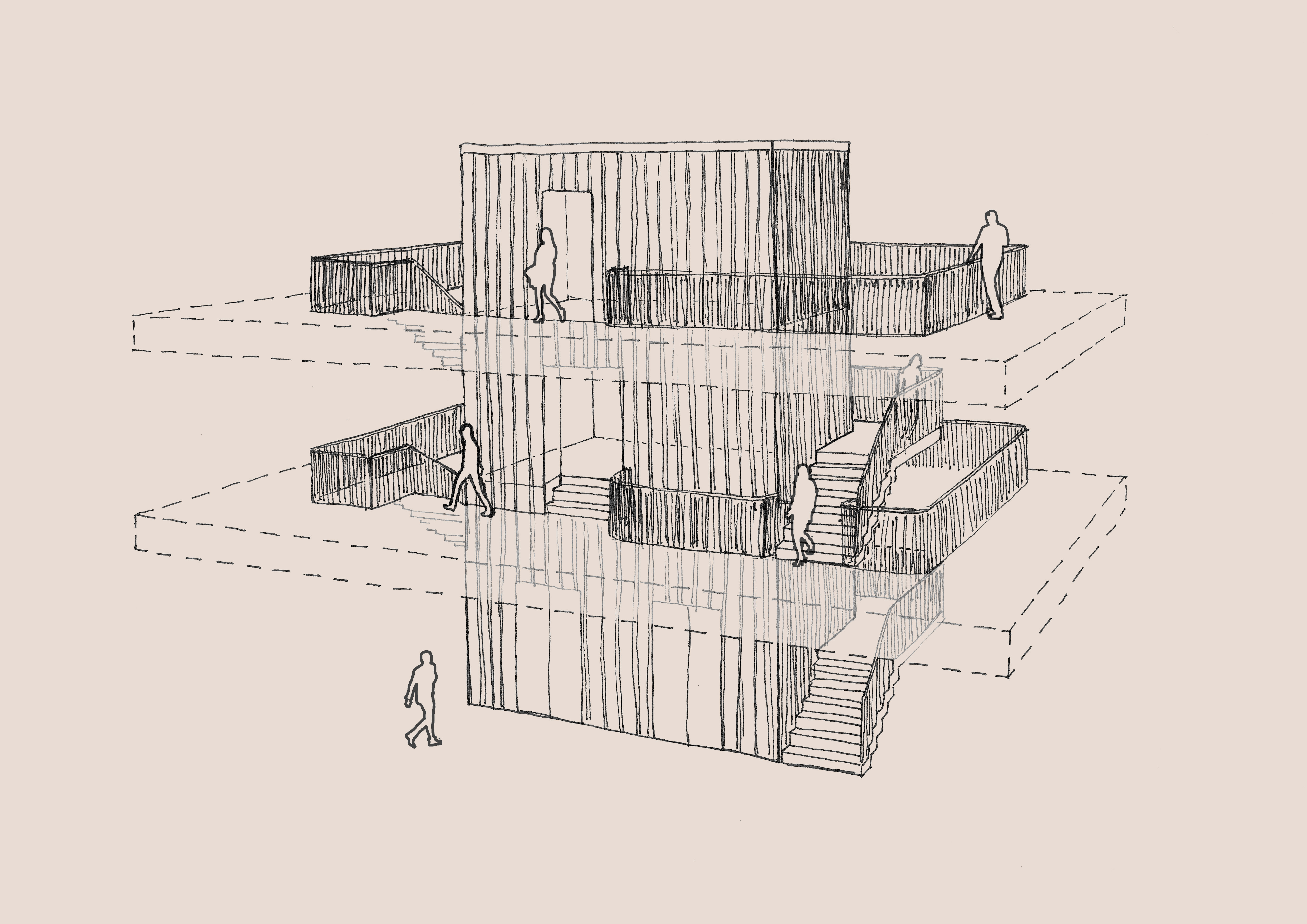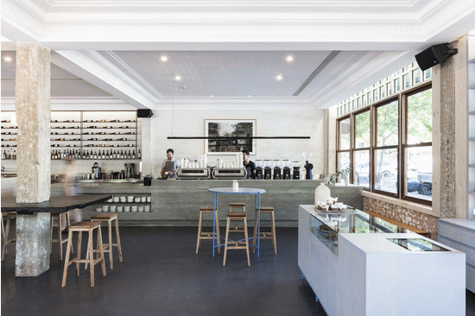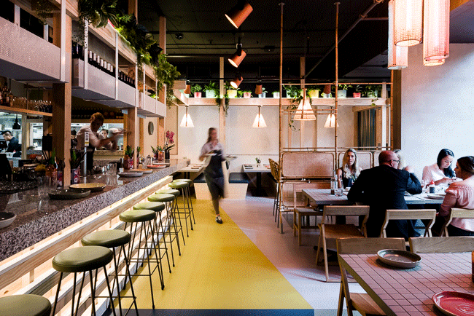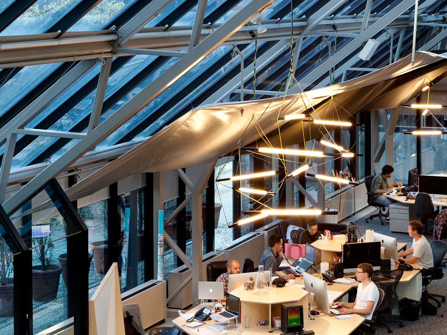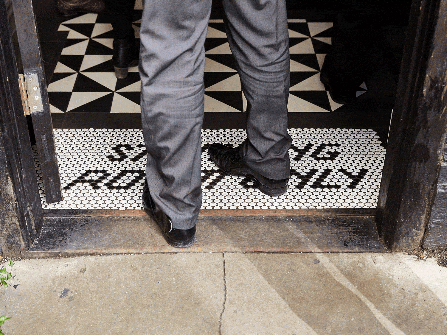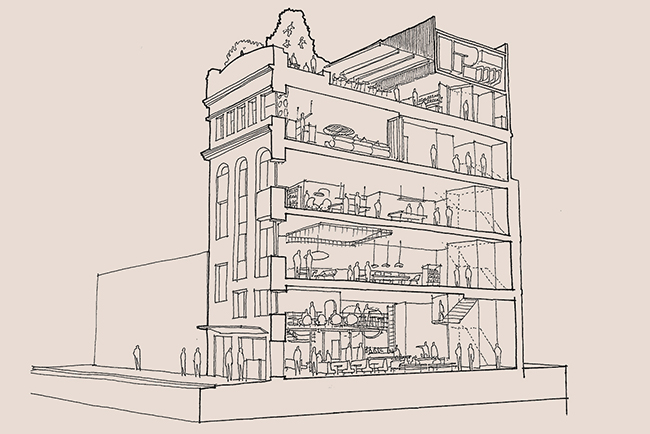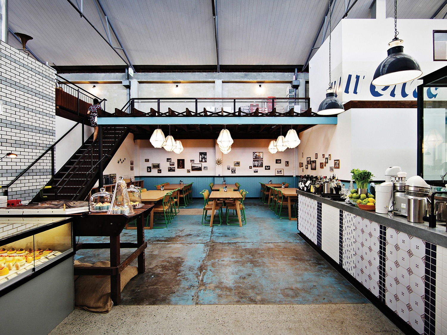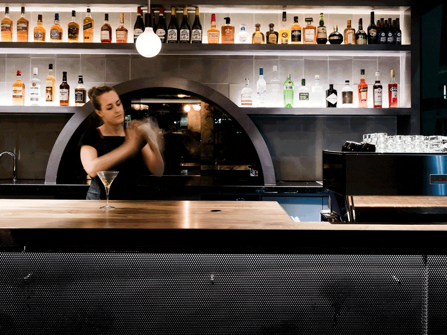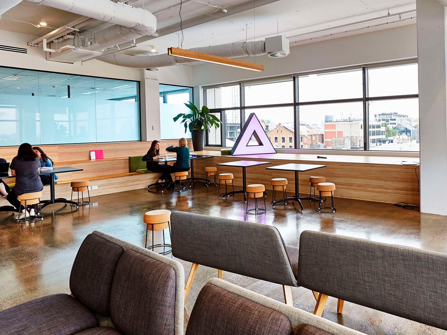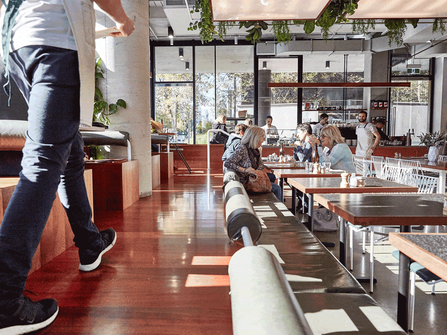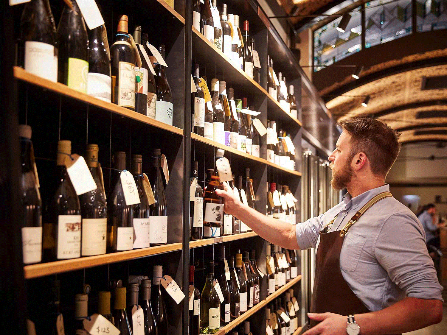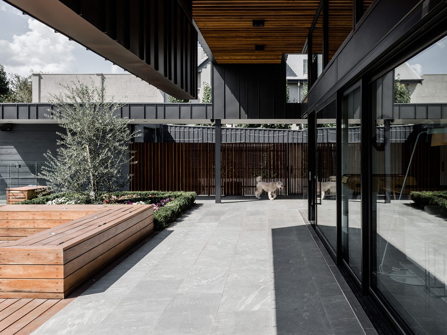Milieu Project Space & Display
Homes for Hospitality
Milieu
Milieu Property
Complete
Anthony Richardson
Just like the proposed apartments, Milieu’s Brunswick East Apartment’s display suite needed to acknowledge the neighbourhood’s evolving context. It speaks to the corner site—the active, bustling Lygon Street, and the leafier, residential character of Edward Street. Through rigorous planning, a considered material palette and minimal treatment of the existing structure, the project encapsulates both future and existing conditions.
Faced with an industrial shell ripe for adaptive reuse, we designed a crisp ‘second skin’ insertion. The decrepit warehouse provides an aged, characterful canvas for the display suite, resulting in a duality that delineates old from new. Ensuring cohesion with Fieldwork’s architectural vision, we’ve selected materials that reference the material—while brick plinths at the entrance contain lush beds of indoor greenery.
The positioning of the kitchen stimulates curiosity. Passersby can catch a glimpse from the street, but must enter to fully experience the details—a polished ‘chef’s mirror’ splashback, and robust materiality of natural stone, engineered timber flooring and stainless steel. Meanwhile, the adjacent community garden has been extensively utilised by numerous groups, social events, and local hospitality venues—a feature that nods to the communal green rooftop that will occupy the site.
The concept ‘Homes For Hospitality’ became a guiding principle to meet the brief for Brunswick East’s display suite. Employing elements from hospitality design, our studio proposed a scheme that allows owners to entertain and cook for guests with ease within the spatial confines of apartment living.
Our response to the brief is strongly reflected within each of the unique apartment layouts. These are referenced throughout the display suite via information panels—and, more evidently, in the 1:1 scale model kitchen (complete with a concealed bar). Maximising the kitchen and dining spaces, and giving them precedence over the living zone, means these homes will present a unique offer within an often saturated market.
Just like the apartment layouts, the kitchen needed to be the centripetal force of the space. We’ve strategically placed the kitchen in the centre of the floorplate, where it has become a natural gathering point for people to anchor the rest of the display suite. Visible upon entry, and yet set back from the entrance by a buffer of greenery, the kitchen has been elevated onto a new raised platform – reinforcing the Homes for Hospitality concept and exalting its status as the future heart of each apartment.
Press –
