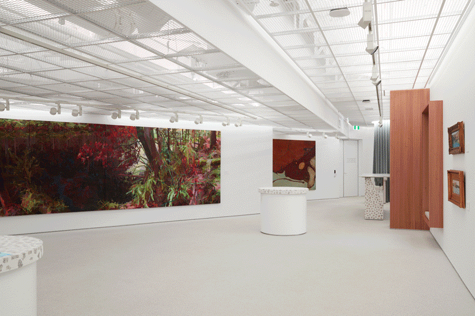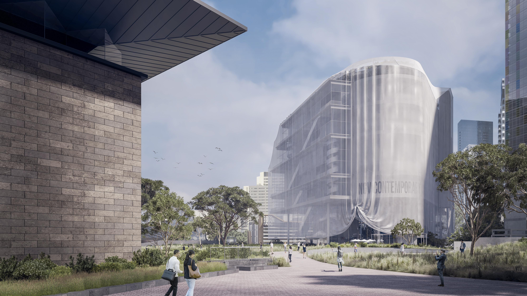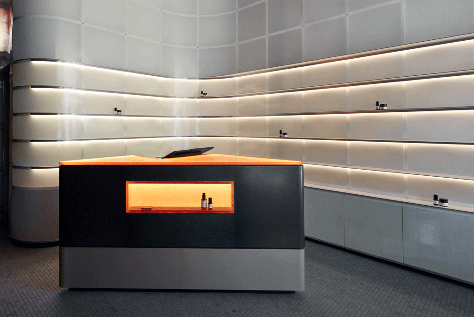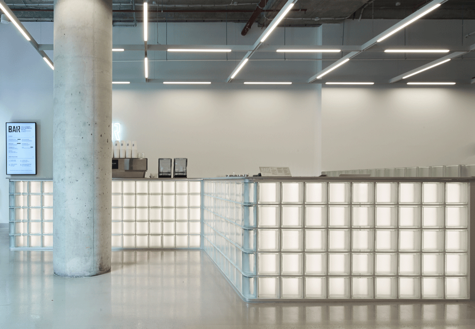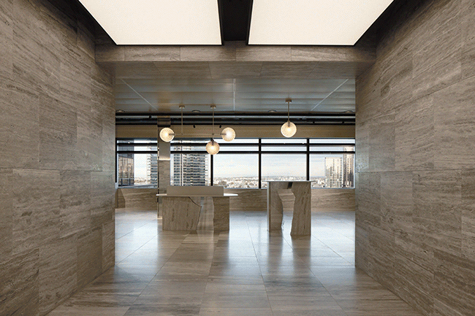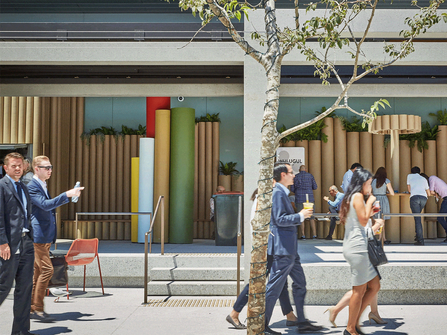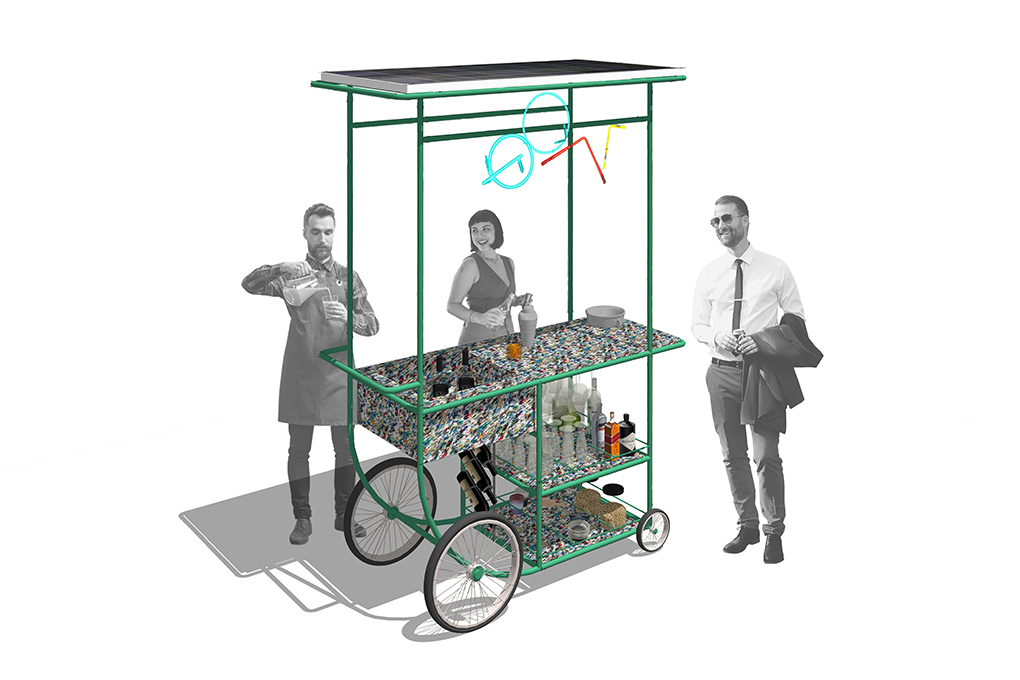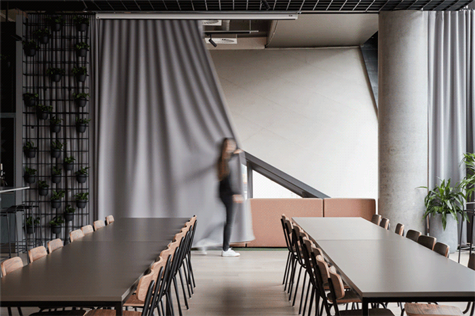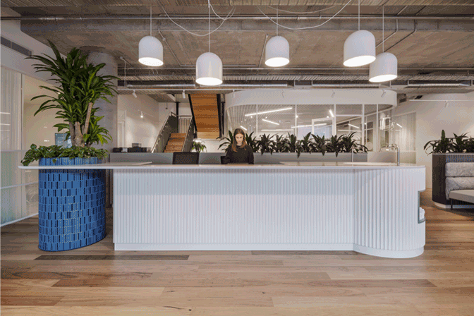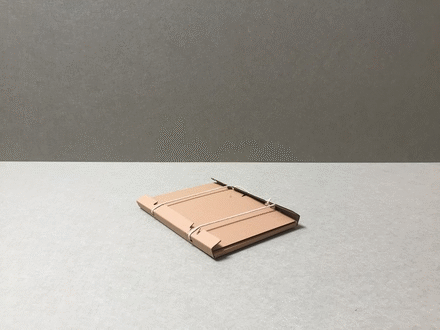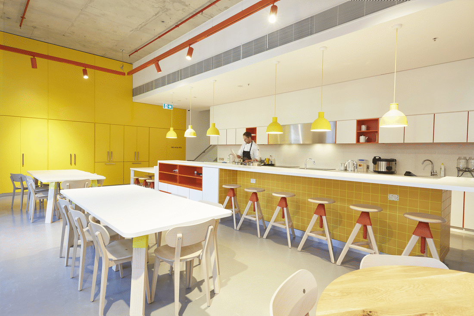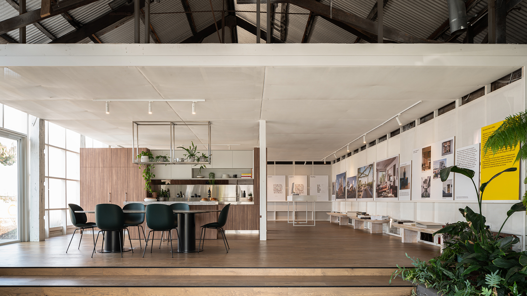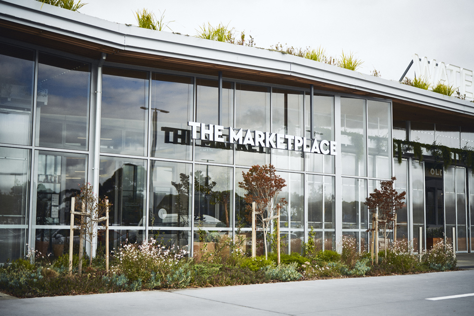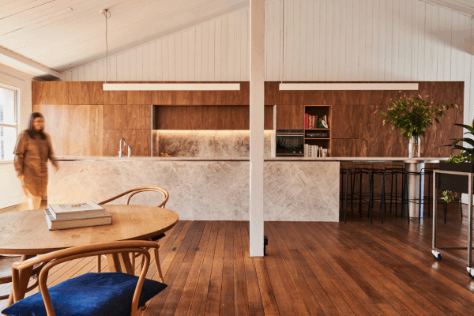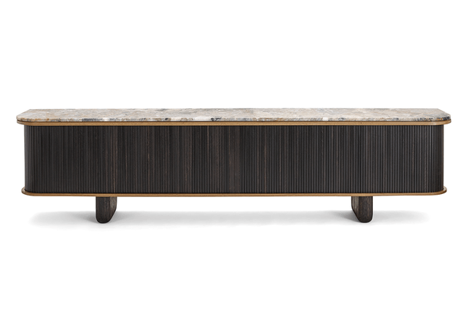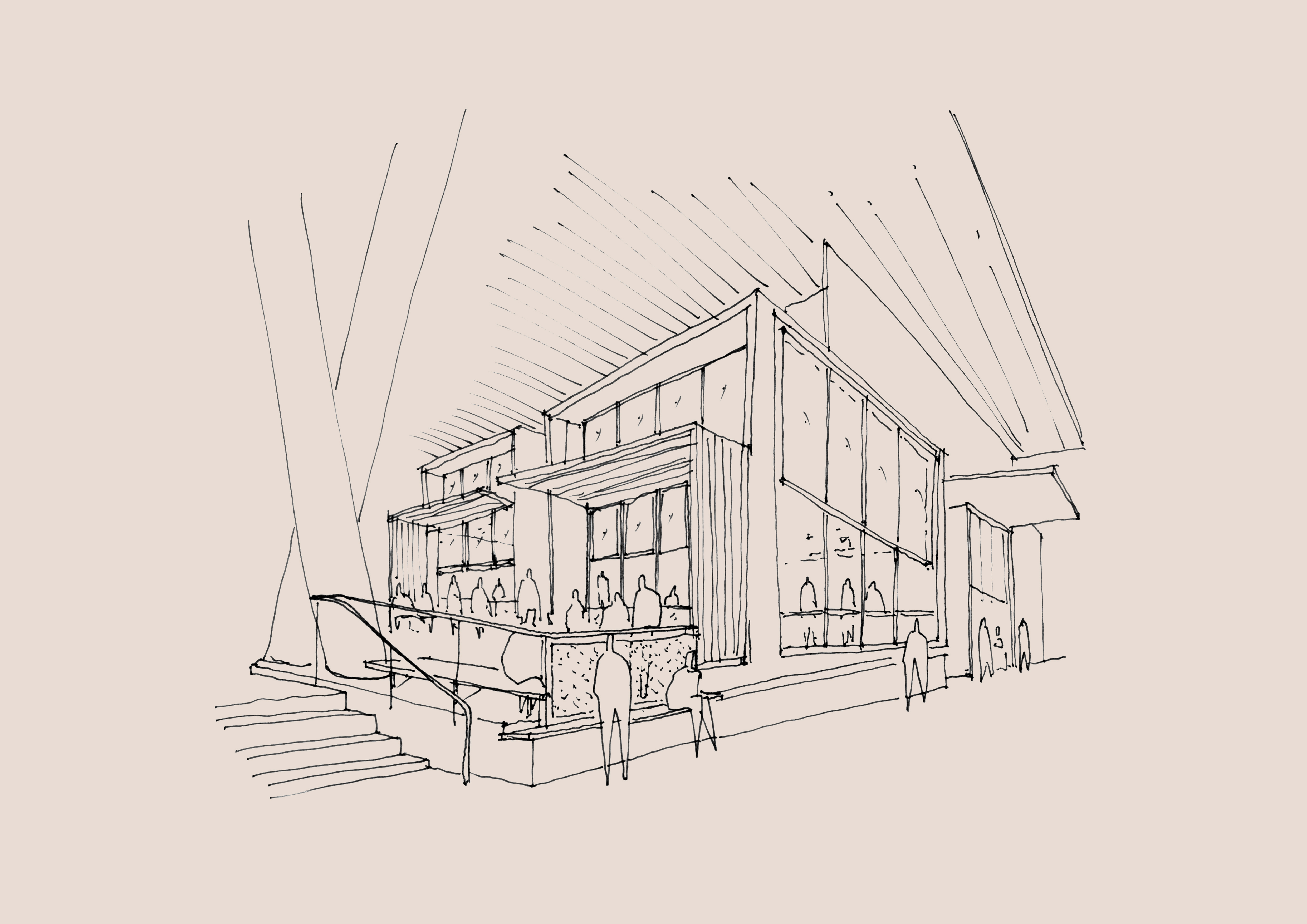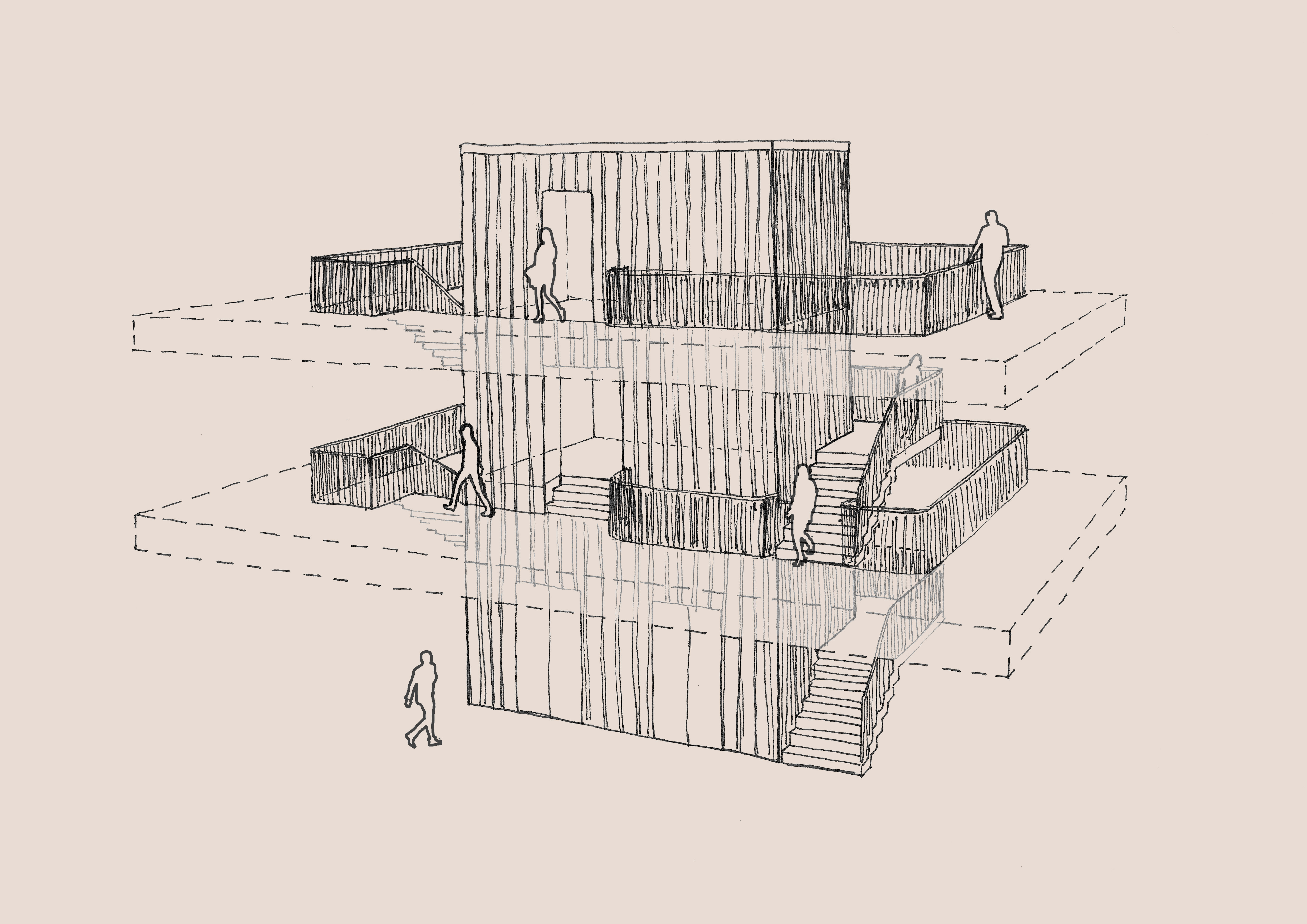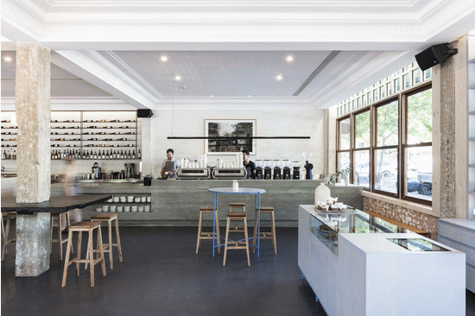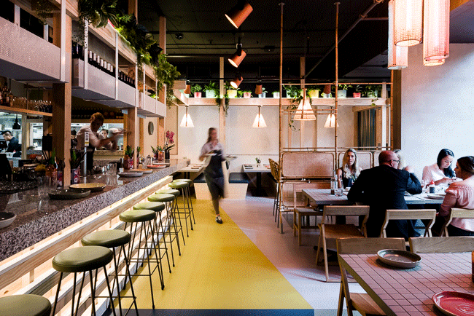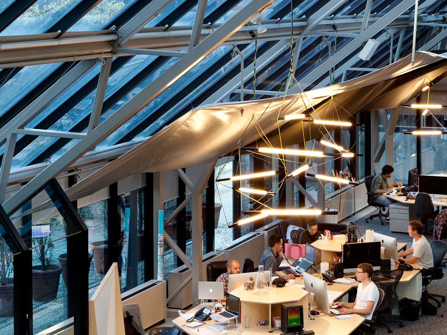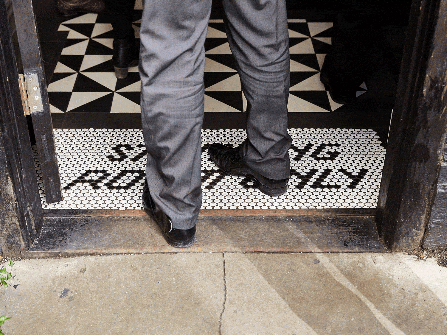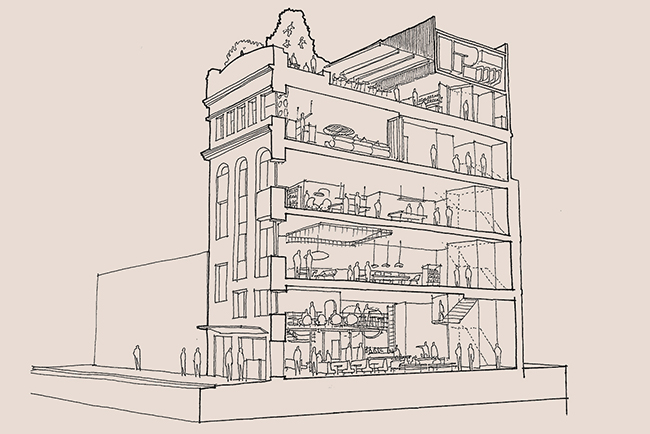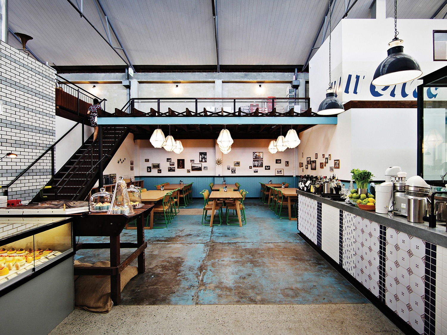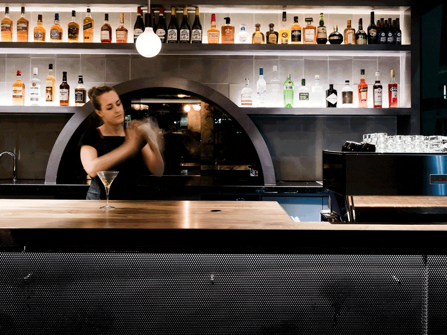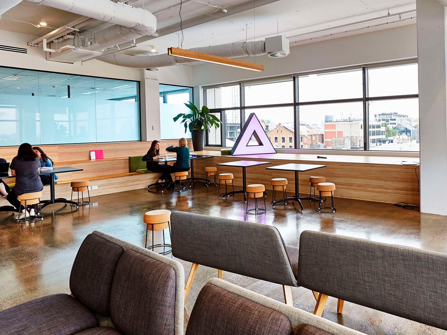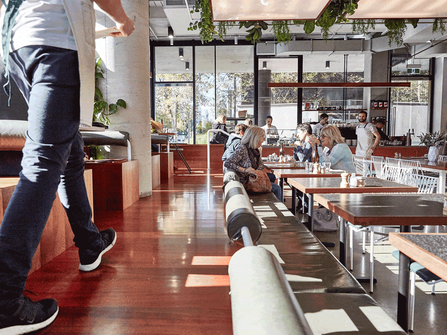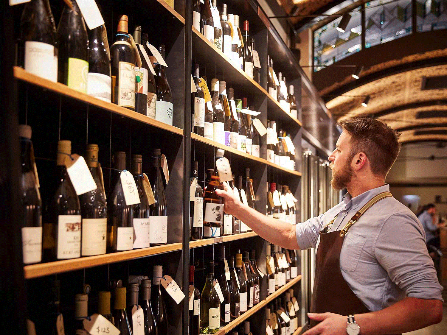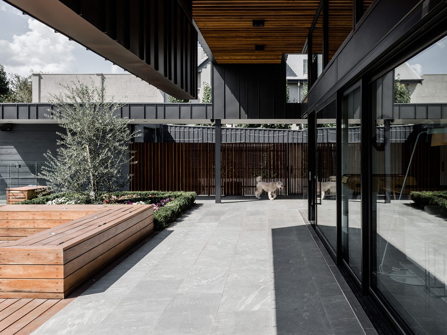Watergardens
Marketplace, Meets Communal Space
QIC Global Real Estate
Retail
Completed
Located in one of Melbourne’s fastest growing regions, Watergardens is a key destination for the entire western Melbourne community. Global Real Estate (QIC) asked Foolscap Studio, in partnership with Relative Projects, to develop a comprehensive response to a key food retail development that binds together people, fresh food, hospitality and public life in the context of the greater retail precinct renewal.
With public life as the starting point, the project was designed around a new food and retail experience in collaboration with Archer Office (project architects) and Relative Projects (place vision and strategic design), containing a mix of retailers and market-style dining experiences, that rethinks and celebrates the area’s cultural diversity.
Celebrating the West’s diversity in an inclusive way, the ‘Marketplace’ project reflects local identity and is an architectural response that leaves space to grow alongside its community, a place that can be interpreted and shaped through its use.
A building designed to breathe, integrating biophilic design to reinterpret the retail centre into a place people want to meet, shop, share time together and rest. The atmosphere is fresh, functional yet exciting while having the comfortable familiarity of home, a space designed to be used, to be moved around and to transform with ease. The materials are unexpected yet familiar, never taking things too seriously and drawing from the agricultural language in the surrounding region beyond Melbourne’s outskirts. Offering an interpretation of the characteristics and rituals that make the west unique, the market is full of energy and diverse experiences for many cultures. Ever-changing sights, scents and sounds filter through the market atmosphere day and night.
Foolscap Studio’s intent for the project was to blur the boundaries between indoors and outdoors, by creating a full height operable interface that wraps the entire architectural envelope. A device consciously designed to encourage people to meander through the space, creating a flow of various paths as opposed to a single circulation of people to and from the centre.
A series of retail pavilions are set within the larger volume, which forms an oversized trellis structure that ties the building together and extends into the landscaped canopies to its edges.
The principle of a singular architecture and interior response saw the creation of a ‘habitable grid’ and modular system developed by Foolscap Studio, coordinated seamlessly with the basebuild architecture. The creation of a blurred threshold and internal/external experience results in a permeable design translated to a multifunctional space.
Sustainability was a key driver in the design response. This was achieved through cross-ventilation, natural lighting, recycled materials and multi-functional infrastructure, as well as the need to draw connections to place, both culturally, in terms of the area’s diversity, and physically, in terms of its surrounding environment — a continuous thread of green connects the internal and external spaces, with a transparent roof that allows extensive planting to grow throughout the space. The areas between pavilions are naturally ventilated to lower energy use in warmer months.
Press –
