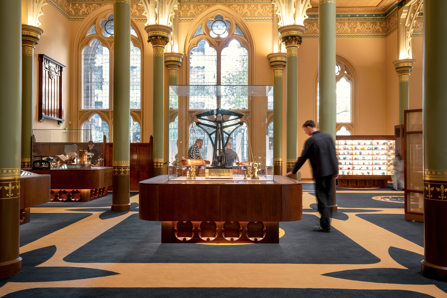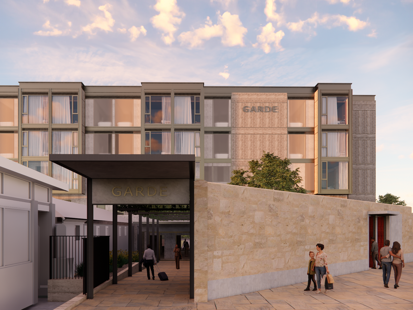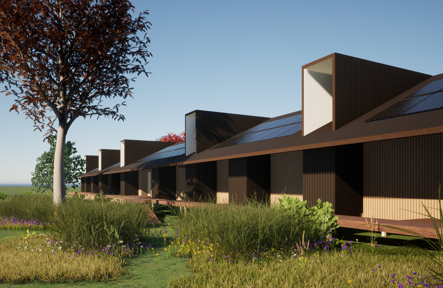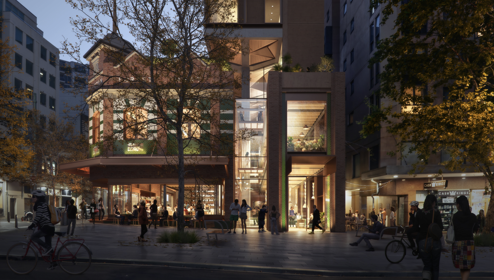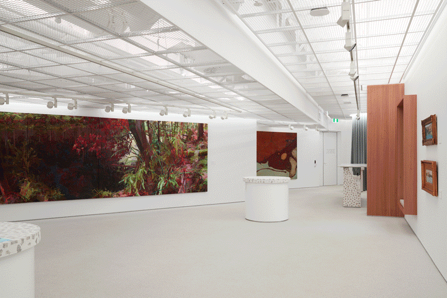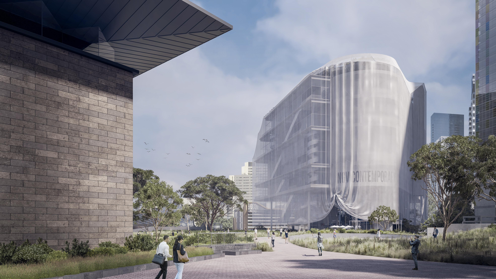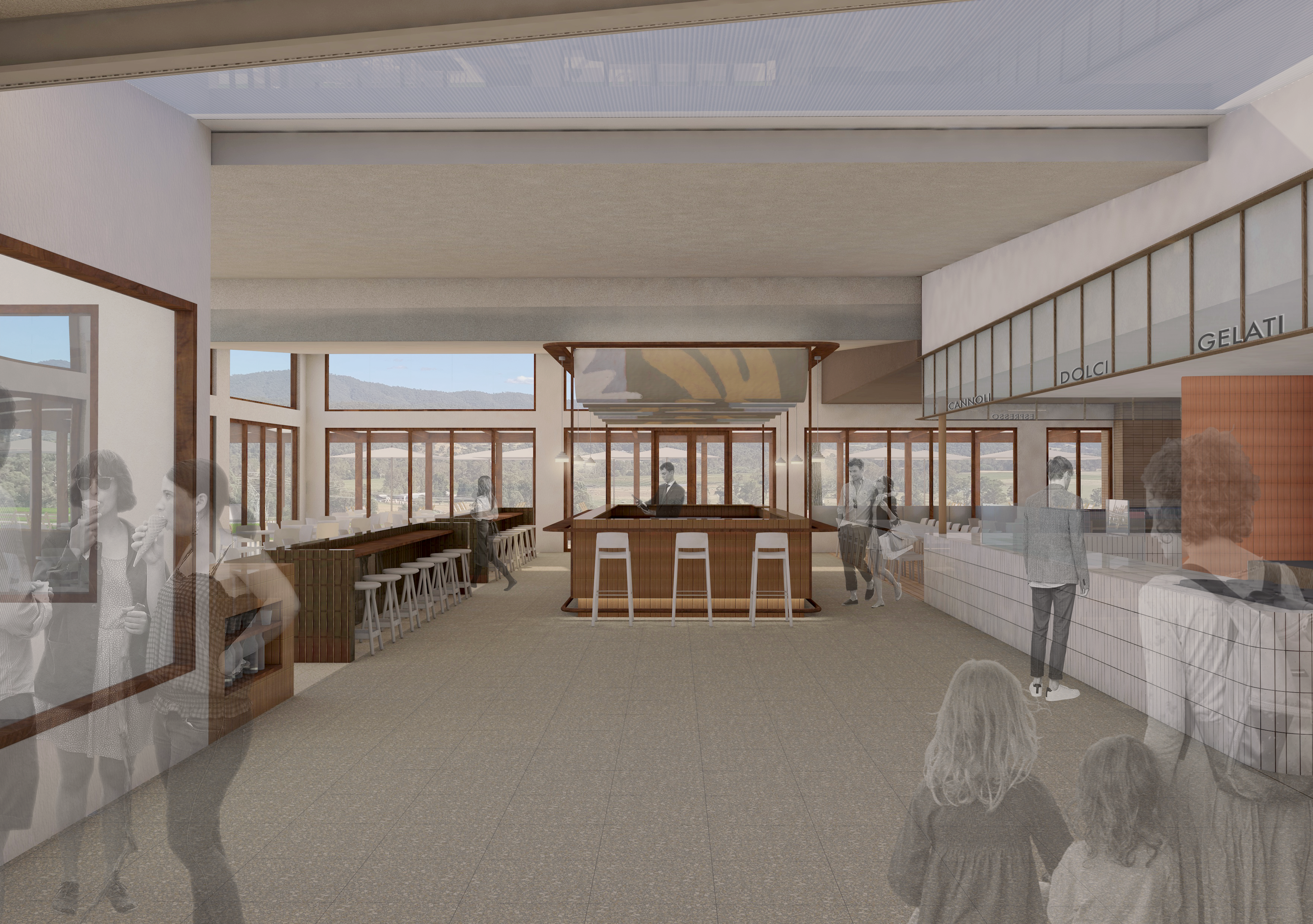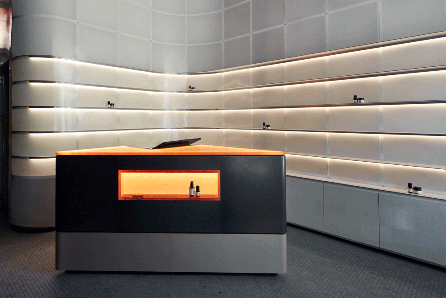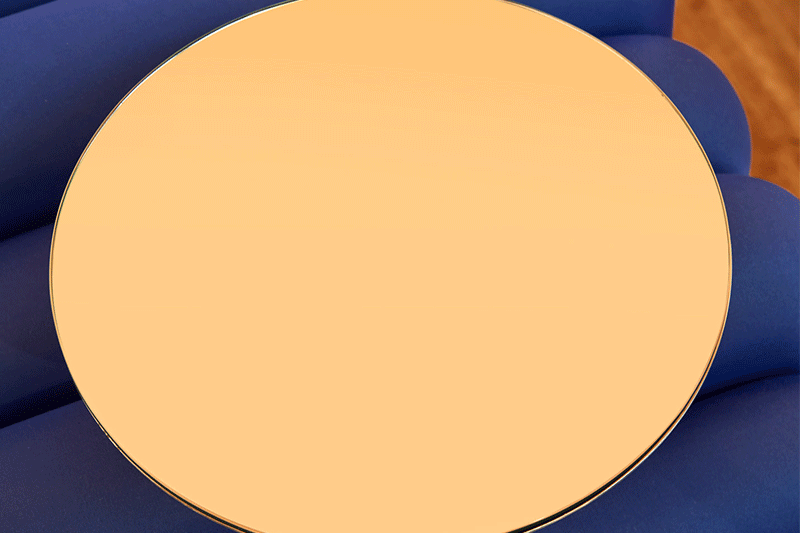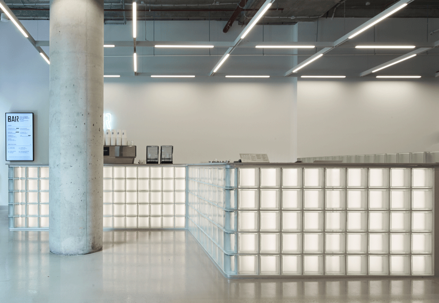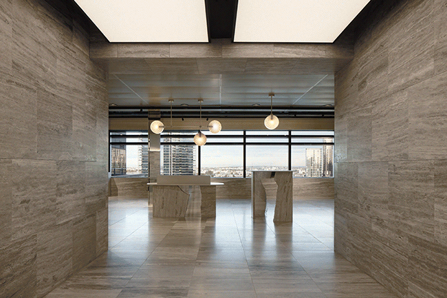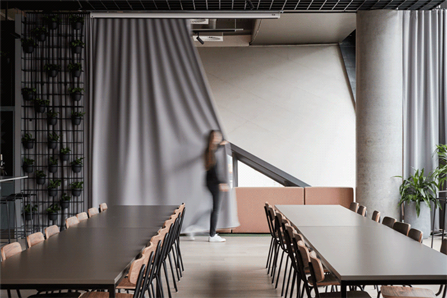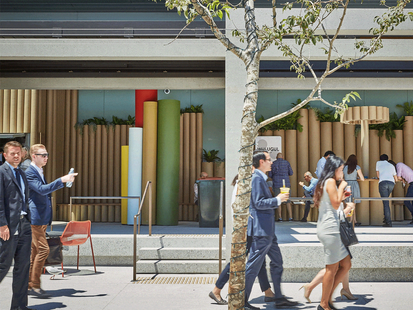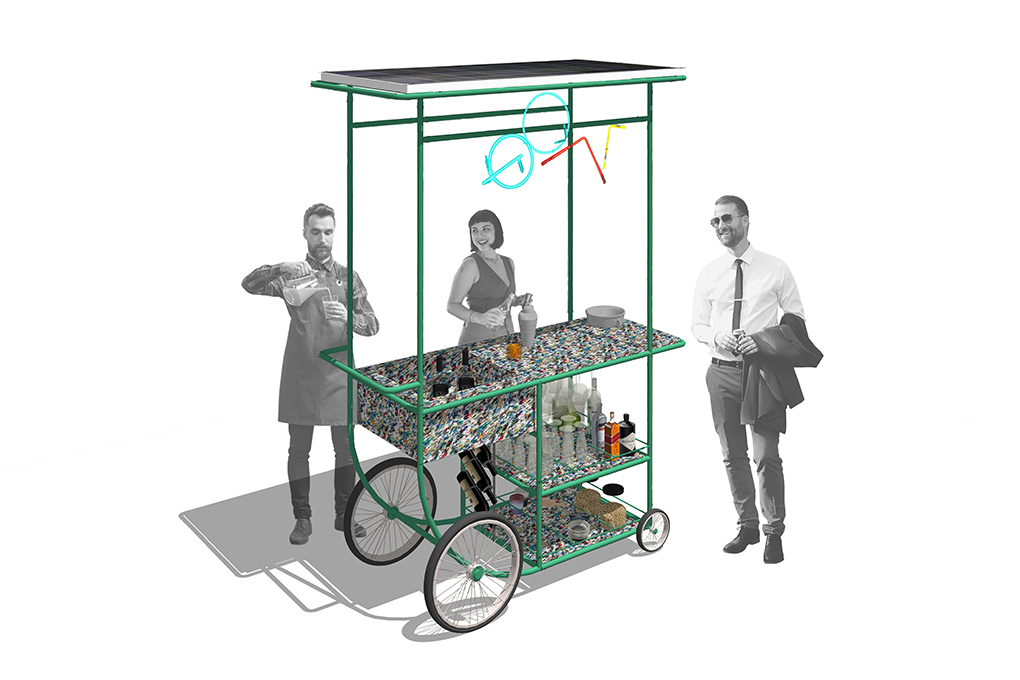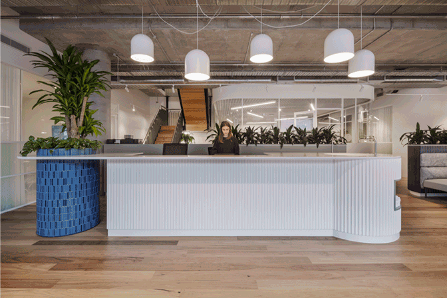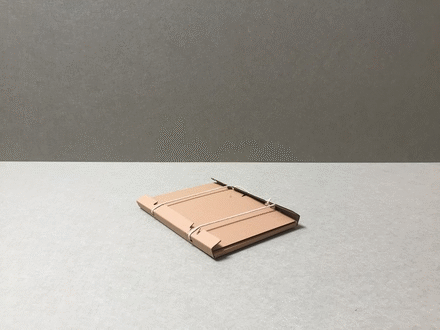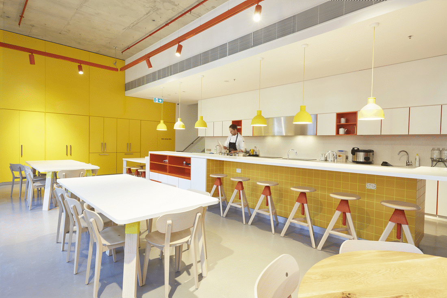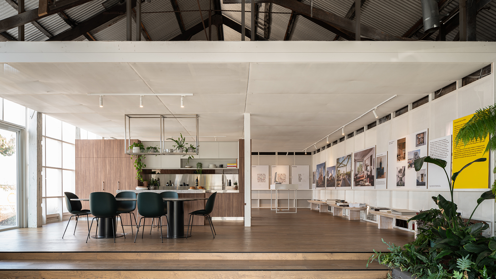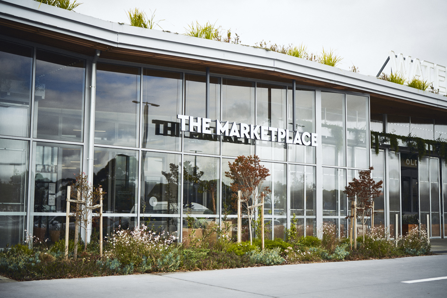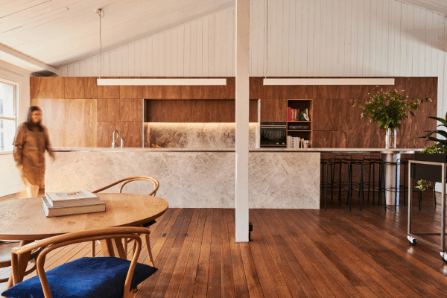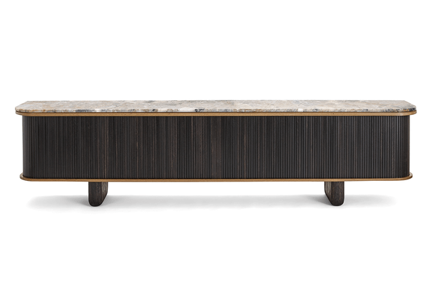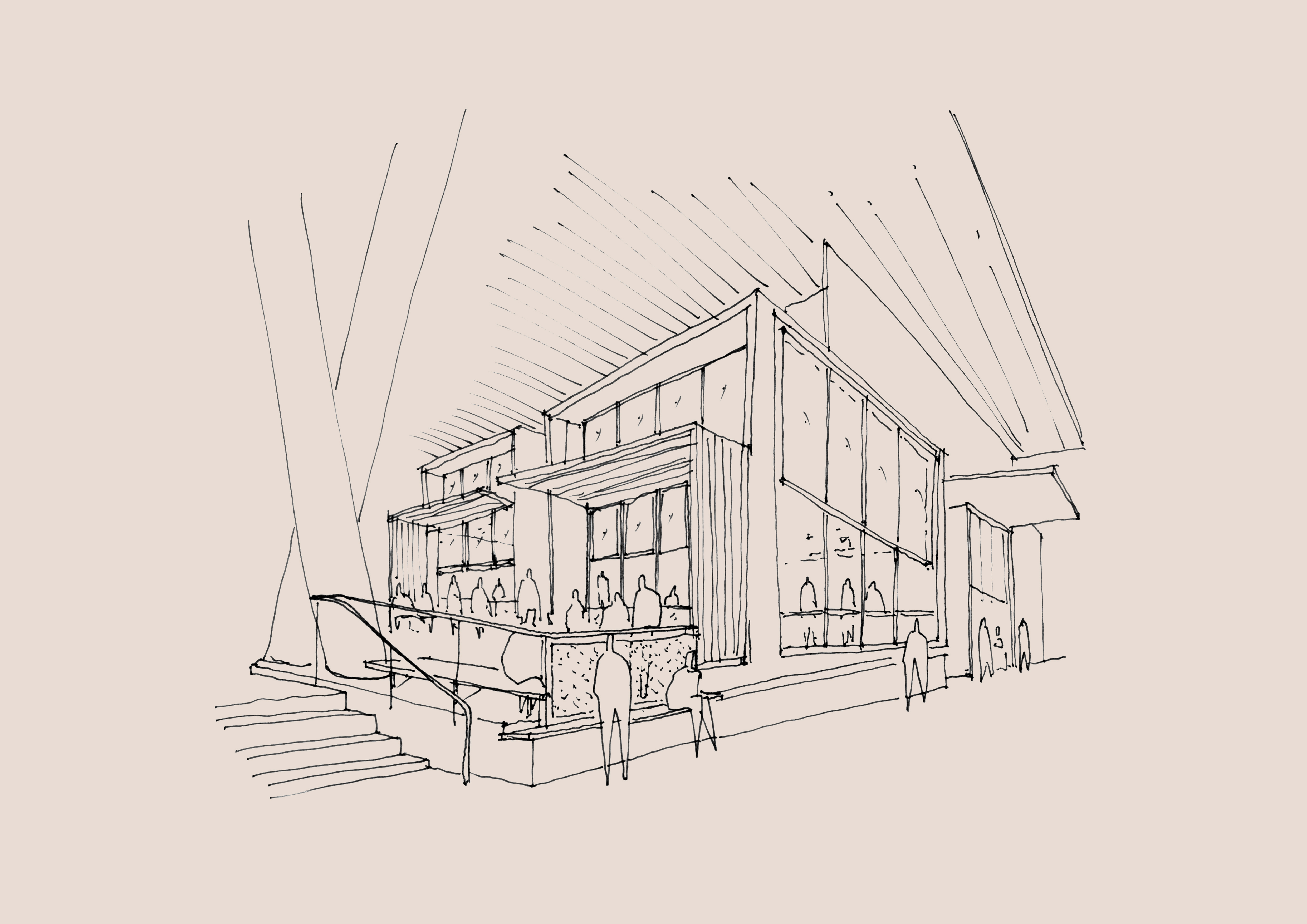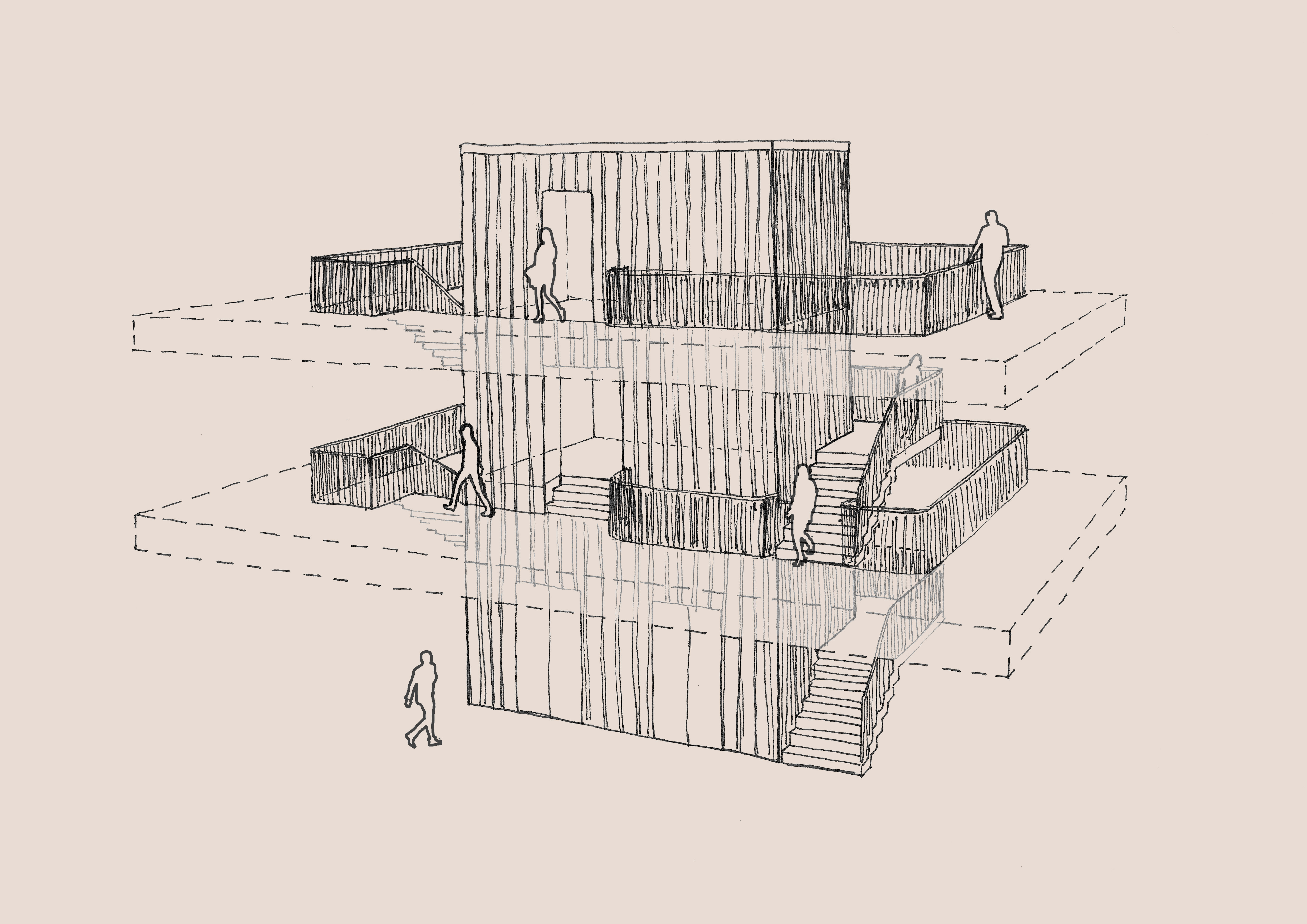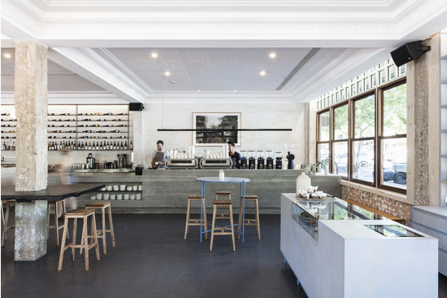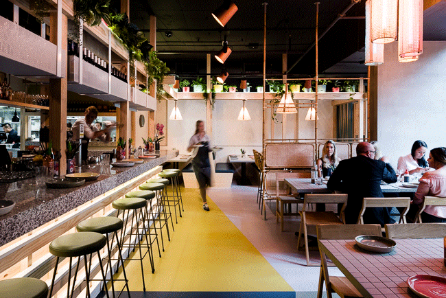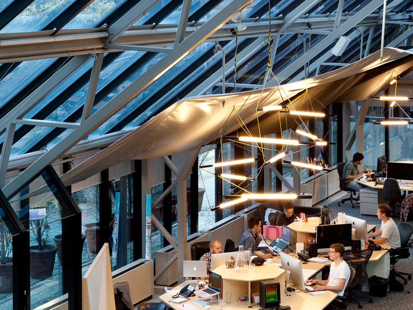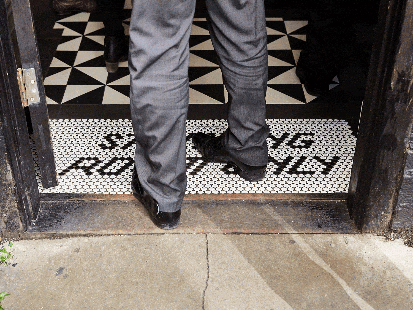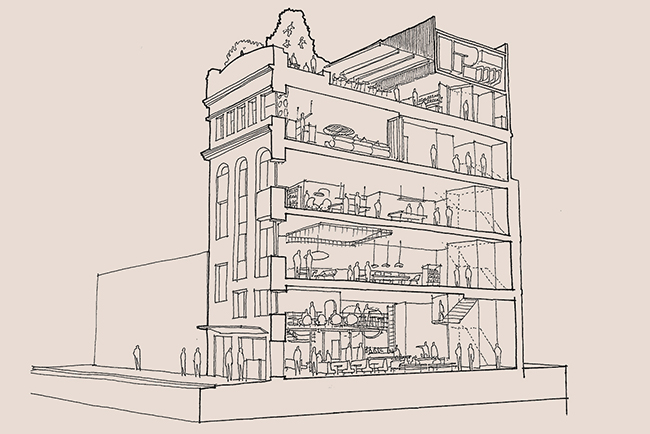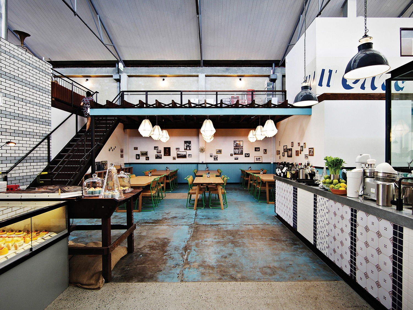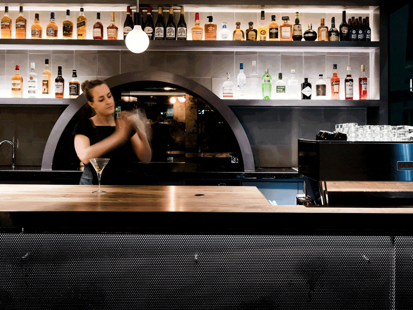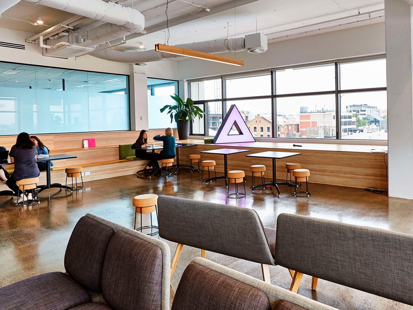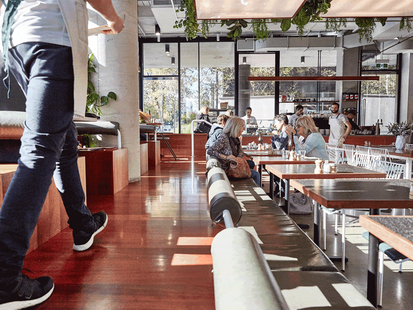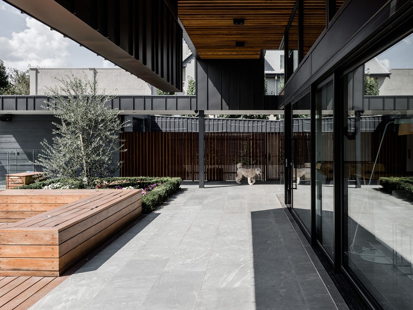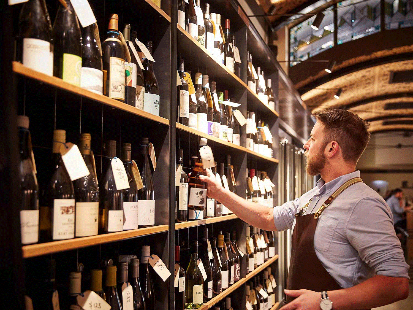1R Australia
Full Fitness Immersion
1R
South Yarra
Wellness / Retail
Complete
Willem-Dirk Du Toit and Simon Shiff
Winner, Best Awards 2021, Healthcare & Wellbeing
Shortlisted, AIDA Awards 2021, Hospitality Design
Shortlisted, INDE Awards 2021, Wellness Space
Shortlisted, IDEA Awards 2021, Hospitality
Exercise is more than just a physical journey, it’s a psychological one too. It’s a philosophy that UK-based fitness concept, 1Rebel, has used to disrupt the international fitness industry and speak to the heads and hearts of gym-goers seeking physical renewal through deep experiential engagement. We were engaged by 1Rebel to design its first Australian destination, ‘1R’, located in South Yarra, Melbourne.
Through a series of brand immersion sessions with 1R, we studied the psychological journey of exercising, translating this into a fit-out that sensorially inspires the individual, and aids them on their journey of physical renewal.
The World Above
Entrance into 1R is via a ground-level reception – a ‘world above’ that manifests as a light box. The reception desk and juice bar is constructed as a series of cellular modules – a nod to the cellular make-up of the human body. Here, illuminated glass bricks create an atmosphere of textural light. The cellular motif takes on a new dimension through the suspended lighting grid. Cleverly placed wall-mounted mirrors put the vision on repeat, creating an infinite horizon of cells. This serves to heighten the experience for patrons, enticing them to pause and purchase fresh protein shakes and coffee from the juice bar.
The World Below
Patrons transition down through the stairwell and into the dark, subterranean depths of the basement level. This is the world below. A sense of seclusion abounds and the internalised experience begins.
Located along a central corridor are the exercise studios and bathroom zones. Envisaged as immersive chambers of exercise, the studios sit behind closed doors, insulated from the outside world.
Room to Rejuvenate
Materiality was key in creating the Rejuvenate zones, which feel both dystopian and futuristic. Raw, industrial finishes of polycarbonate cladding, brushed and natural stainless steel, metal mesh and chequerplate aluminium sheeting feel unexpected and yet highly compelling. Combined with details like the yellow butcher’s curtain, illuminated from behind, they evoke a sense of inspired utilitarianism: a clean slate for dramatic transformation.
Press –
Arch Daily
Australian Design Review
Design Anthologie
DMARGE
Broadsheet Melbourne
Est living
Indesign Live
