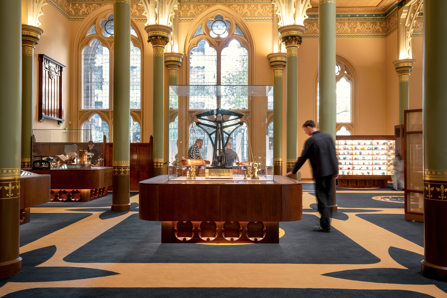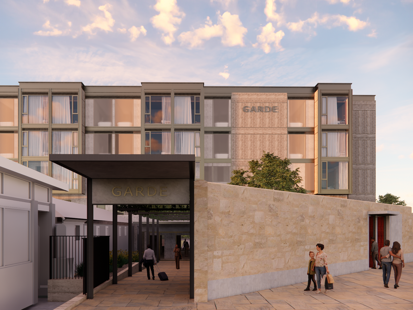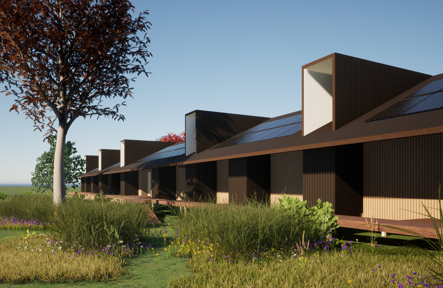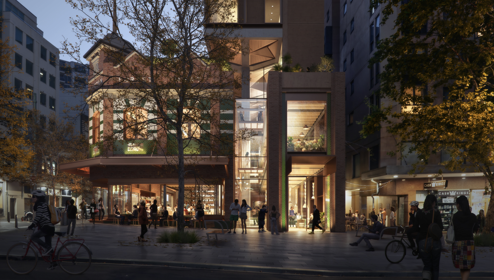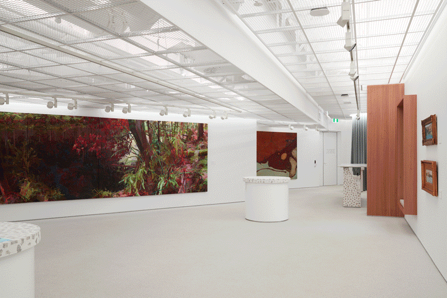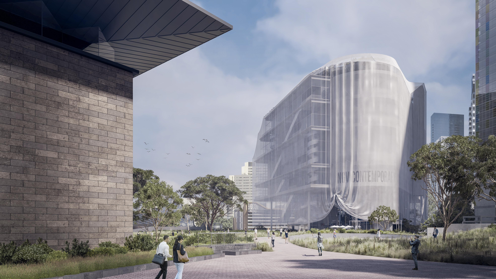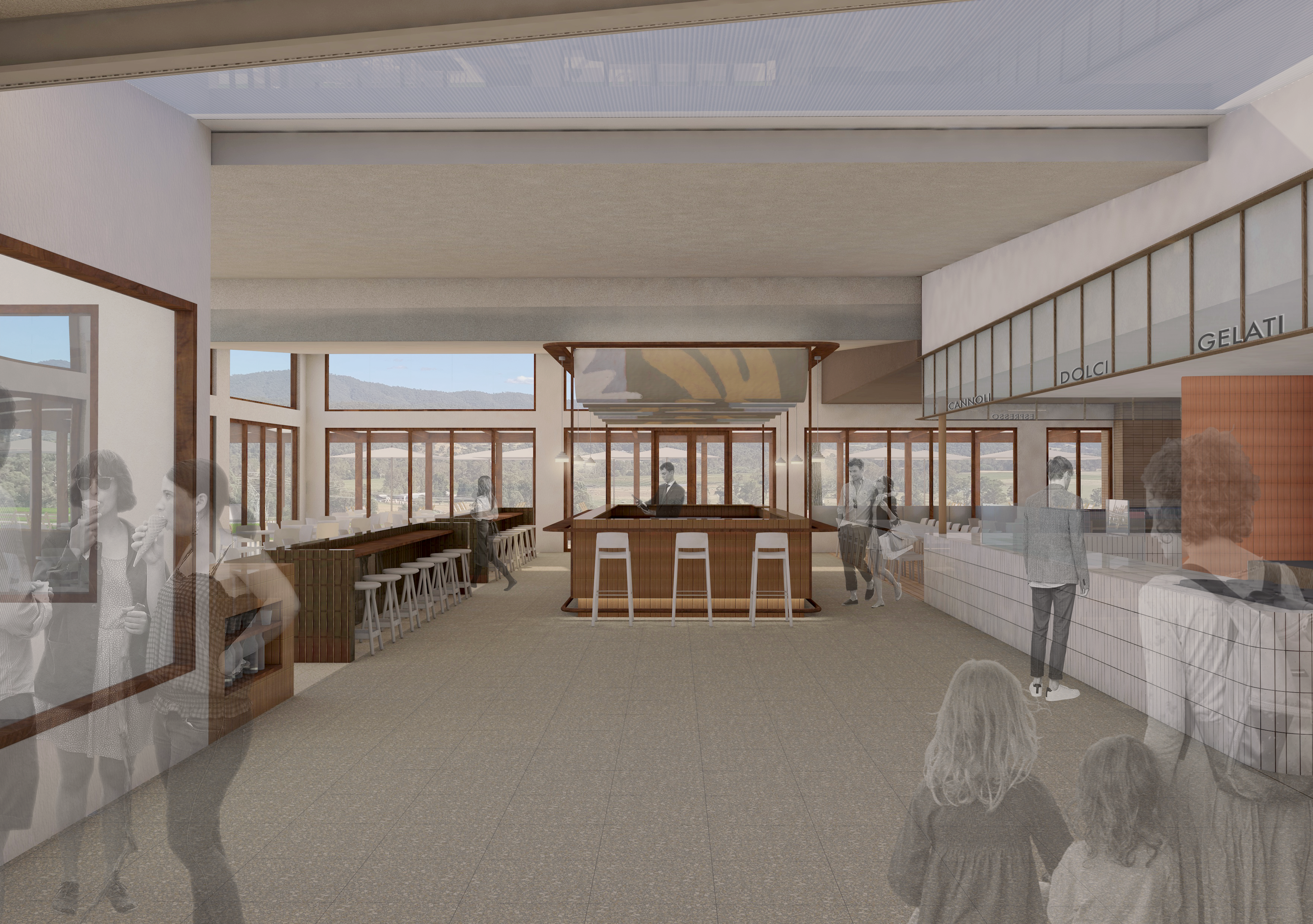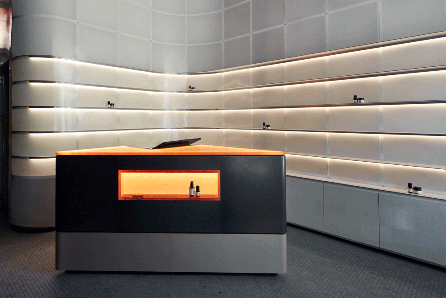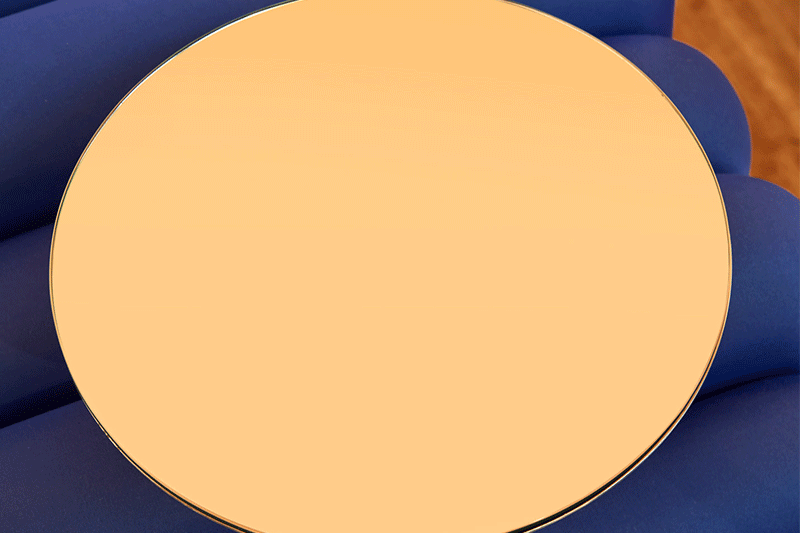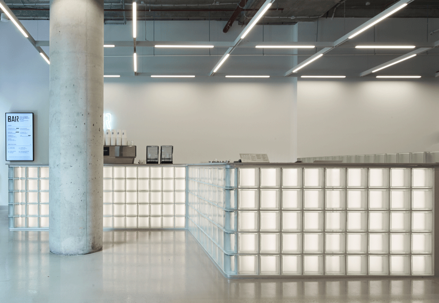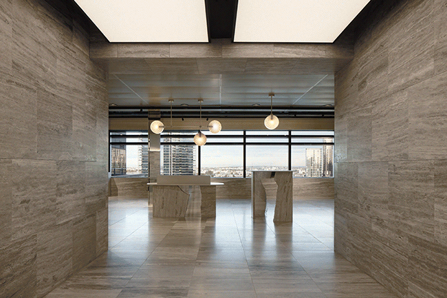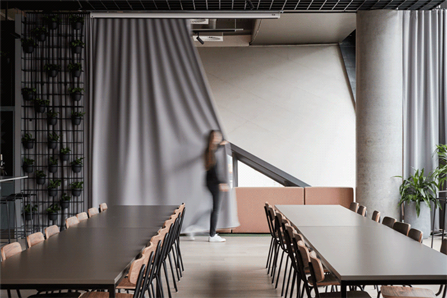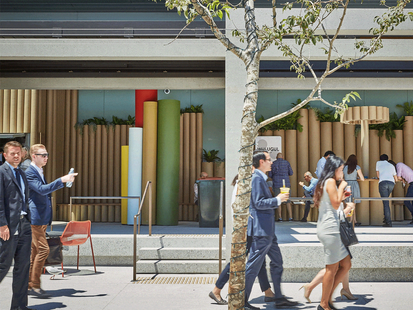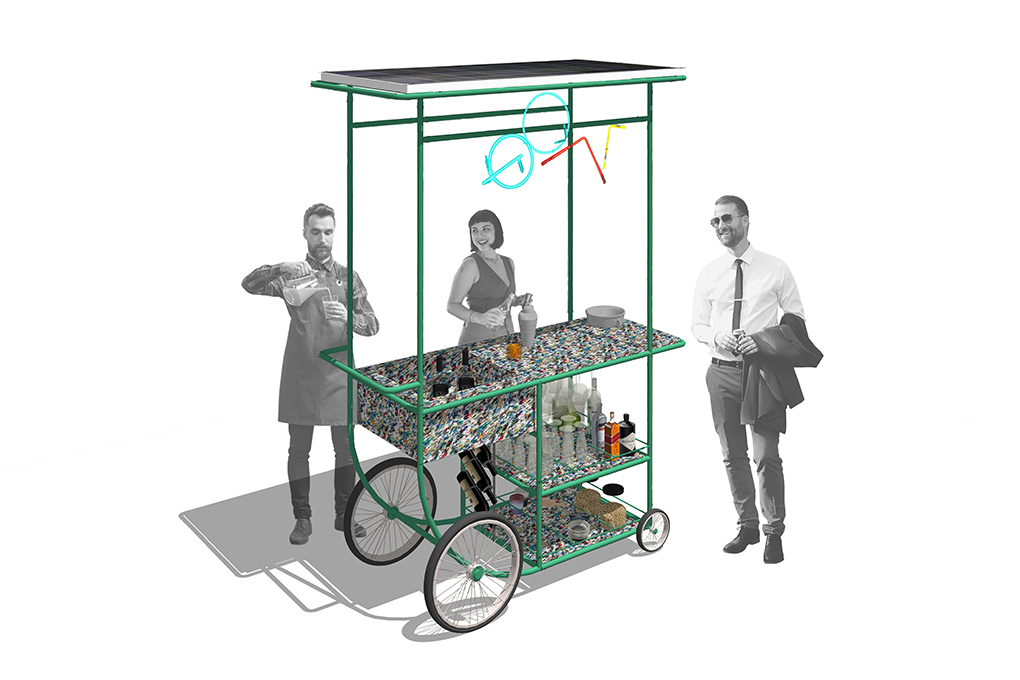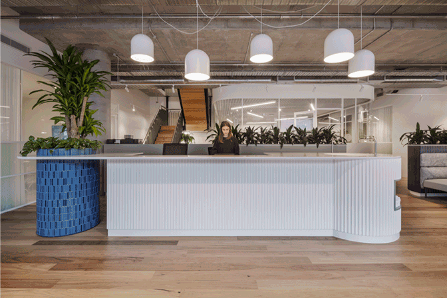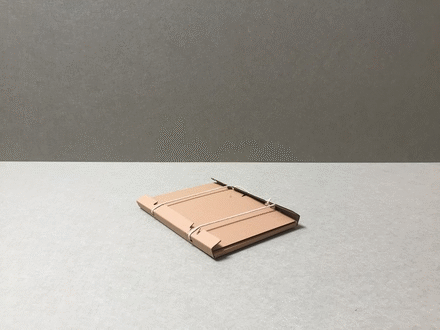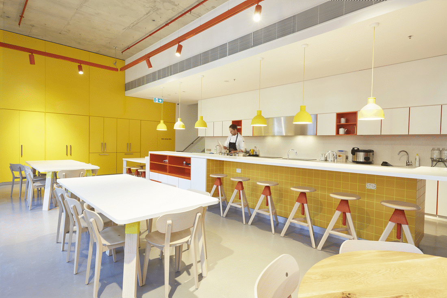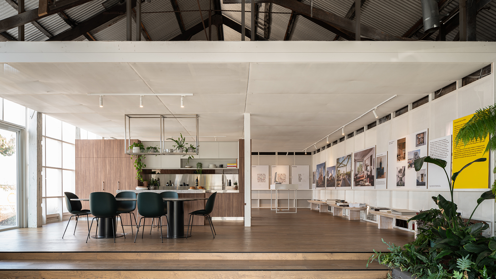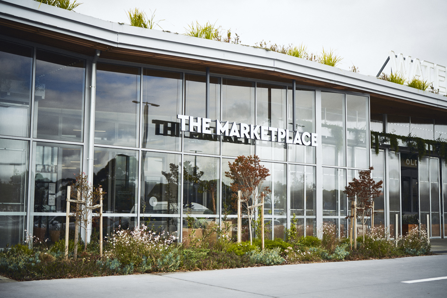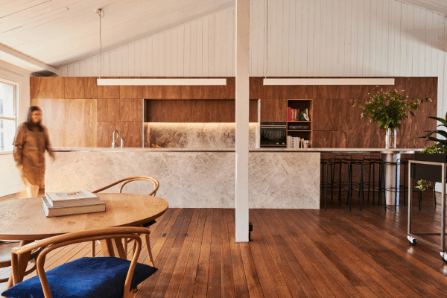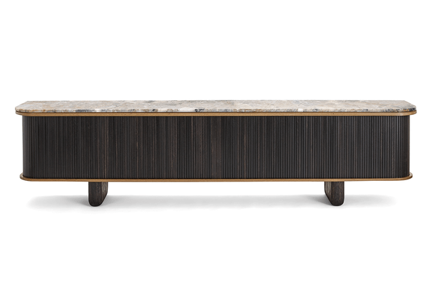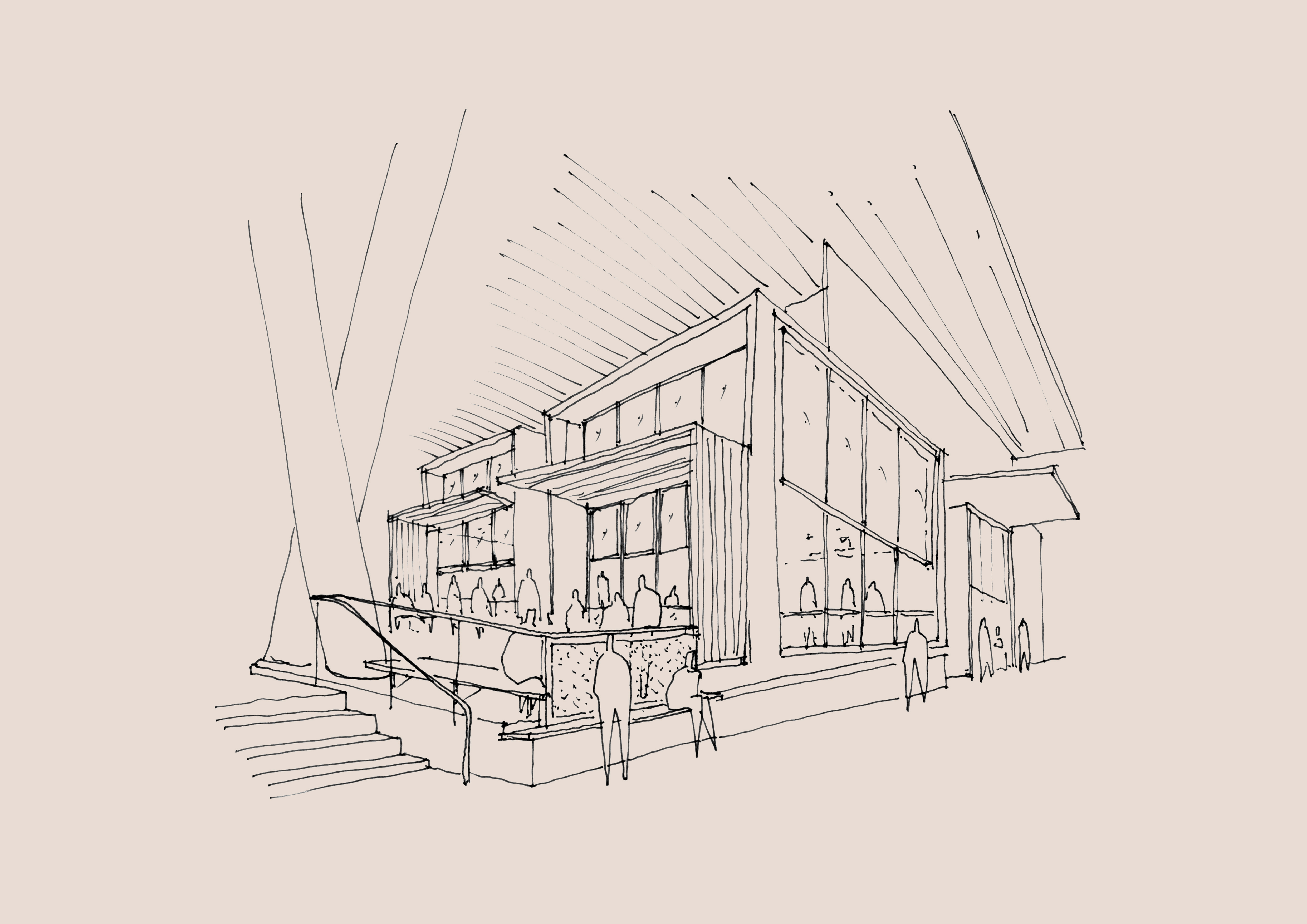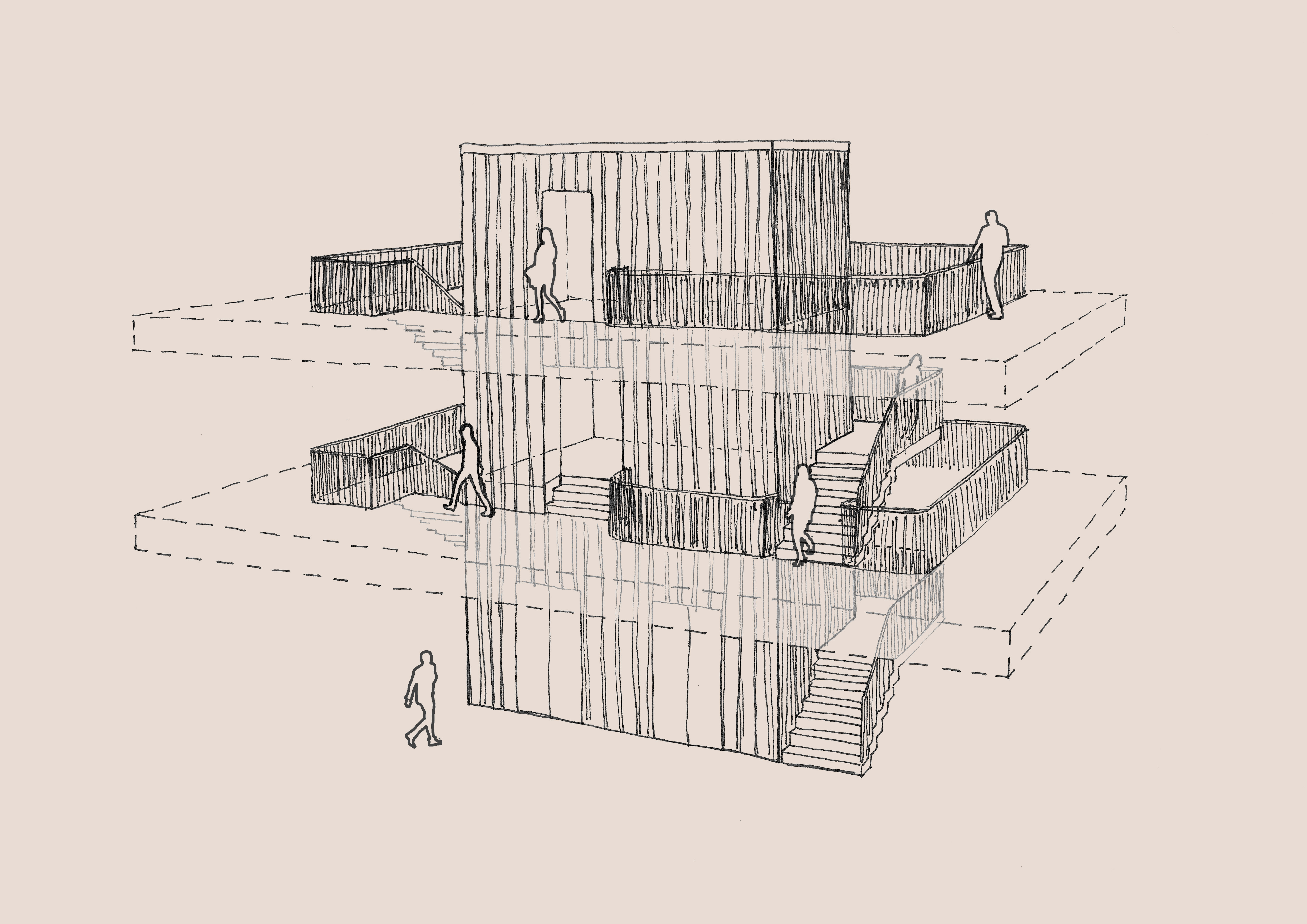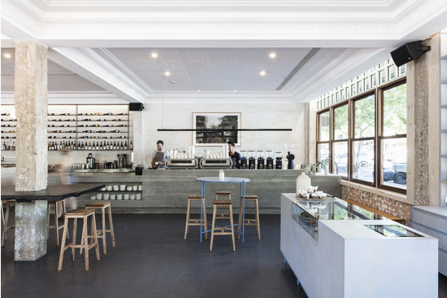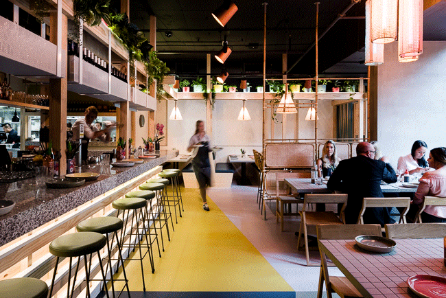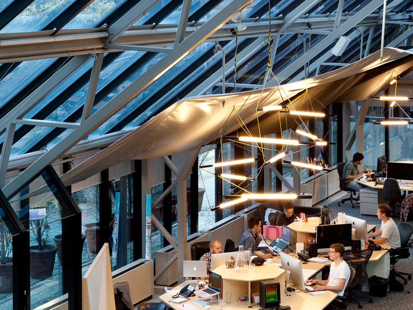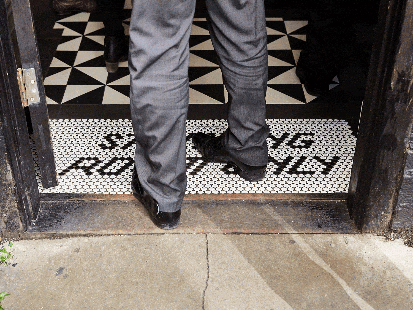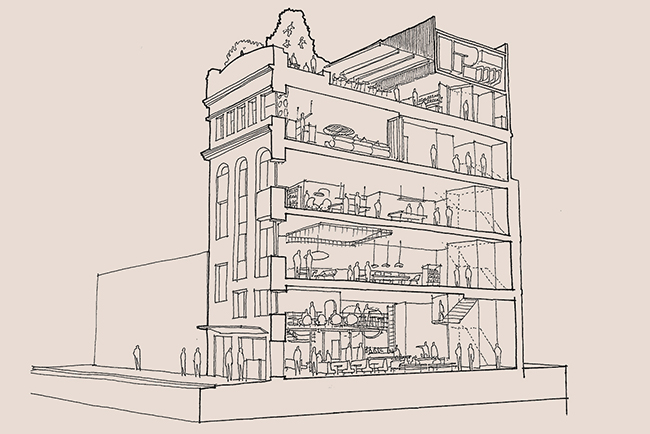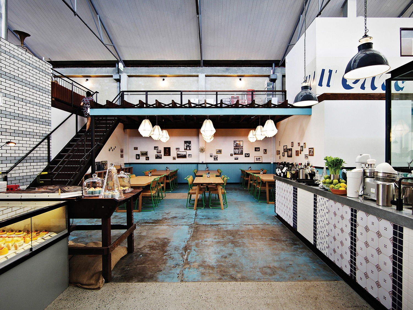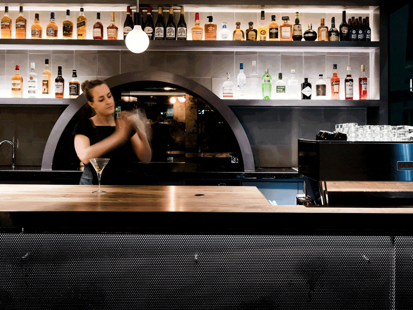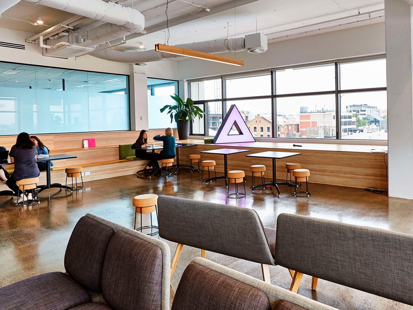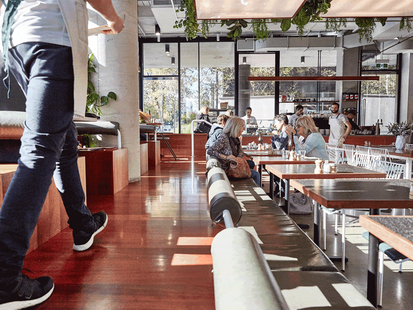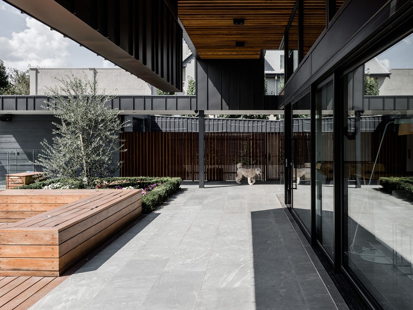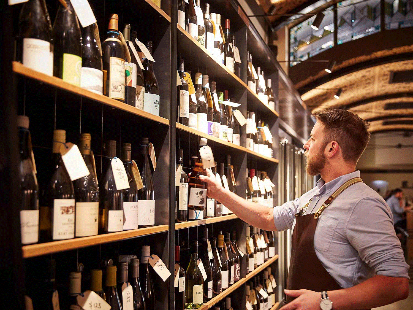ANZ Centre
An Open House Approach
ANZ
Docklands, Melbourne
Workplace
Complete
Willem-Dirk Du Toit
Winner, Best Awards 2021, Offices and workplace environments
High Commendation, AIDA Awards 2021, Workplace Design
Shortlisted, IDEA Awards 2021, Workplace over 1000sqm
Shortlisted, IDEA Awards 2021, Sustainability Award
Longlisted, Dezeen Awards 2021, Sustainable Interior
Transformed into a thriving hub of activity and interaction, ANZ Open House Level 10 invites the ANZ community of staff and clientele to collectively enjoy and co-own a set of exciting and inclusive amenities.
A culture of hospitality, conviviality and connectivity lives at the heart of this project which sees a myriad of zones reimagined to offer visitors a warm welcome, while catering to numerous needs at executive, staff and client levels. Heightening the beauty and celebration of these spaces are a set of bespoke furniture commissions and environmentally conscious design insertions, each a point of pride and source of rich storytelling for the client.
A Warm Reception
Bringing improved functionality and dual purpose into the arrival area, we reimagined a previously formal reception zone into a vibrant, multi-use space, modelled along the lines of an airline-lounge-meets-national-gallery.
At the centre of the arrivals area sit two sculptural workpoints, a serviceable set of sit-or-stand desks consciously constructed from pieces of repurposed travertine. The travertine, salvaged from the project’s demolition phase, is fused together by polished stainless steel, and topped by fly ash.
The Living Rooms
Adjacent to the Reception sits the Living Rooms – a variety of agile settings that draw on tenets of hospitality and workplace design to provide lounge, cafe and meeting break-out settings.
Among the Living Rooms’ many amenities is the lounge zone – which can be sealed off from its neighbouring café and standing zones using sliding metal-mesh glass doors: a dedicated break-out for ANZ board meetings.
Catered Meeting
The Open Kitchen and Catered Meeting Room puts the emphasis on sustenance, stories and connections. A fully operable wall system allows the space to unfold from small, task-oriented studios and meeting spaces into a large banquet style space.
At its centre lies a custom Australian-designed and made banquette table. Six metres in length and large enough to sit 20, the JX8 Table by Hugh McCarthy conjures the warmth and refinement of high-end hospitality environments.
The Boardroom
Embracing the Executive Boardroom with a distinctly Open House spirit, Foolscap has transformed this space into a welcoming, light-filled space. At its centre sits a monolithic boardroom table, set beneath an acoustic Barrisol disc.
The boardroom table is an original feature of the fit-out, retained and endowed with new purpose and functionality by Australian furniture crafters, Manapan. Manapan’s first encounter with the table immediately inspired a storyline around the ‘Macassan Well’, the only source of fresh water on Milingimbi Island (situated off the coast of Arnhem Land, Northern Territory).
Tamarind seeds, brought to the island by Macassan traders, were planted around the well’s perimeter to strengthen its banks, conserve its water, and allow the locals to thrive. This narrative plays out through intricate carvings of tamarind seeds and lapping water. At the table’s centre, arched lines link together those seated around the 24-seat table.
Press –
