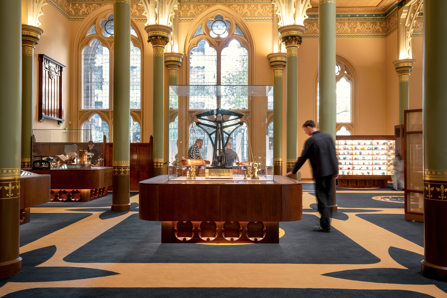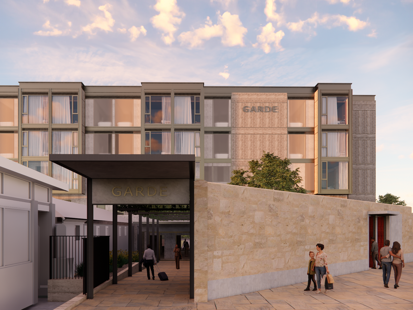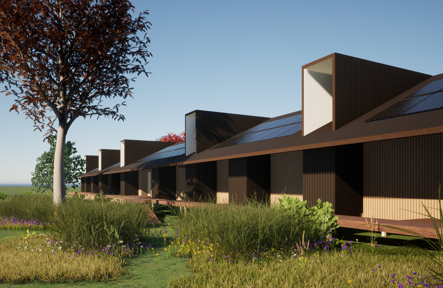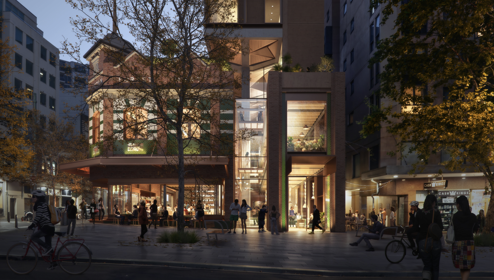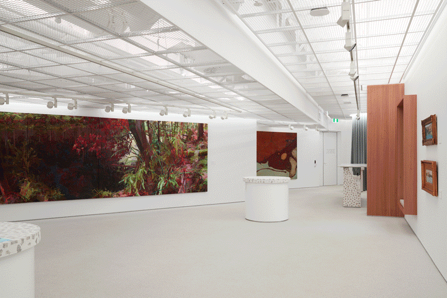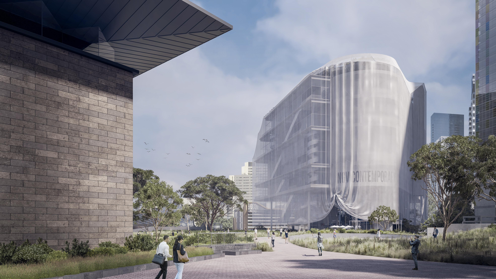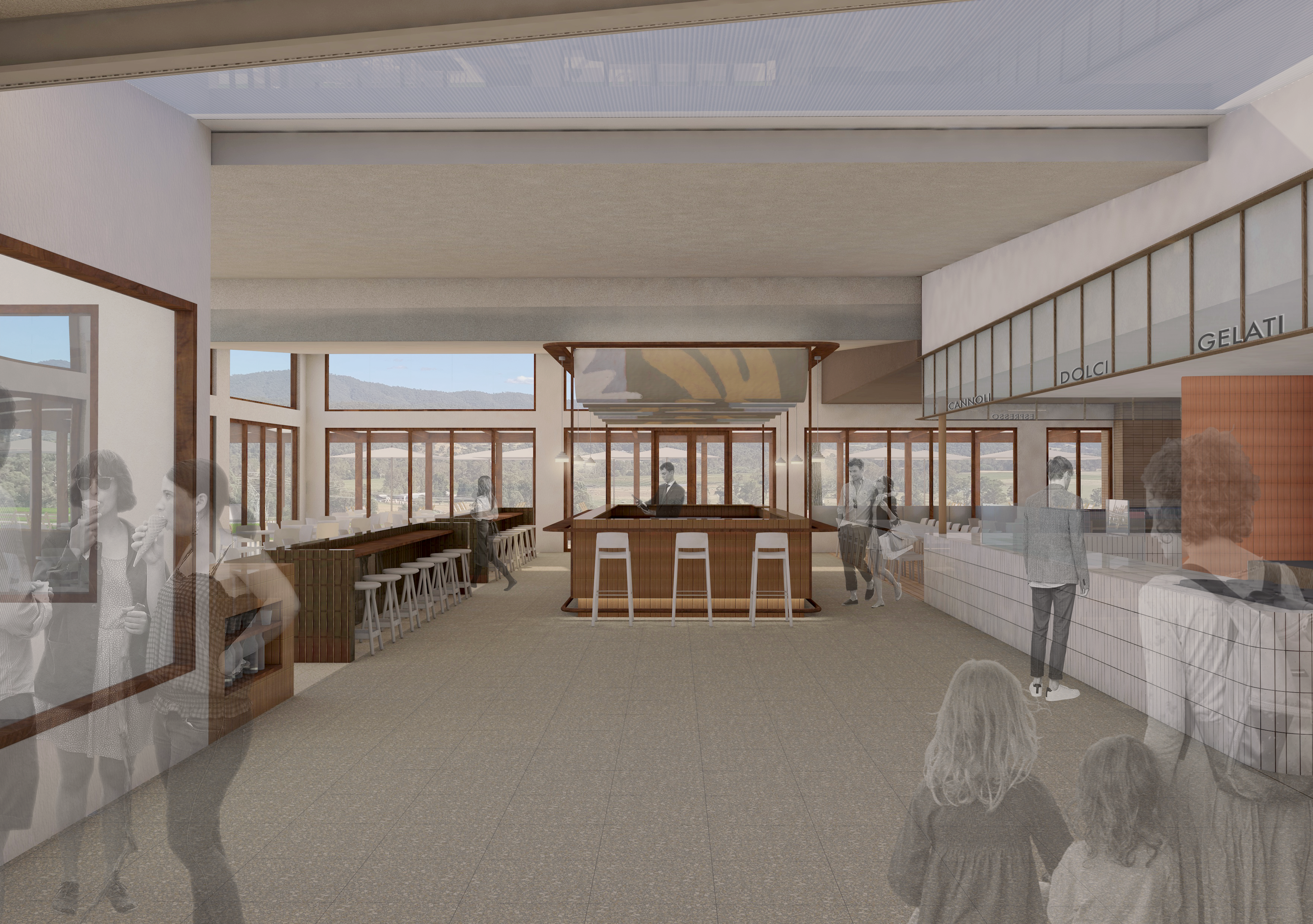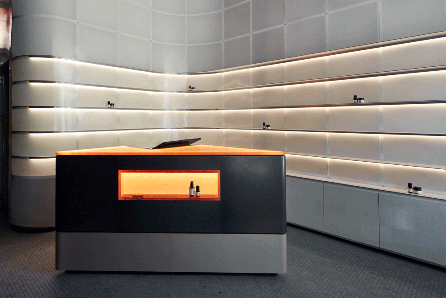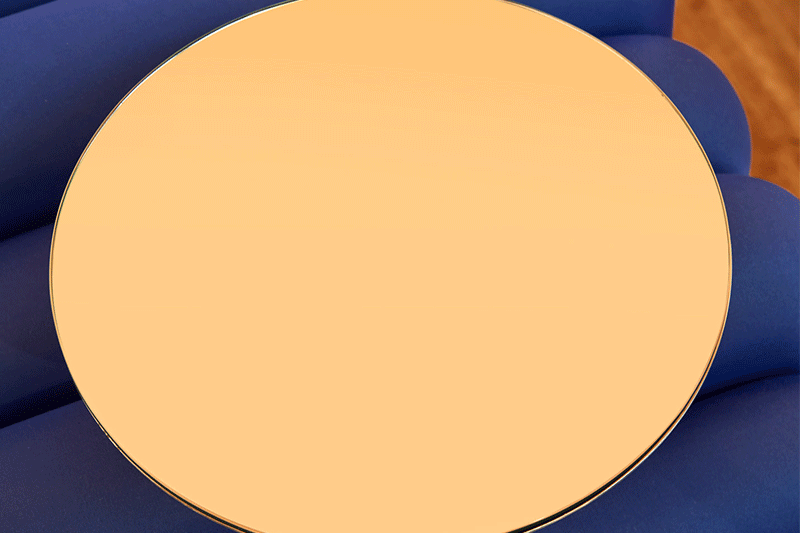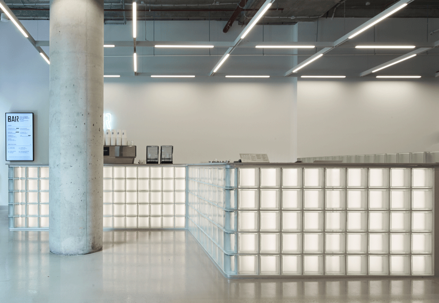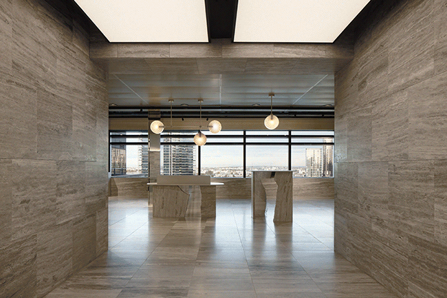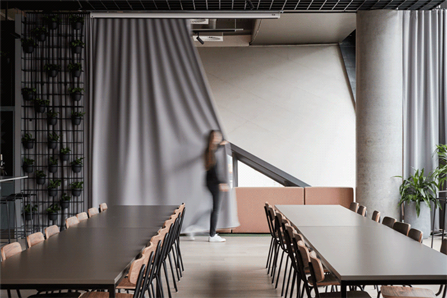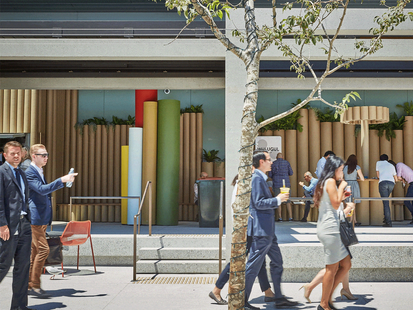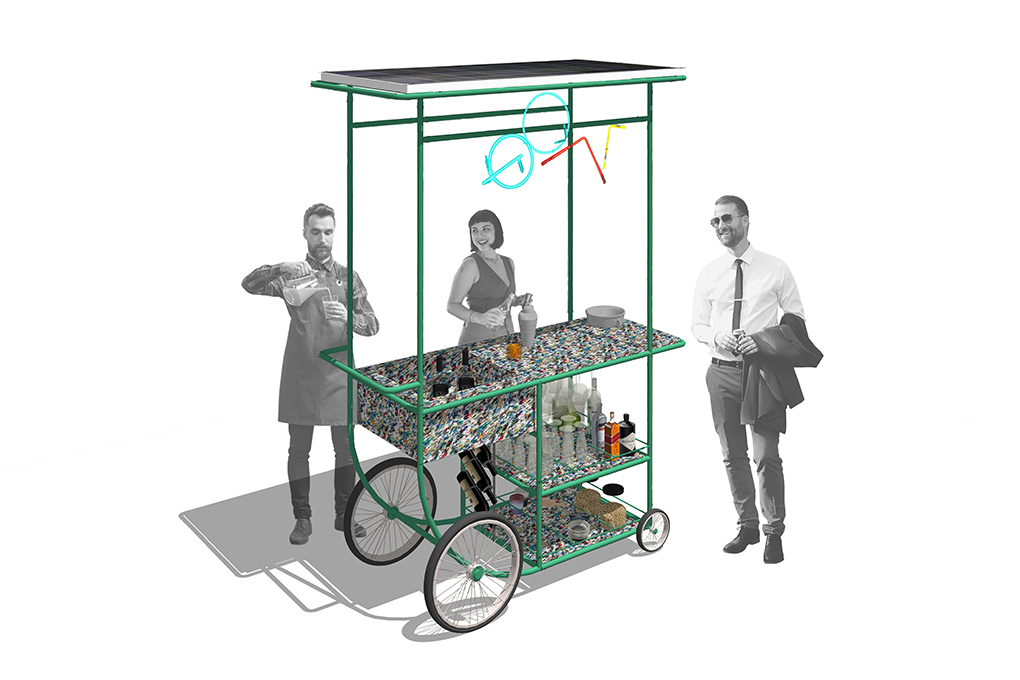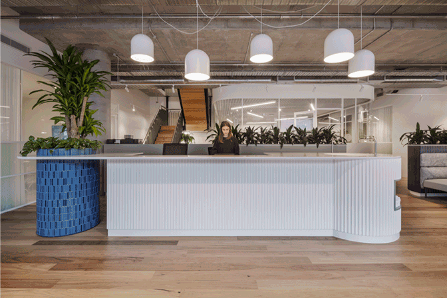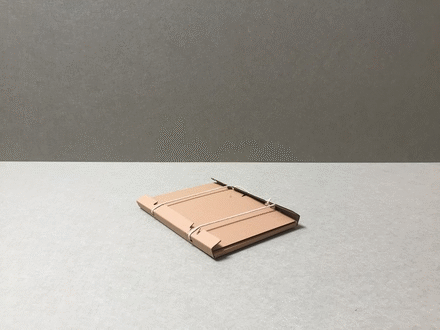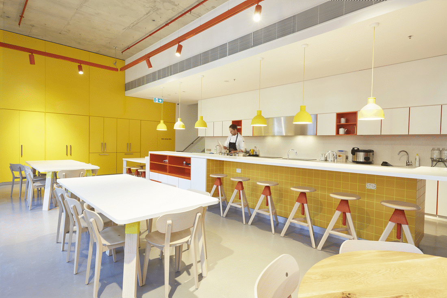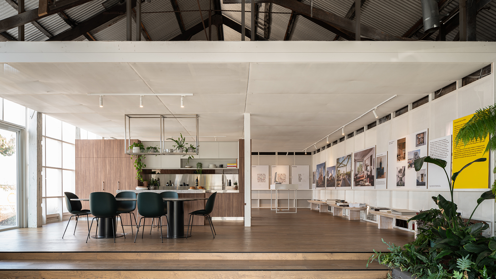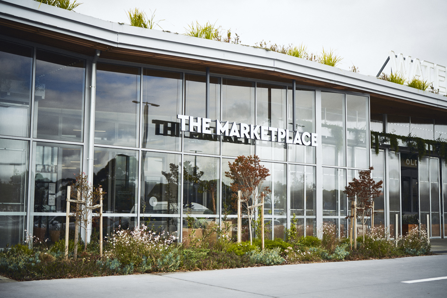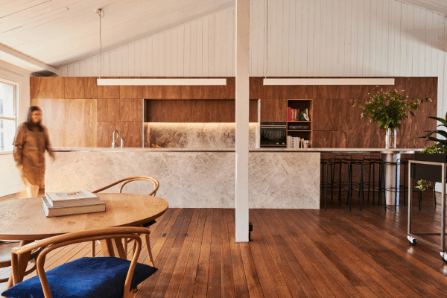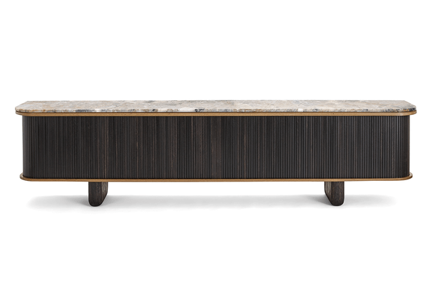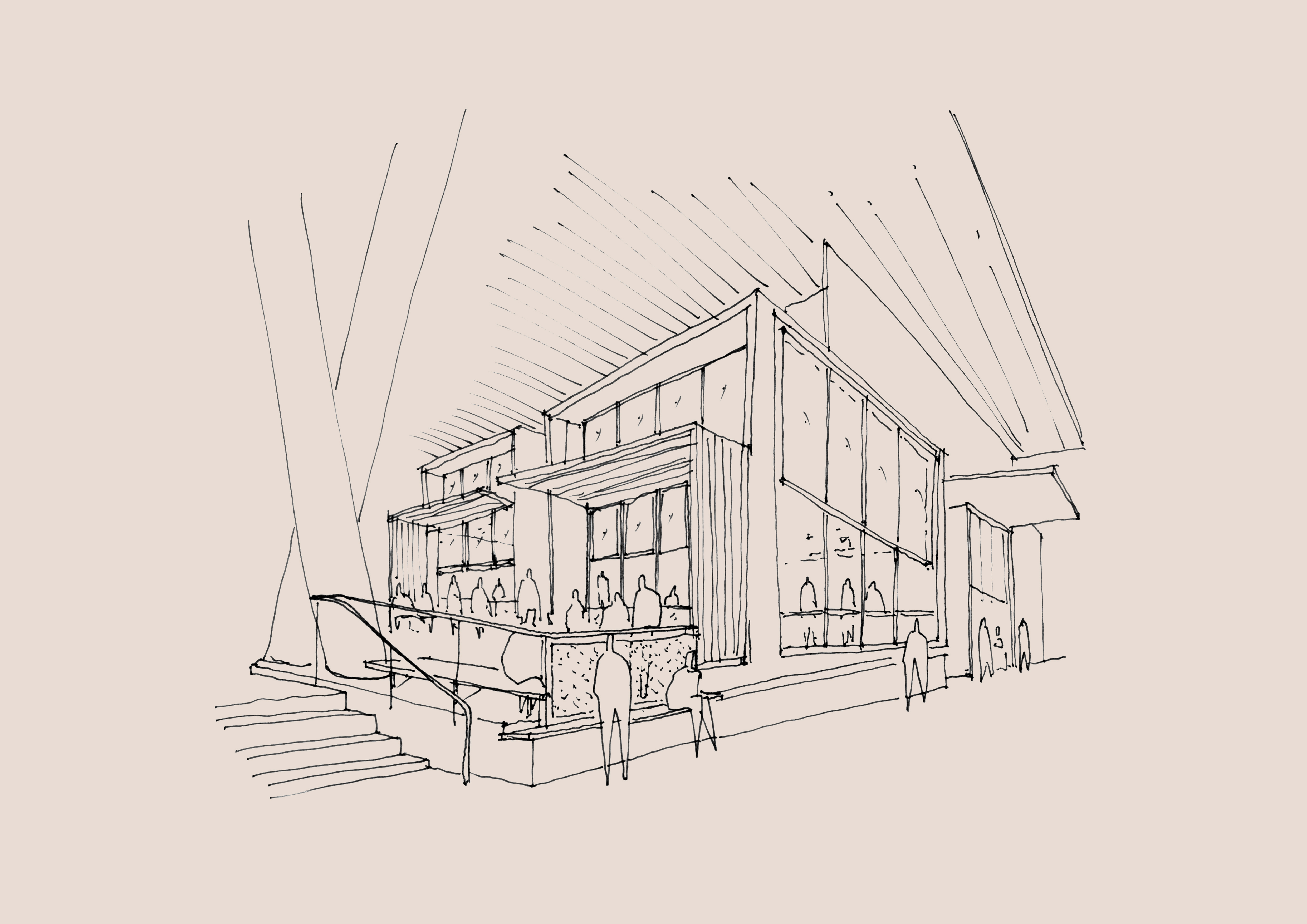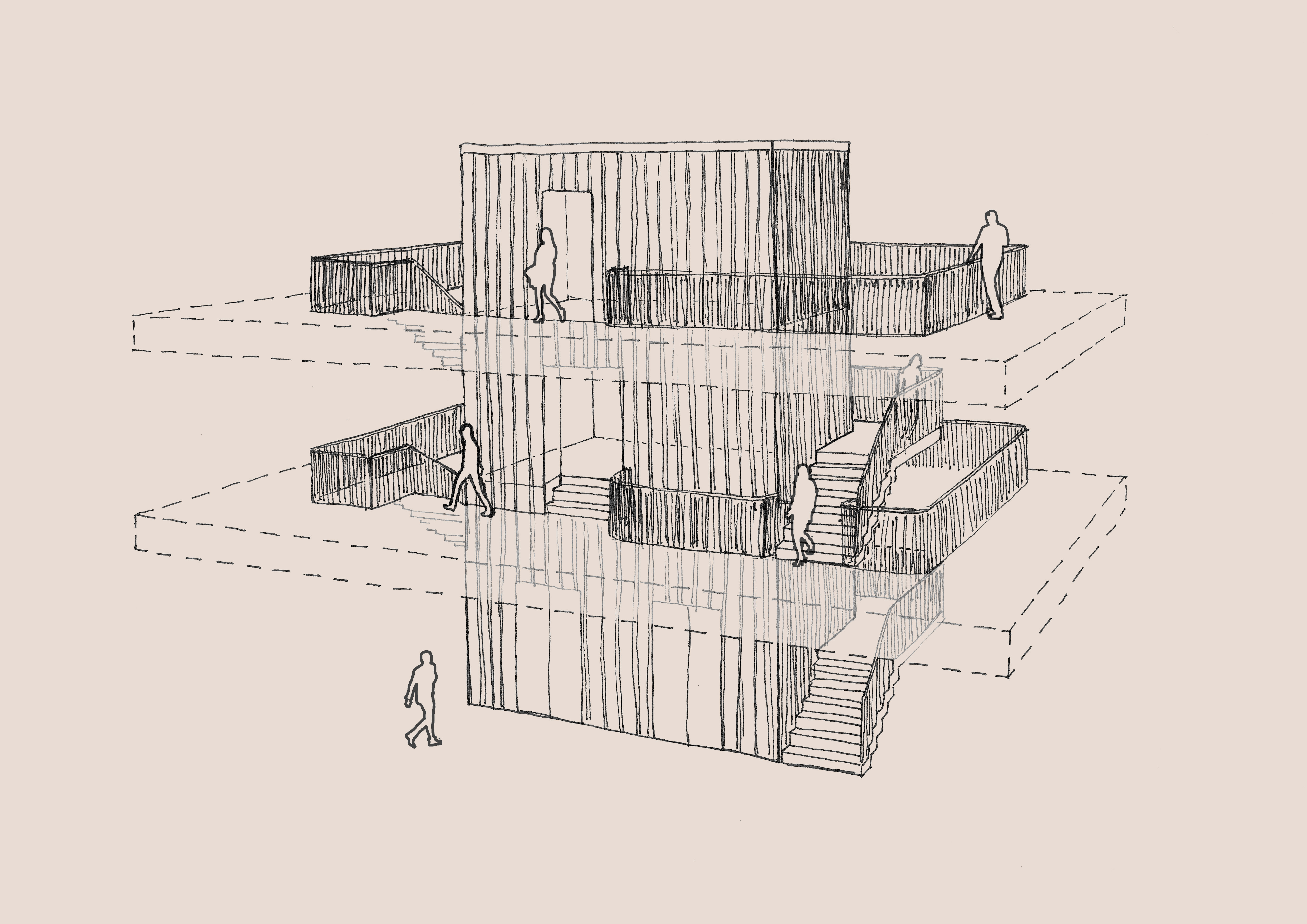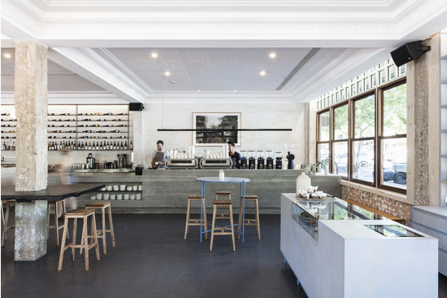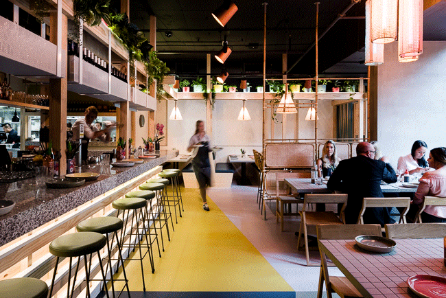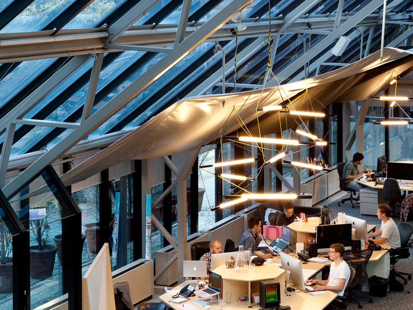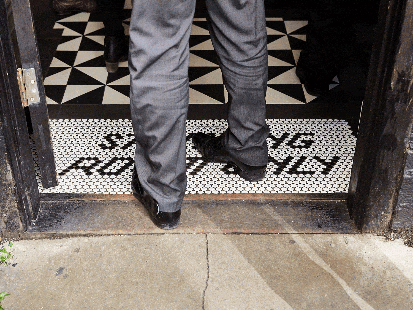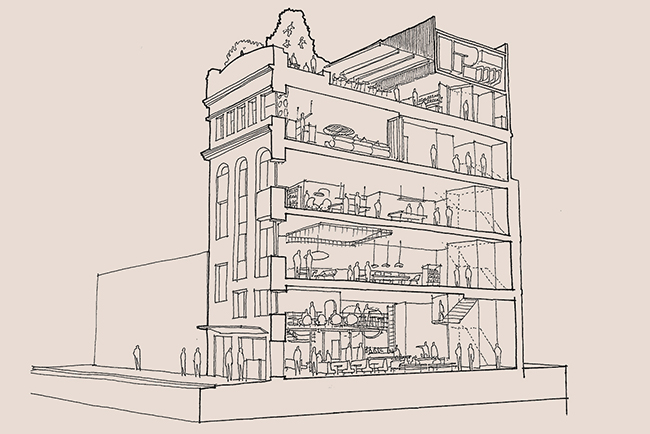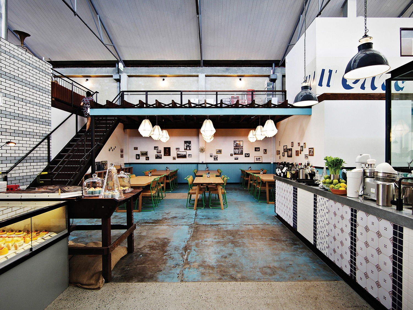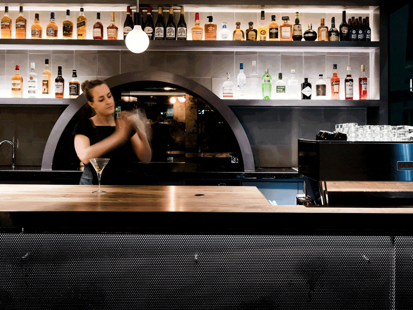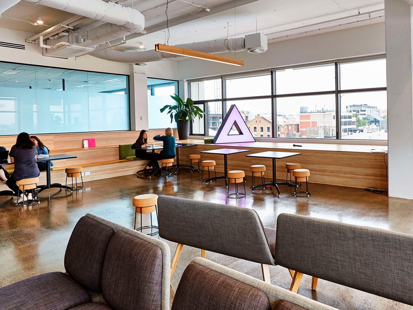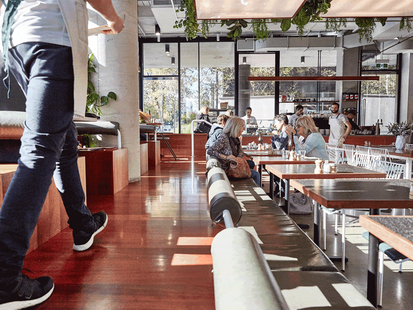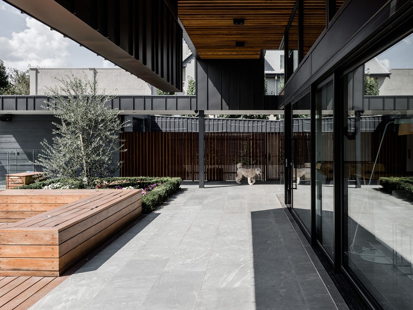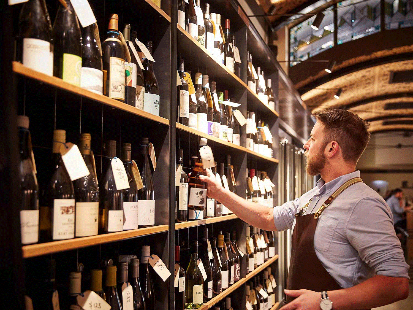Anthologie
Collecting Creativity
Anthologie
Perth
Workplace
Complete
Jack Lovel
Brown Street: a new home-base for Anthologie.
Housed within a converted warehouse that was once home to a bottle factory, Anthologie’s new Perth office is worlds away from its raw, industrial roots. This ultra-contemporary conversion is sleek yet textural in its expressive material palette, while also offering staff a sanctuary of calm.
A purpose-built creative space for Anthologie’s people, clients and collaborators, the office is intended to entice and compel Anthologie’s staff to make their office their new home-base. Aiding this is a clever array of working zones that enable collaboration, knowledge sharing and socialising.
Working within the warehouse’s extra-generous proportions, Foolscap has built out the form of the space to mould it into a human scale. Taking advantage of the warehouse height is a large amphitheatre – similar to sporting bleachers: an elevated hang-out zone.
This steps up to a mezzanine level which plays host to casual catchups, social gatherings, community events and more. Lifting the hubbub off the main floor, the mezzanine, gated in by glazed glass balustrade, appears almost as if floating in space.
Tucked beneath the mezzanine are end-of-trip facilities, and meeting rooms for quiet and focused interactions. An open meeting nook, flanked by the mezzanine stair and a porous screen of breeze blocks offers a sense of privacy within what is a vast and bustling space.
The signature Foolscap ‘touch’ can be found in bespoke elements such as the island bench break-out zone. This features a graphic shadow-play of tiling reaching down the length of the bench base and curving around the end. The integrated beer taps/keg makes this a sought-after space, and all-in-all a beautiful piece of joinery.
