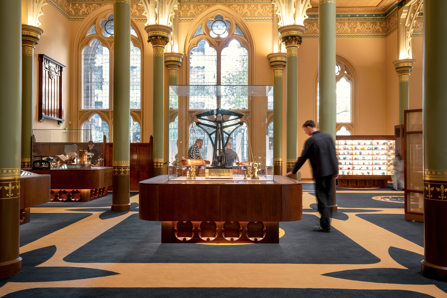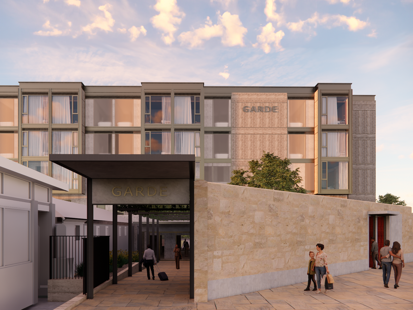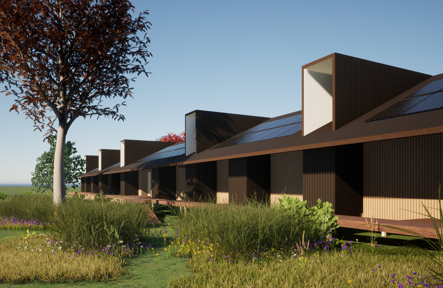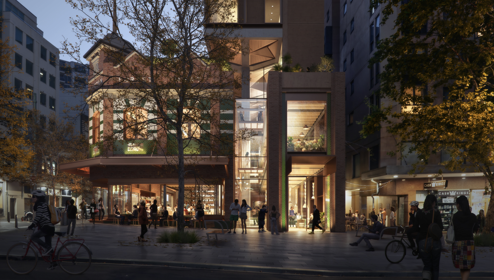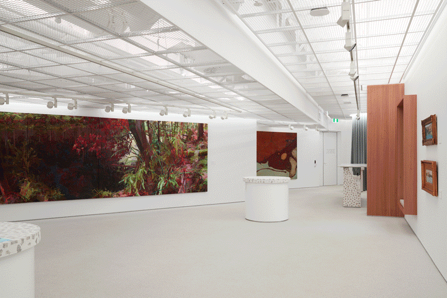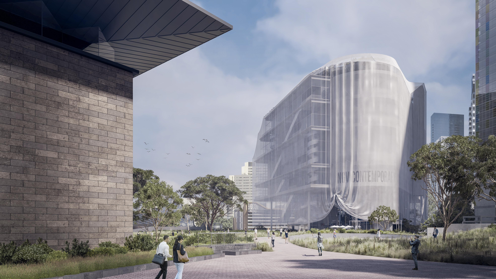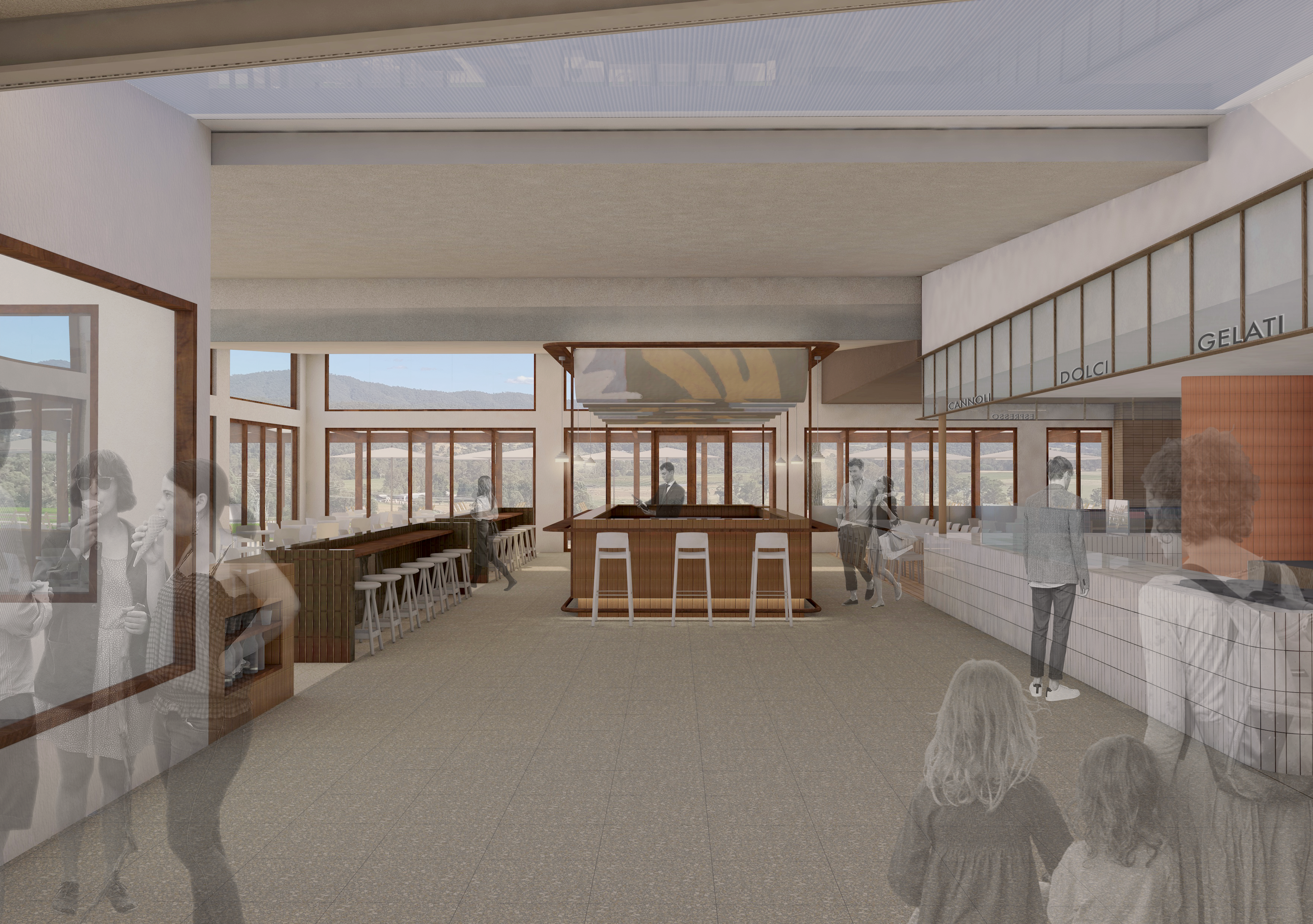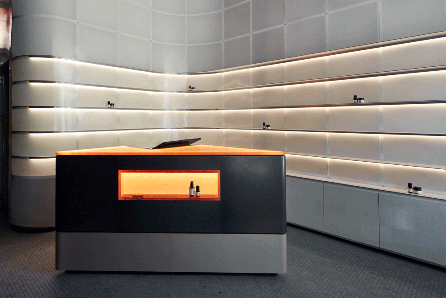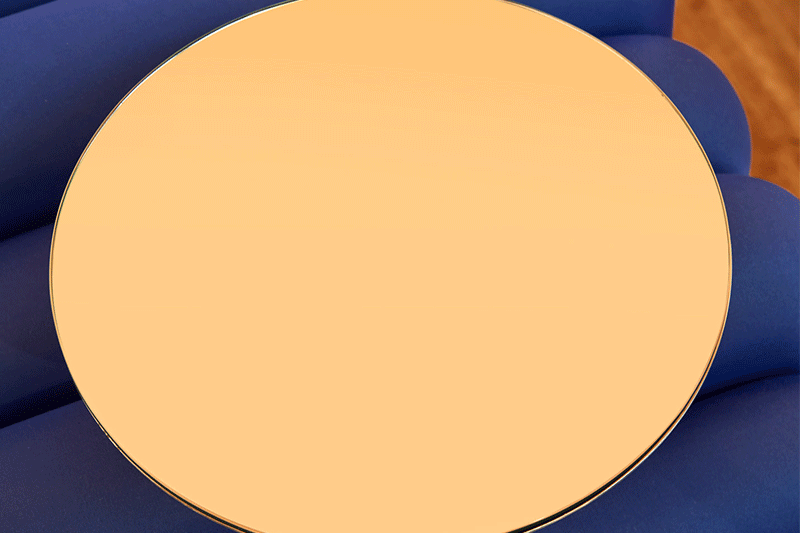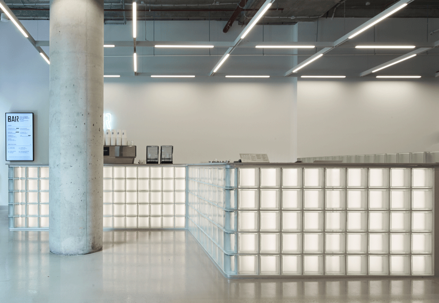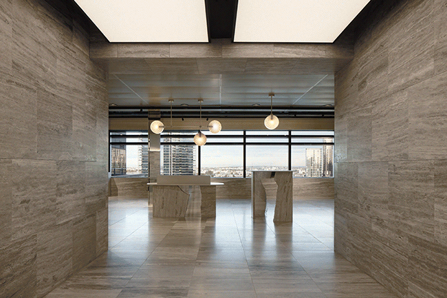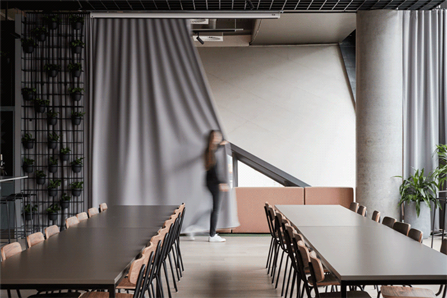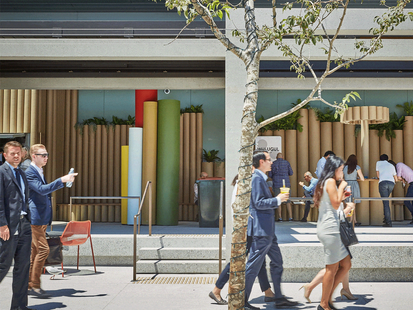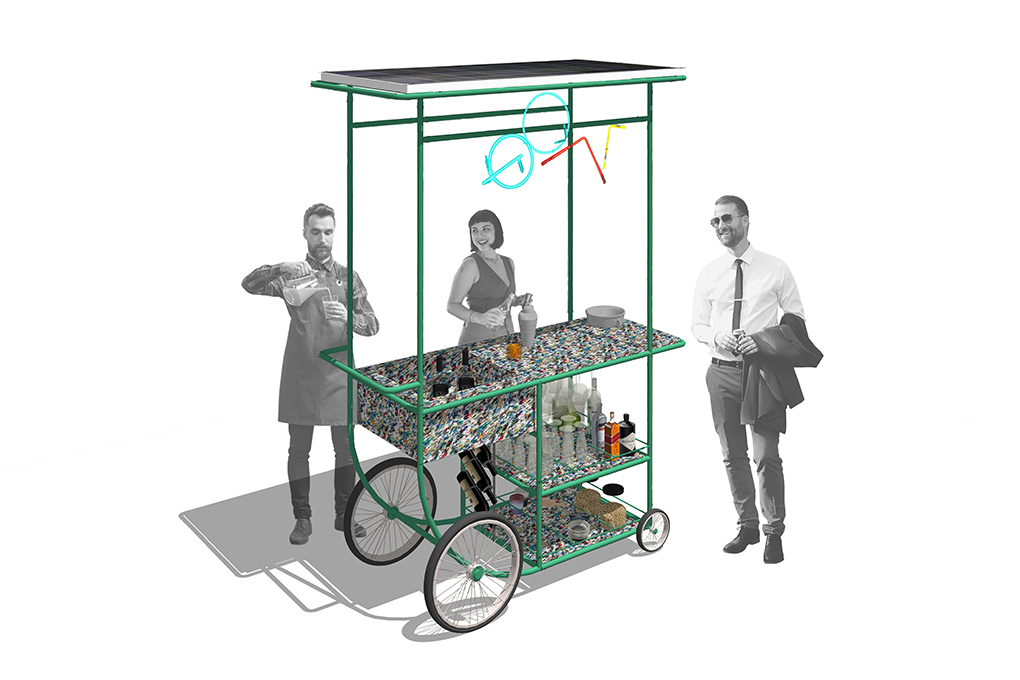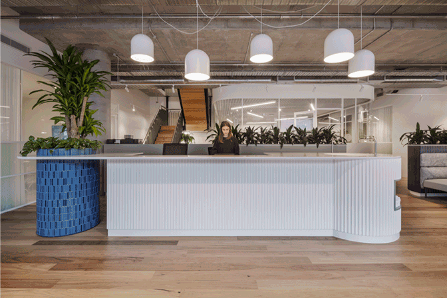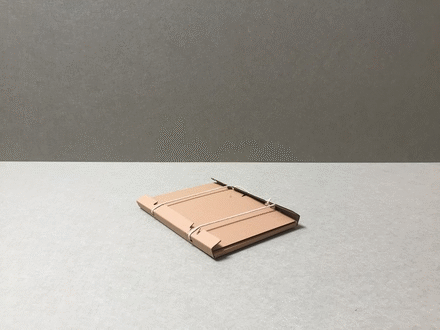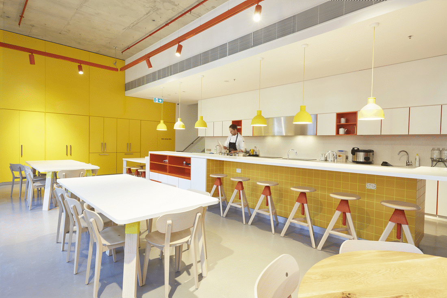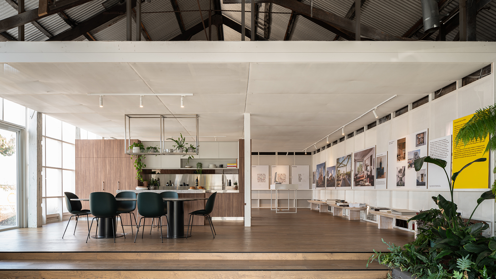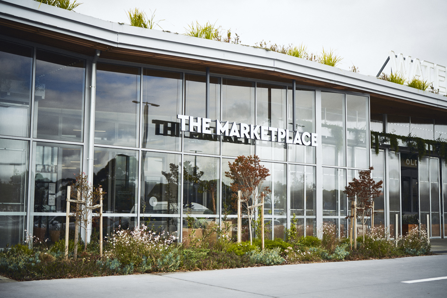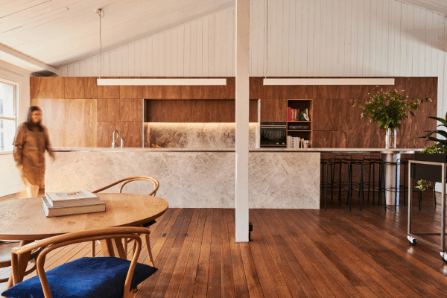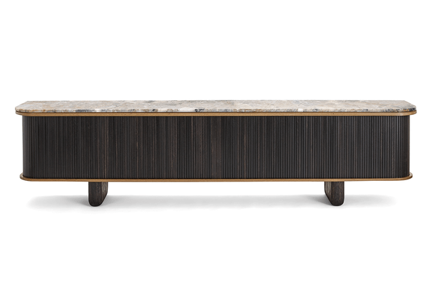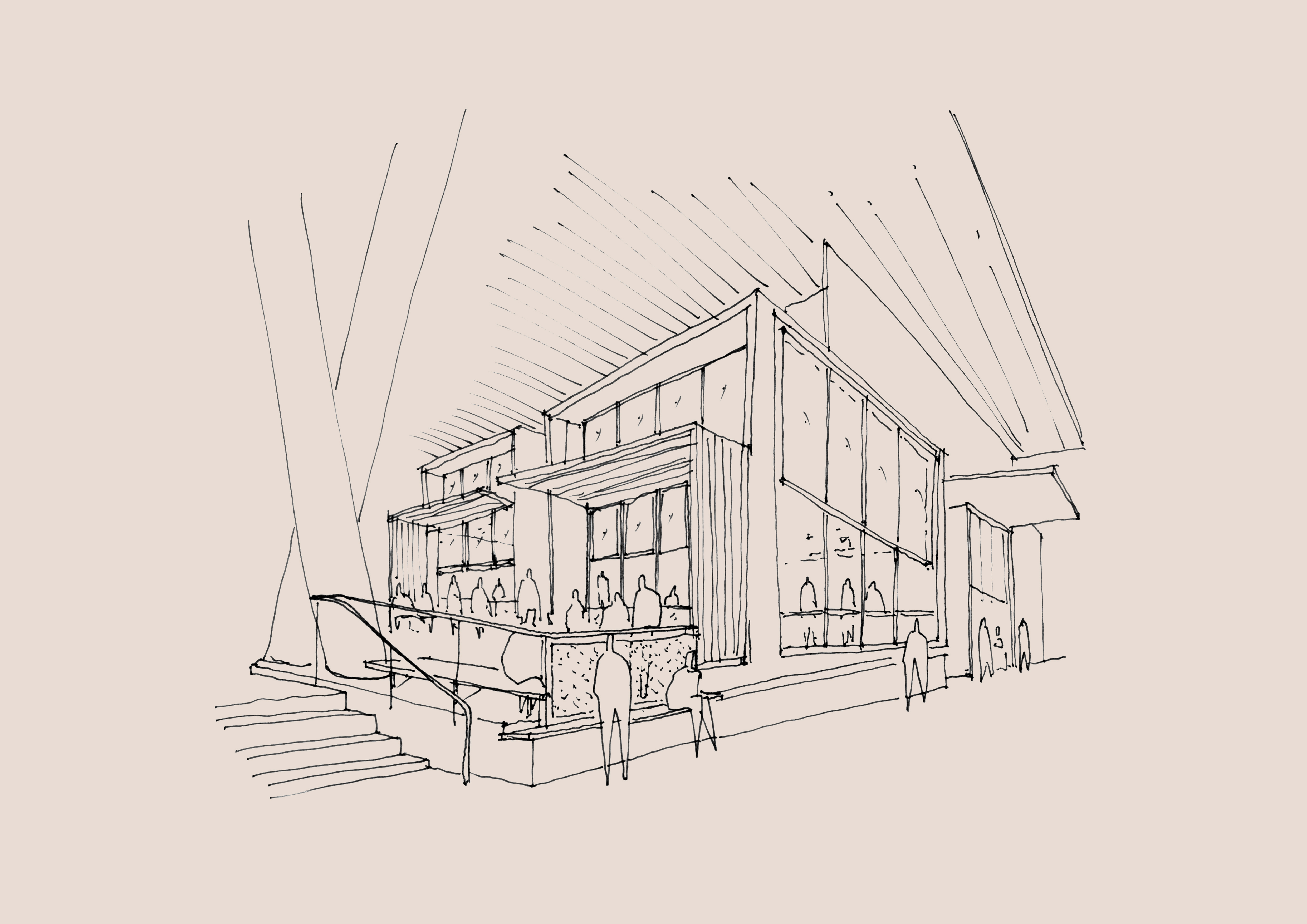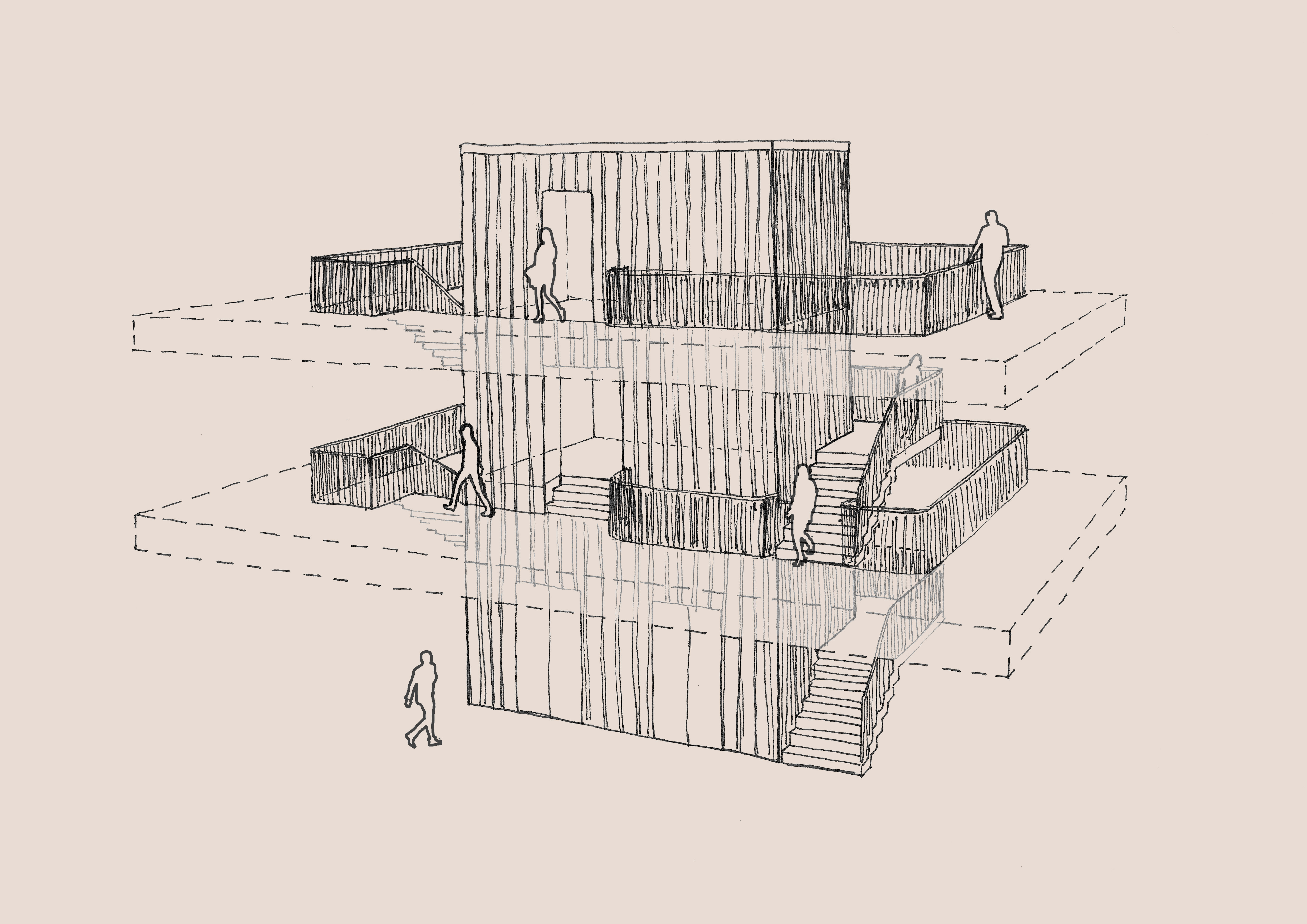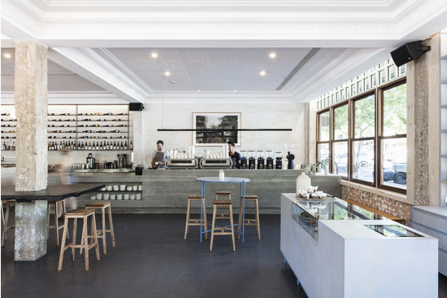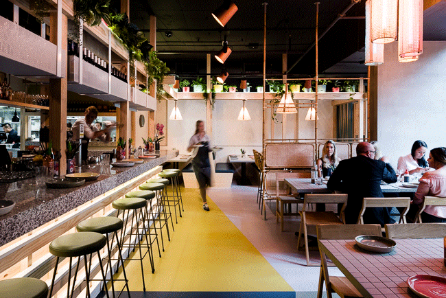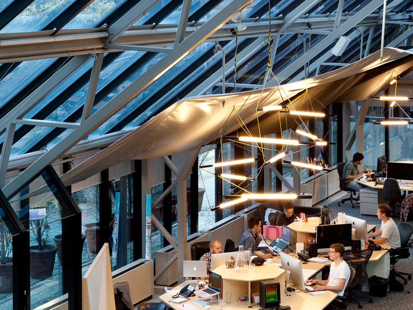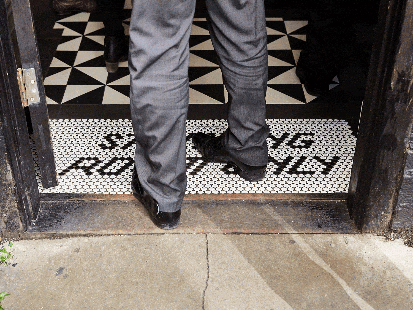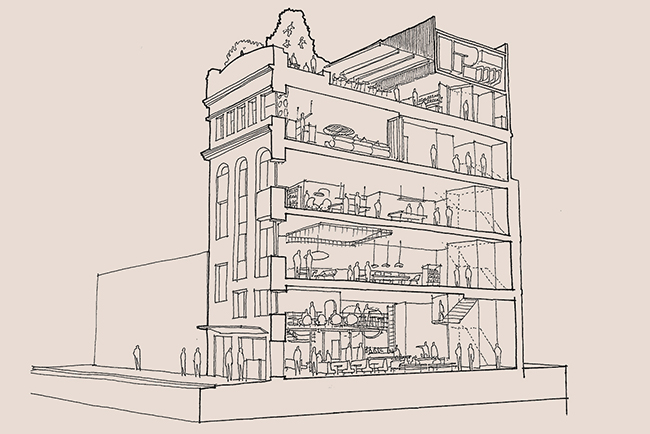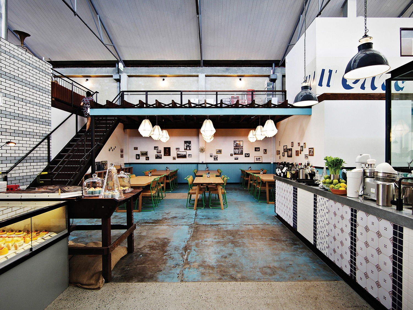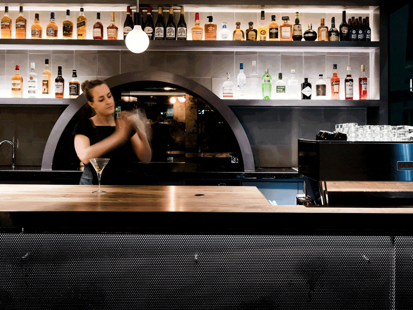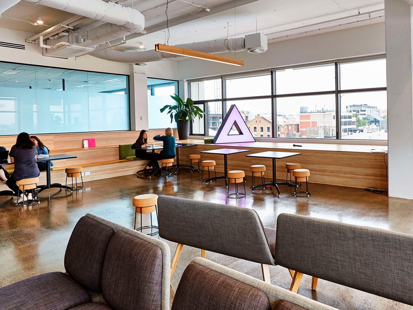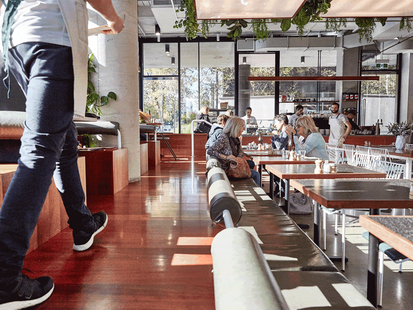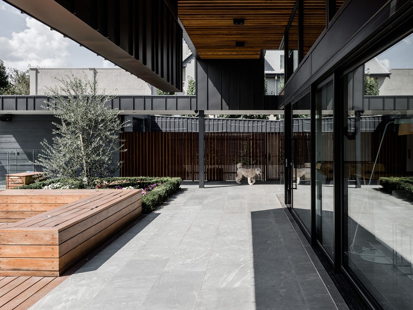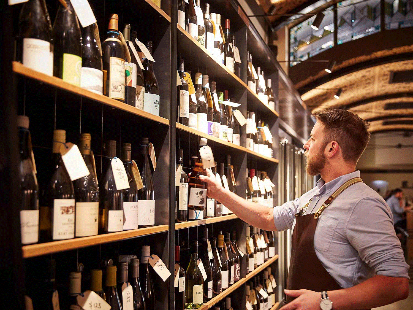Dunsborough Pavilion
Naturally Sublime
Margaret River Hospitality Group (MRHG)
Western Australia
Hospitality
Concept
Our Studio worked with architect Nic Brunsdon on the floor plan and design of Dunsborough Café location on a remote slice of paradise in Western Australia.
The approach to this design was taken from a position of respect and sympathy for the site, dunescape, and surrounding environment. The building is a simple, curving, rectilinear form, creating an efficiency of program, construction, and visual repose.
The form of the building nestles neatly against the stand of trees on the north-west of the existing ablution facilities. The slight curve in the building form is a response to this natural condition and such that the building is always presenting an unobstructed view of the horizon and beach for patrons and users standing within. The building program is laid along the length of the project and stops and starts to create a logical sequence of spaces.
The building has a strong sense of openness allowing views through and breaks its floor plate to allow the exiting beach track to continue unhindered.
A restricted palette of materials and colours have deliberately been used so as to keep the building simple and quiet in its location. Natural timbers are the predominant external and internal material, and have been selected so that they will weather in over time, giving a natural patina to the overall appearance of the building.
