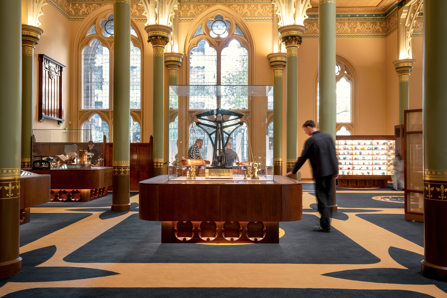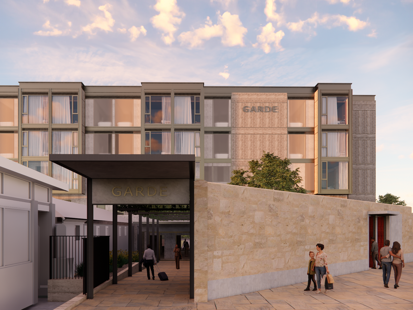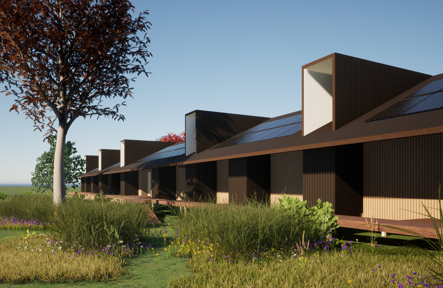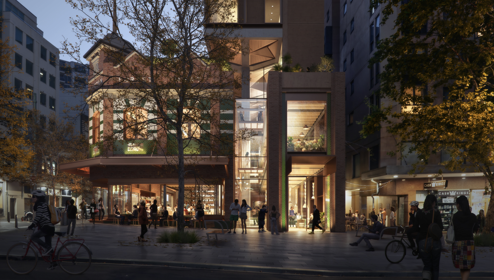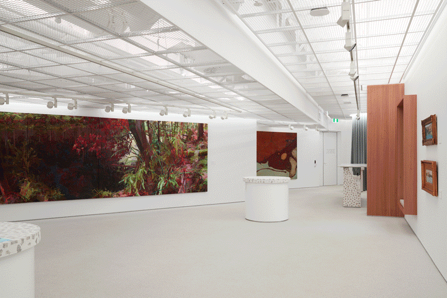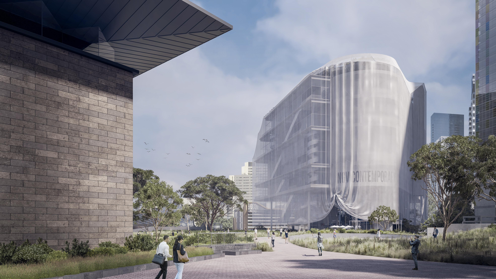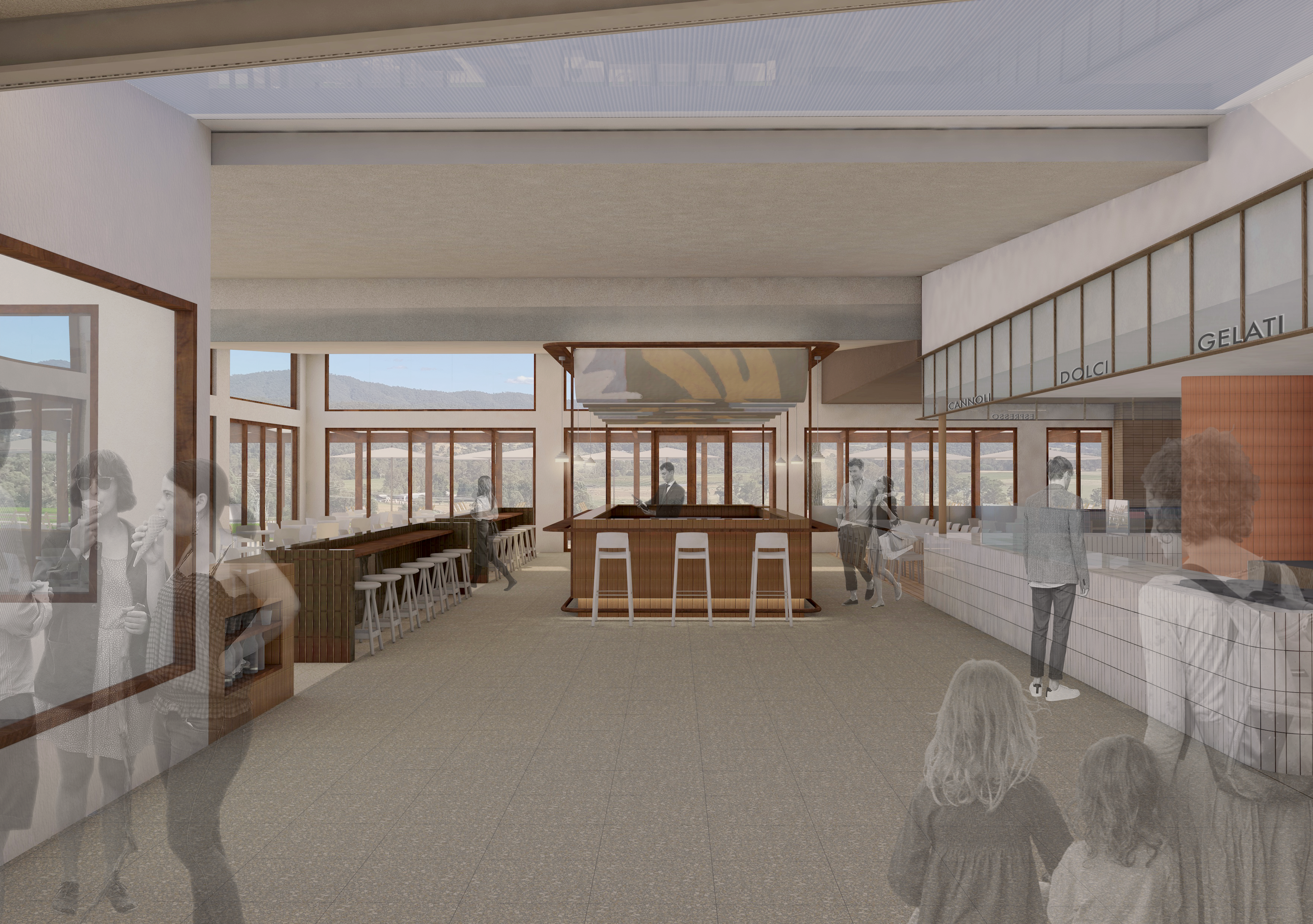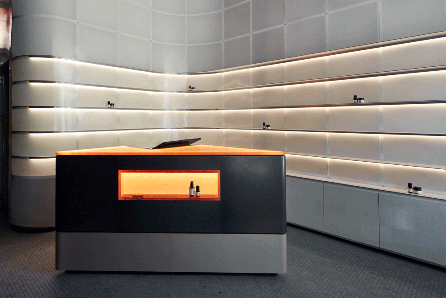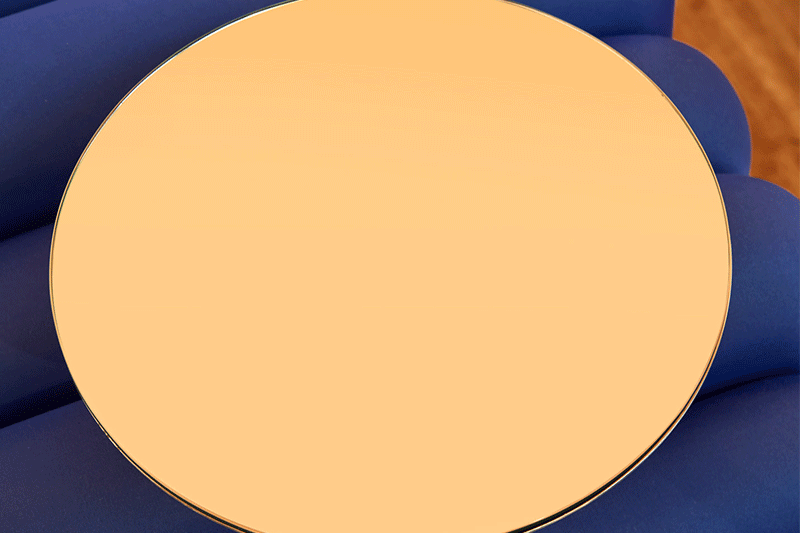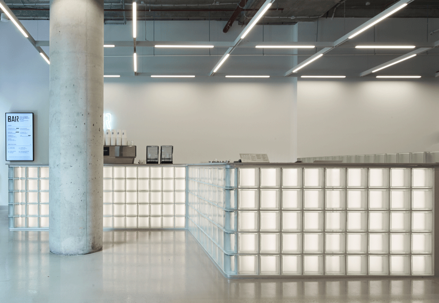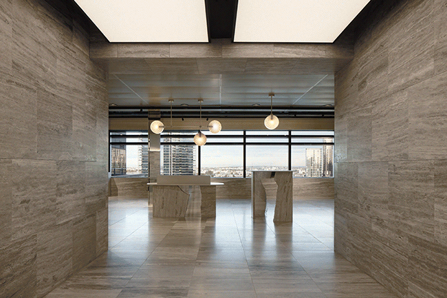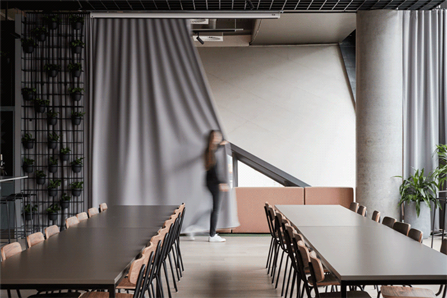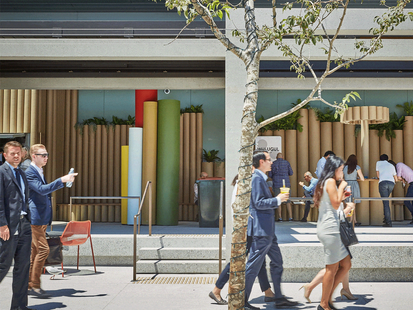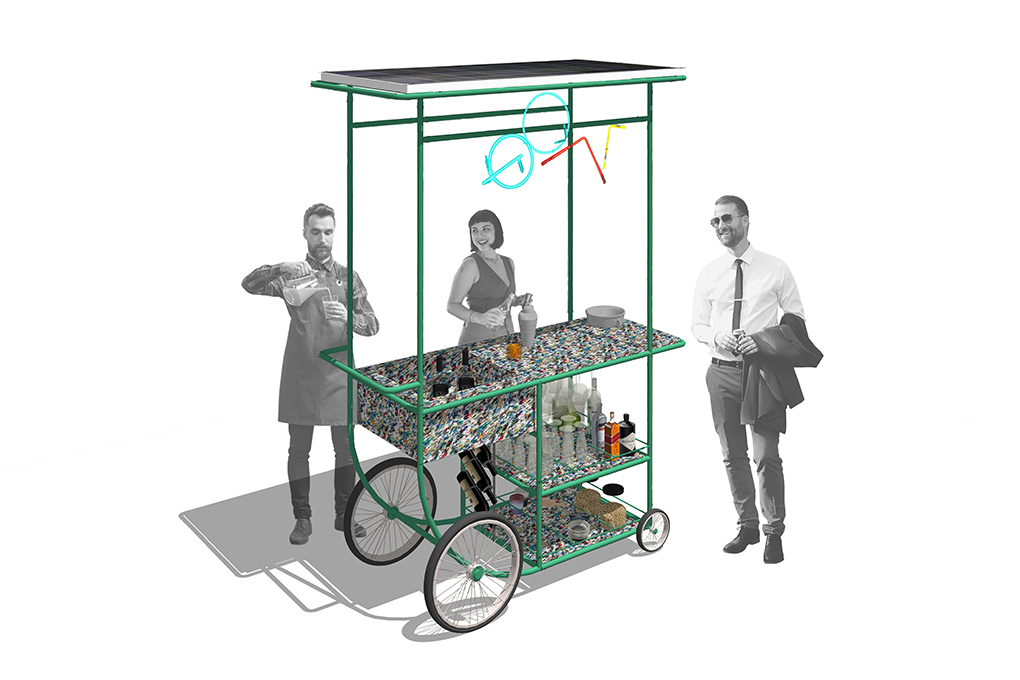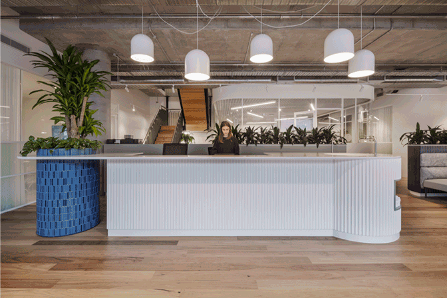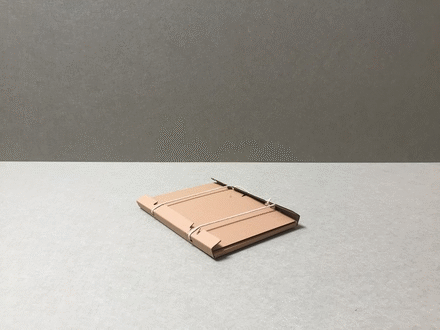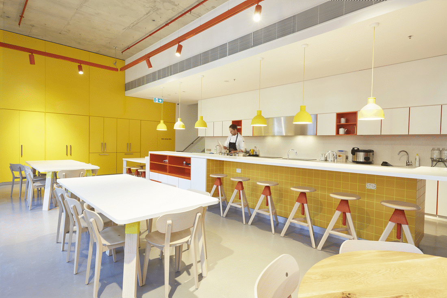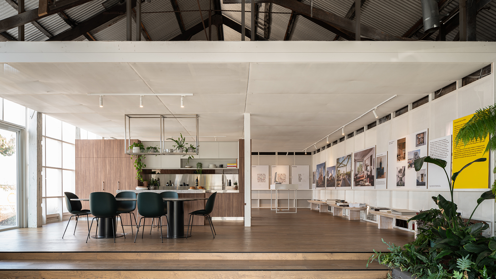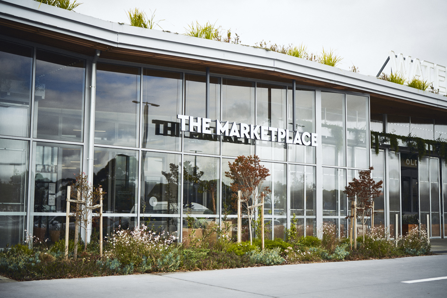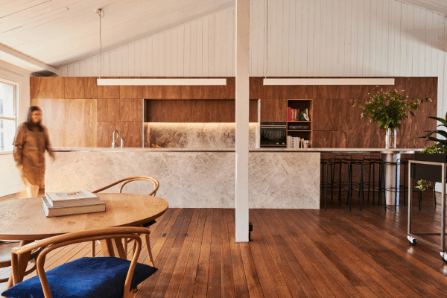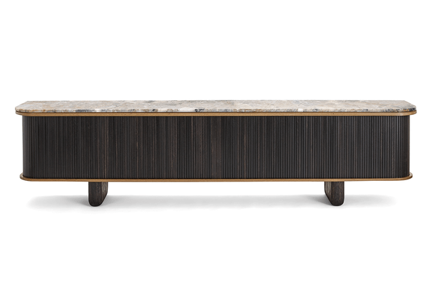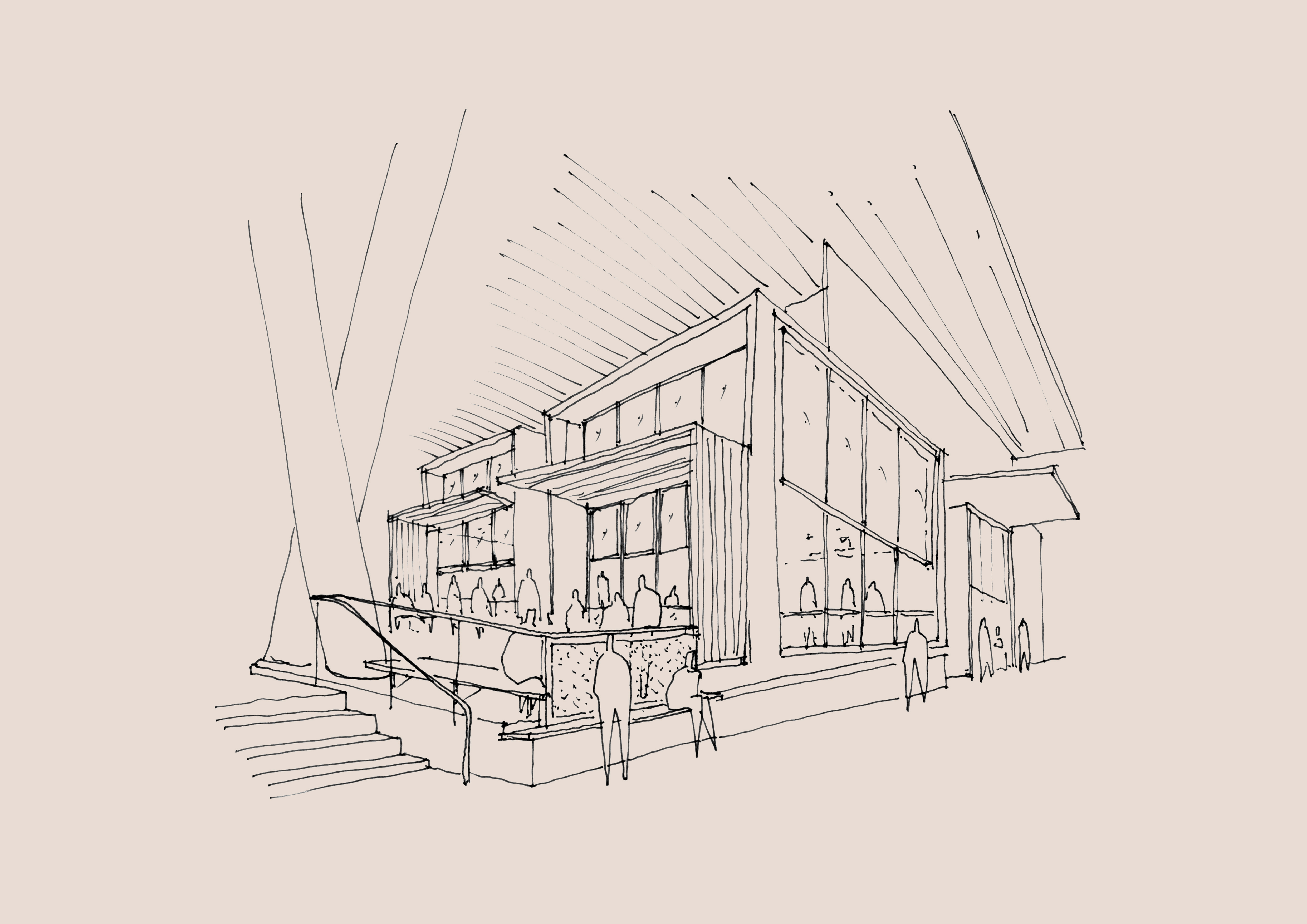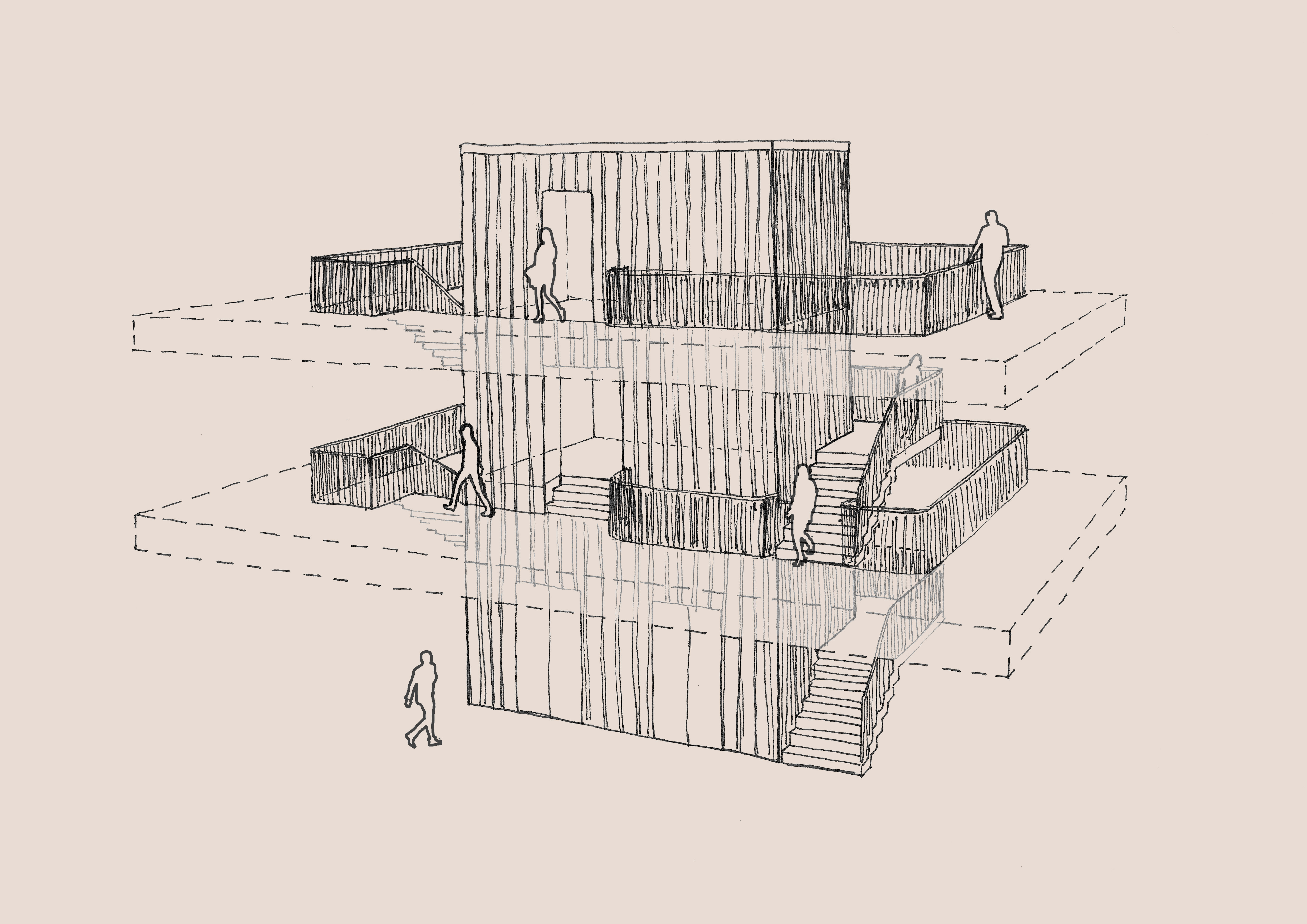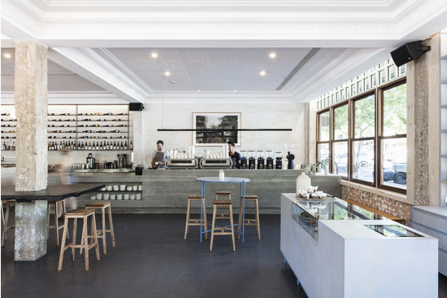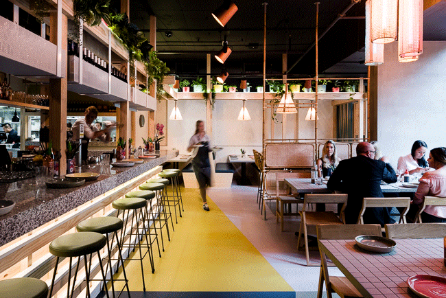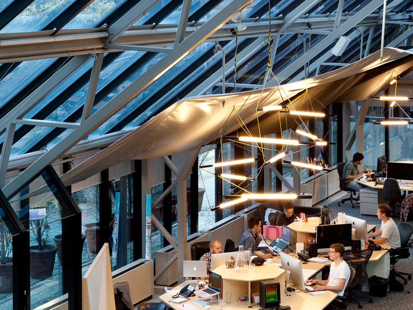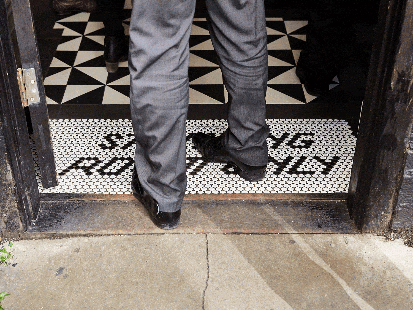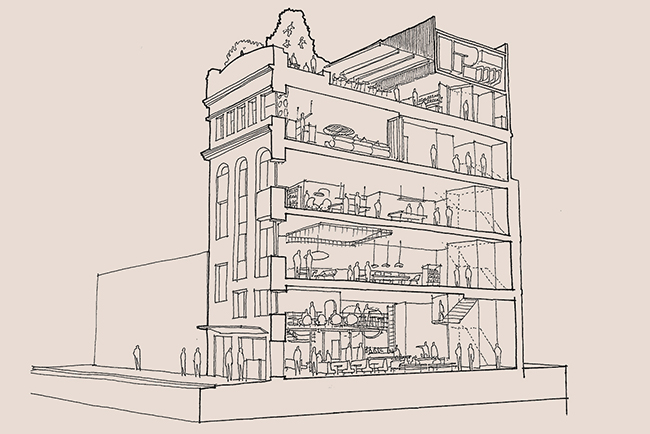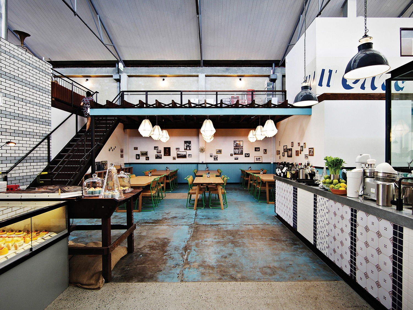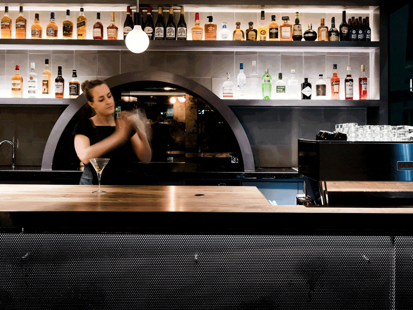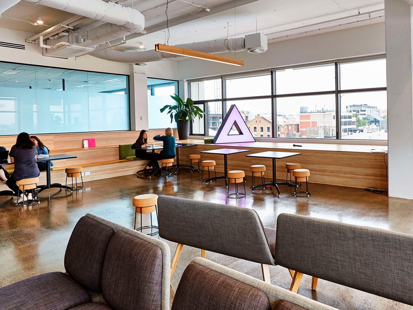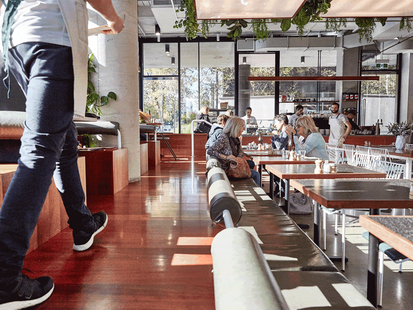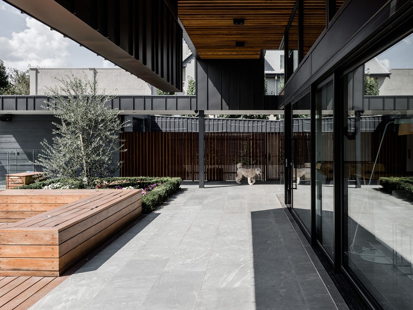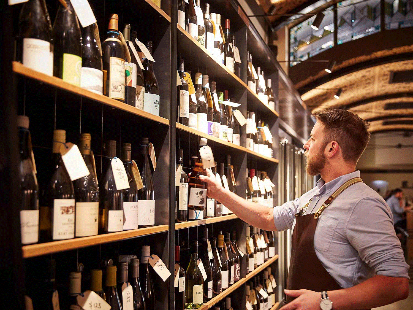Bawa
Bringing What's
Outside In
Smeck Investment
Hawthorn, Victoria
Hospitality
Completed
Willem-Dirk du Toit
Foolscap were approached to develop a brand and interior design concept for Bawa, a purveyor of specialty coffee and exceptional food in Melbourne’s inner east.
The client’s goal was to create an inviting hospitality environment, one that invited clientele to take time out, relax and refresh.
Foolscap took inspiration from Tropical Modernism, a colloquial architectural movement that emerged in southern Asia in the late 20th Century. In turn, it was only fitting that the establishment take its name from the godfather of Tropical Modernism, Sri Lankan architect Geoffrey Bawa.
Bawa understood the relationship between the natural world and the built environment, and the concept of each element ‘flowing’ into one another. In turn, the design for Bawa reflects this philosophy. Abundant in greenery, an expansive suspended lighting installation with integrated planter forms a striking green canopy above the dining room. When open, full height sliding windows create a true sense of bringing the outdoors in, allowing for an open-air experience in this built up urban location. A palette of organic materials including timber, leather and natural travertine stone further define the space, while neutral tones create a cooling effect – a technique used by architect Bawa in tropical climes.
As a visual expression of the architectural response, Bawa’s branding is bold, refined and timeless. Subtracting elements of type, a monogram effect creates a visual that evokes sunrays striking through a tropical canopy, enhanced by a contrast of dark forest green and an array of neutrals.
In homage to local indigenous term ‘booroondara’, meaning ‘place of shade’, Bawa has become the most popular destination of its kind in the locality and is an oasis amongst the greater urban fabric and streetscape.
