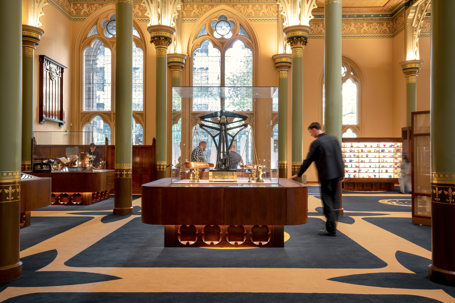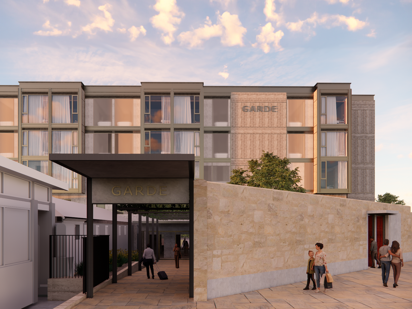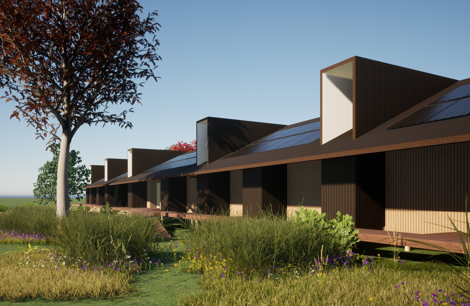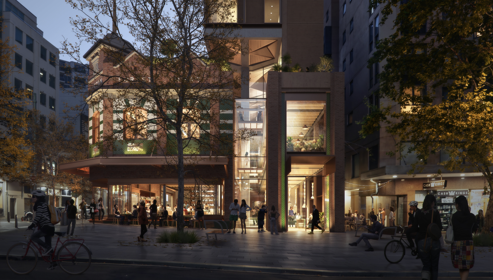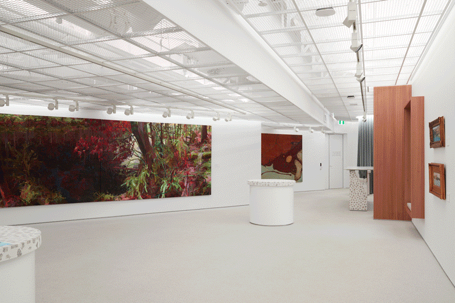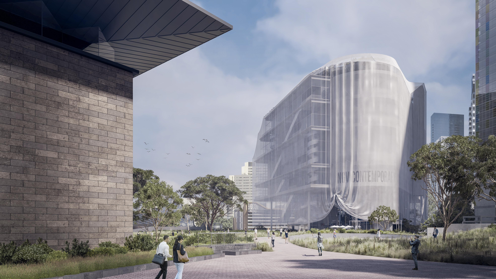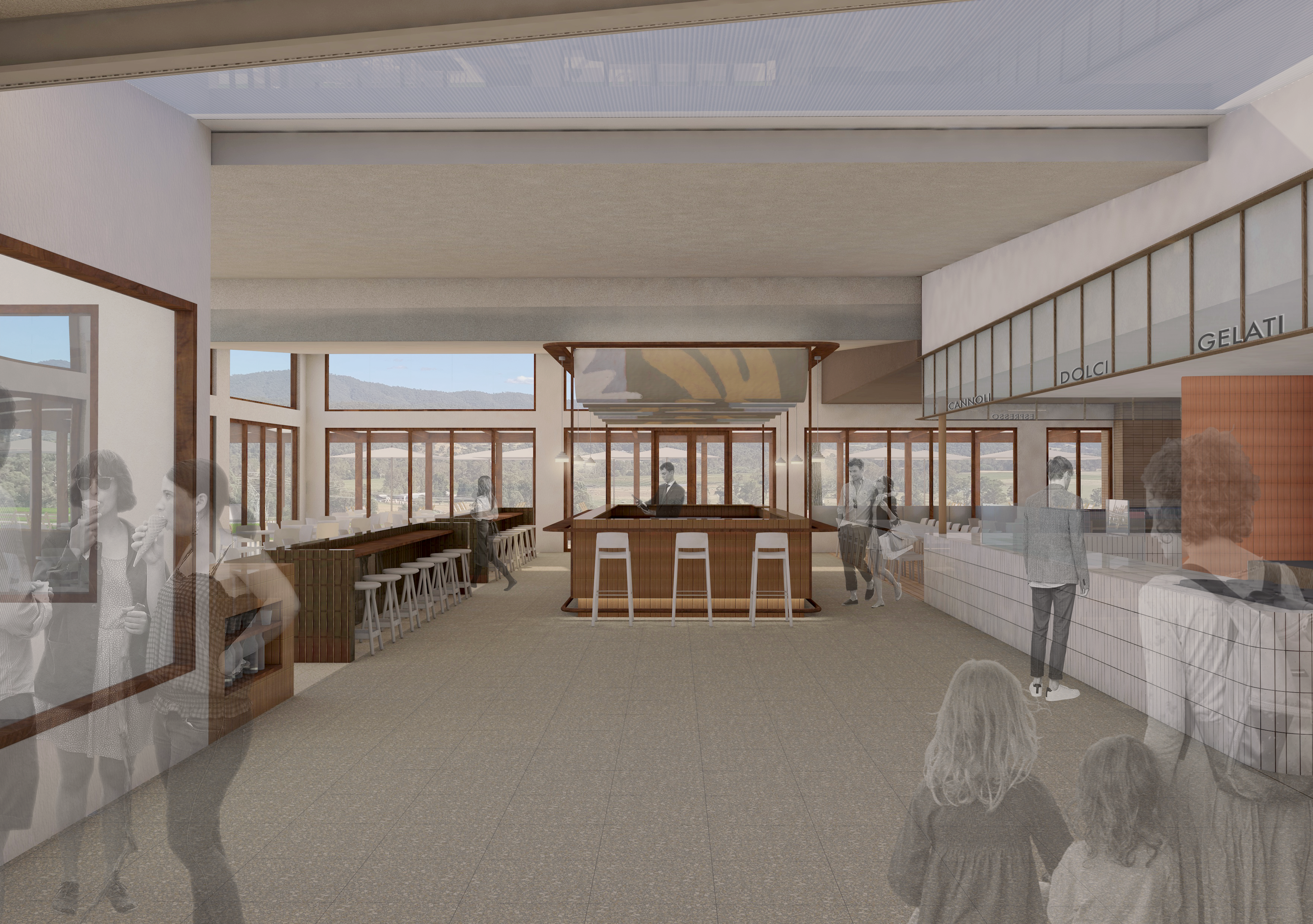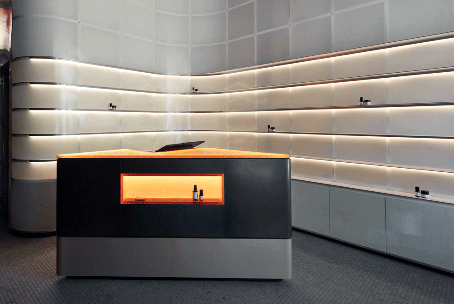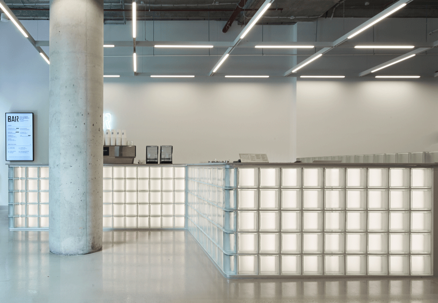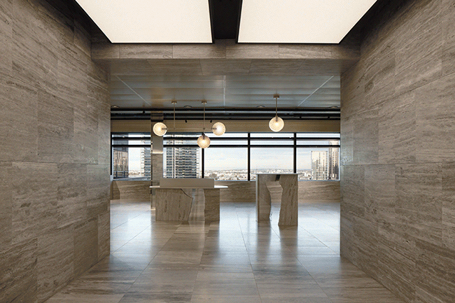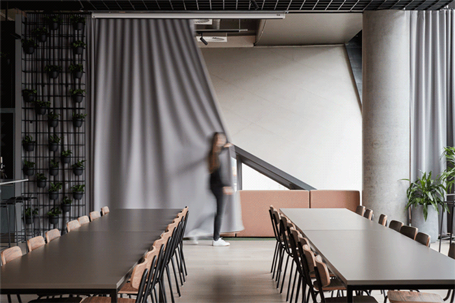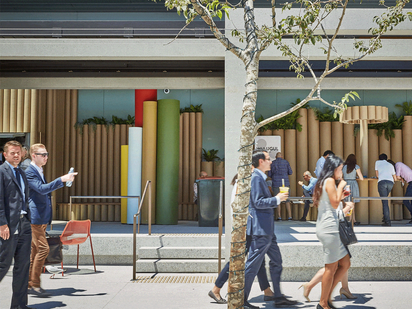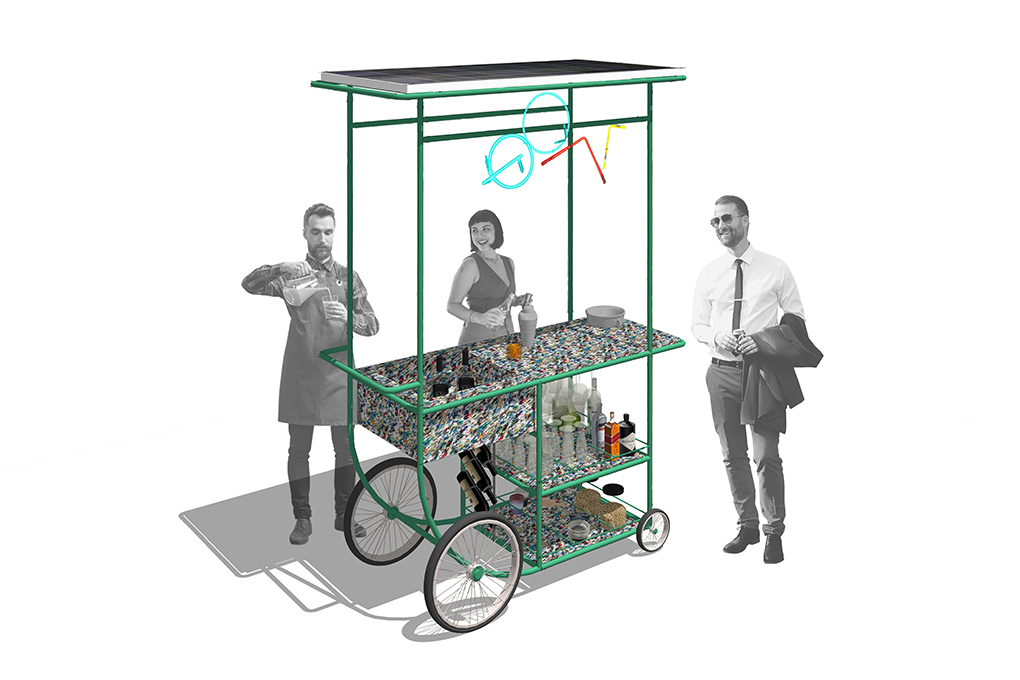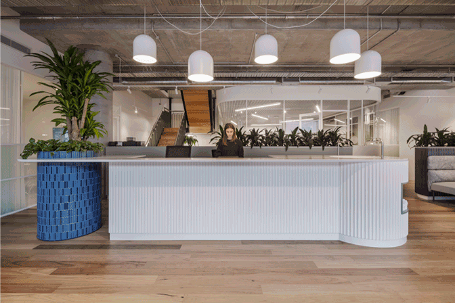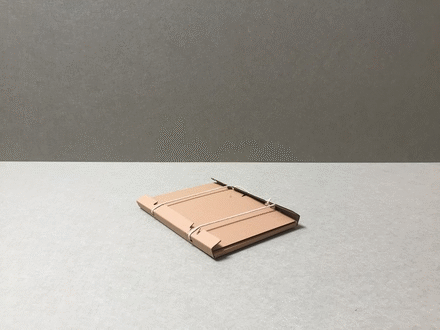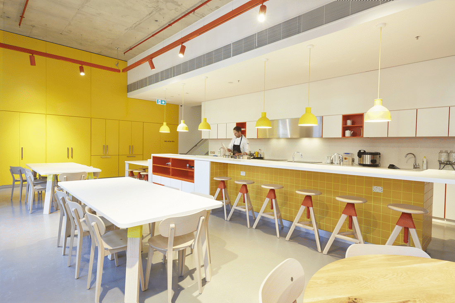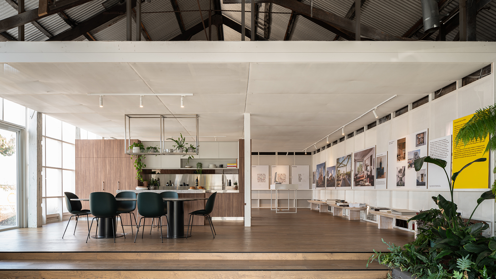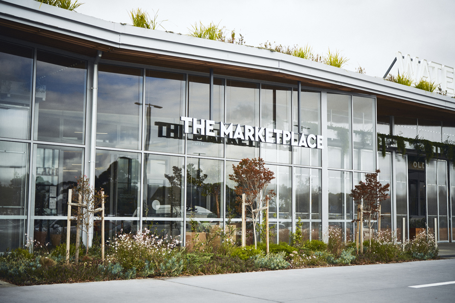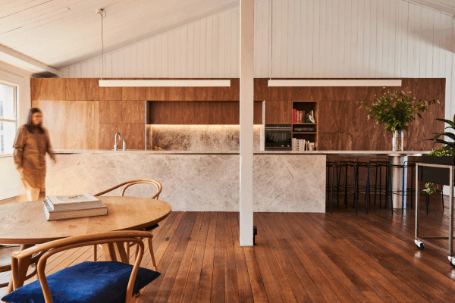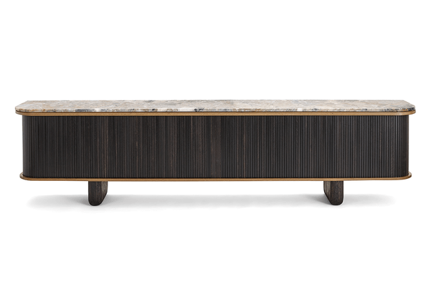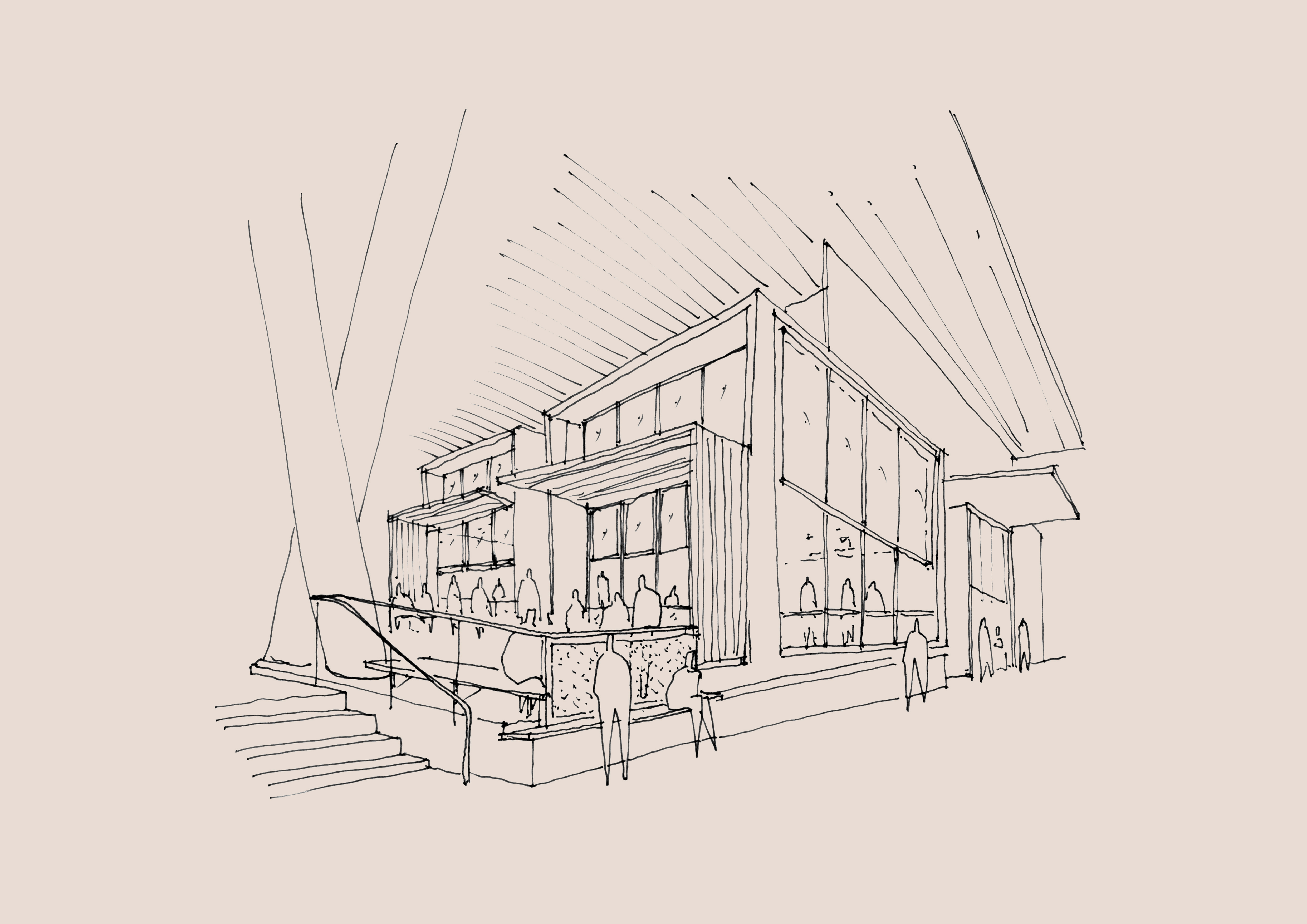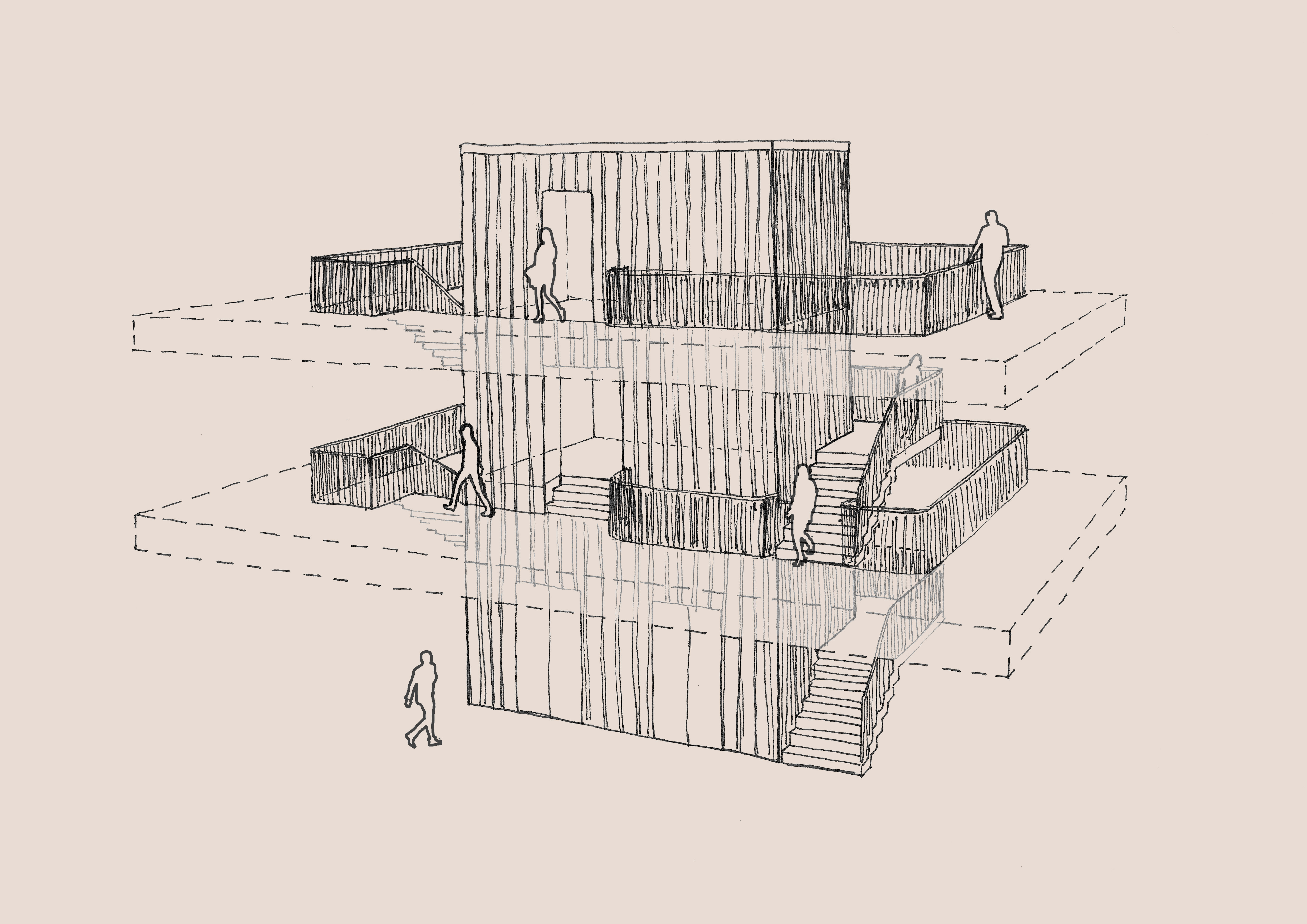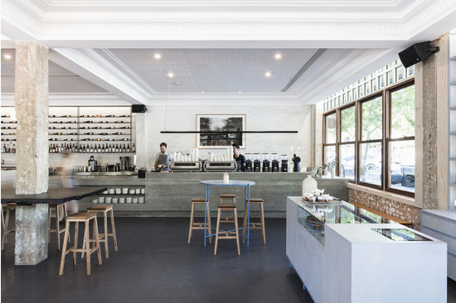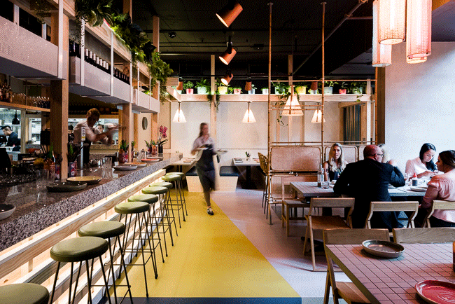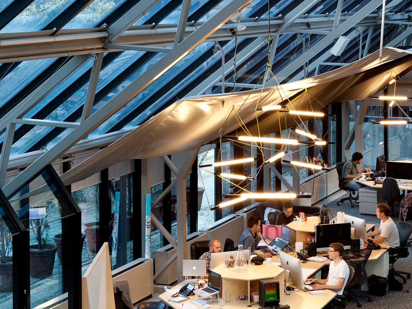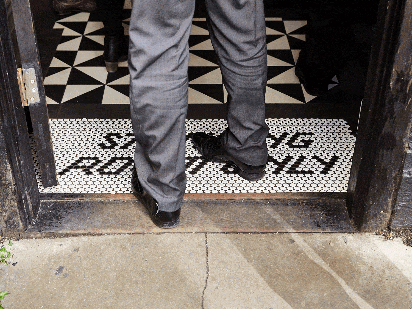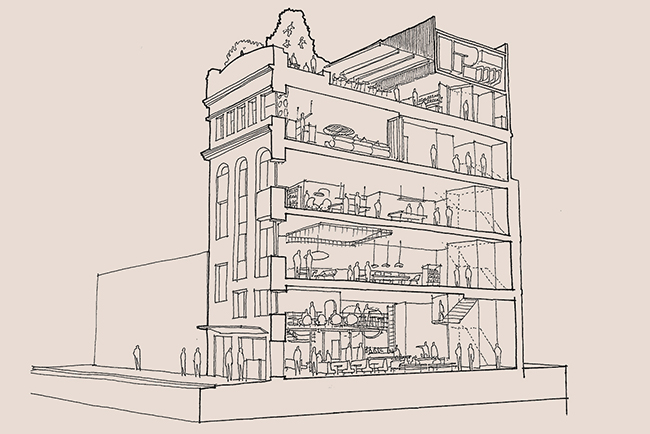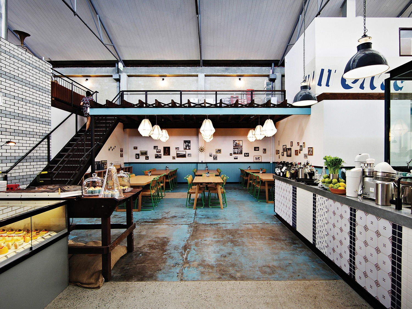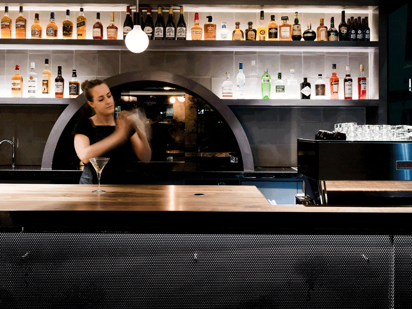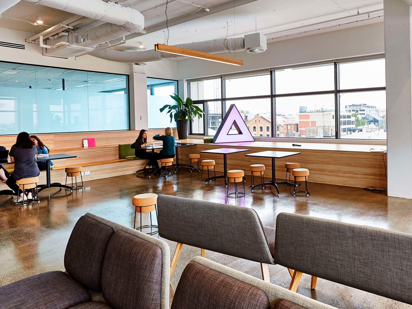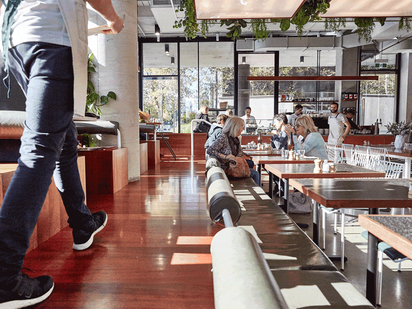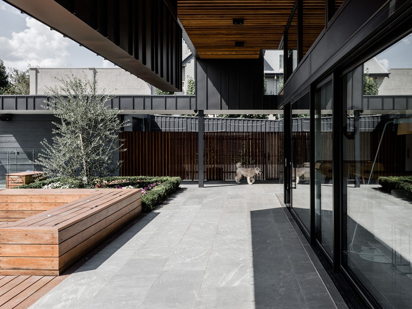Melbourne Quarter
Ear to the Ground Plane
Lendlease
Melbourne, VIC
Precinct
In Progress
Strategies, guidelines and retail podium architecture for the mixed-use Melbourne Quarter precinct on Collins Street bridge.
Melbourne Quarter will integrally connect the CBD to the Docklands beyond, while generating its own precinct identity. This distinctive character of place starts with retail and public realm. Foolscap Studio + Relative have developed design guidelines for the retail ground plane interfaces of the tower podiums. Comprising 800 square metres of retail, cultural and active food spaces, the project connects to a public plaza, all set beneath a skypark 10 metres above Collins Street.
For such expansive, uniquely positioned spaces, the facade design is necessarily driven by materiality, human scale and places for interaction – through fine and complex spatial criteria. The design outcome will serve the broader development with everyday vitality, for both commercial and residential tenants.
Genuinely successful precincts are generous, diverse and inviting places. Listening to recent history lessons, Foolscap Studio + Relative are considering how future places and experiences are shaped by what we build now. Getting it right also means longevity: creating an imaginative, appropriately activated ground plane will offer the enduring vitality of Melbourne’s city culture infused within Melbourne Quarter’s retail and public spaces.
Next stage: Foolscap Studio + Relative are co-designing retail architecture in detail to deliver on the strategy, make rational sense to prospective tenants, and contribute to a relevant and dynamic urban experience.
Collaborators:
Relative, Aspect | Oculus, DCM, Woods Bagot
