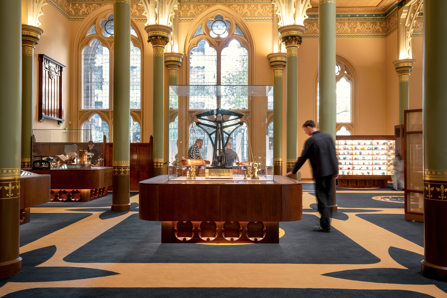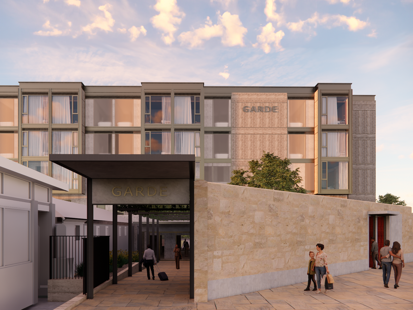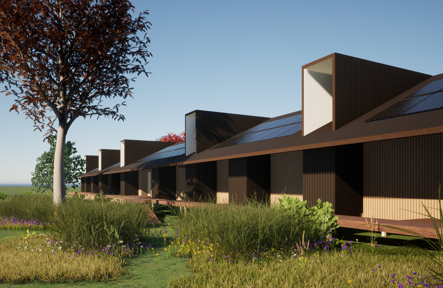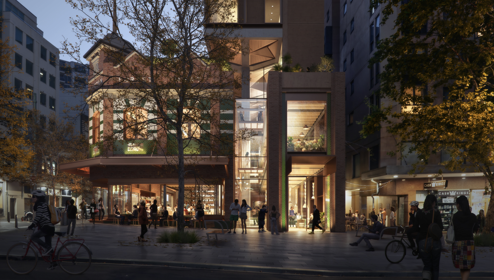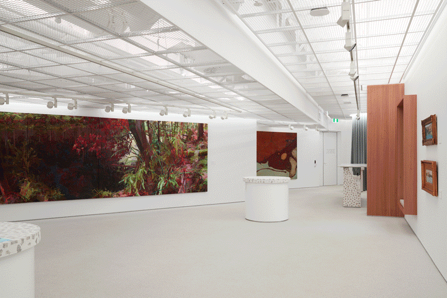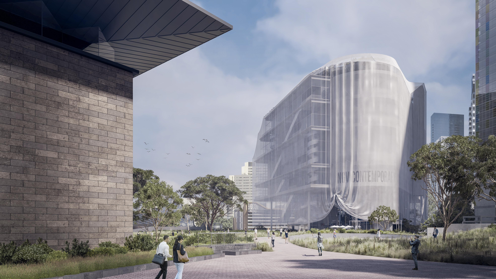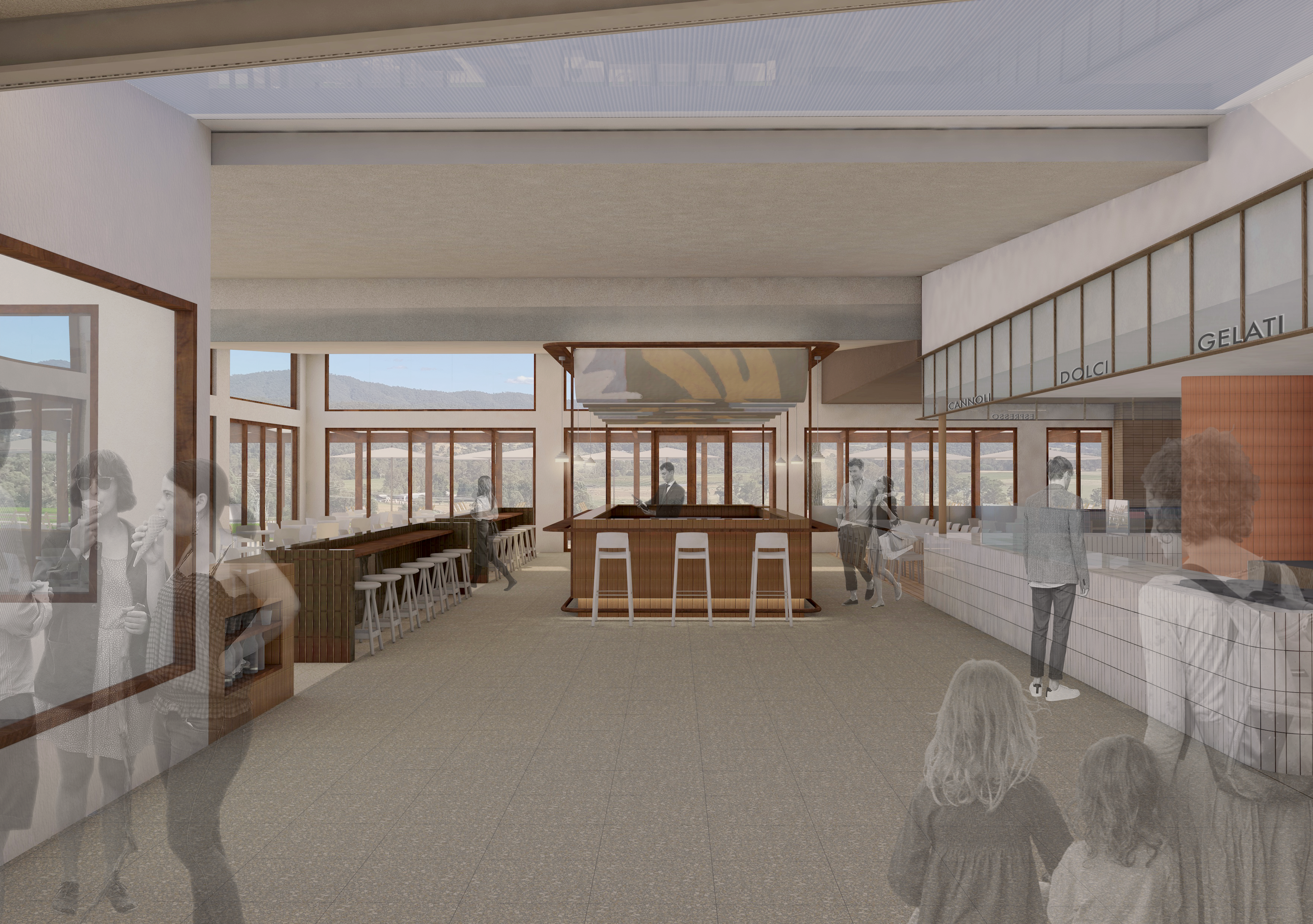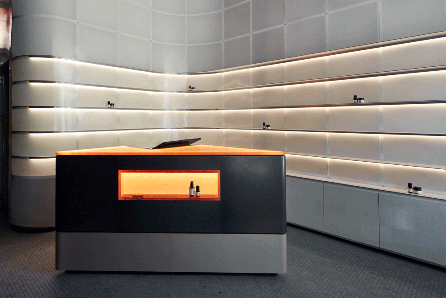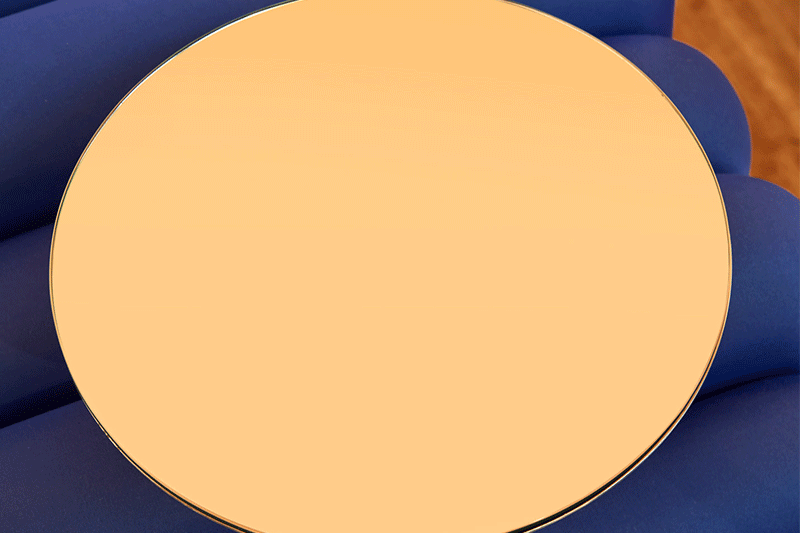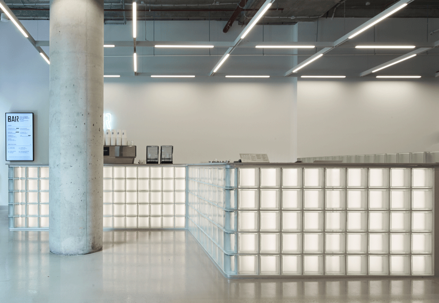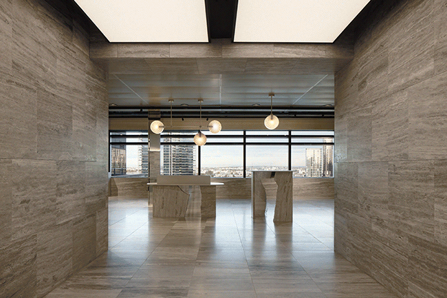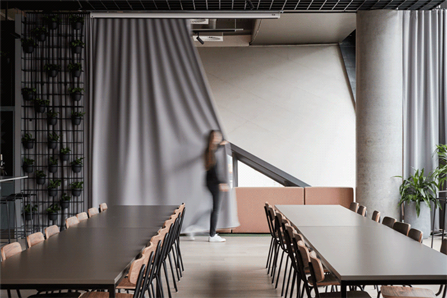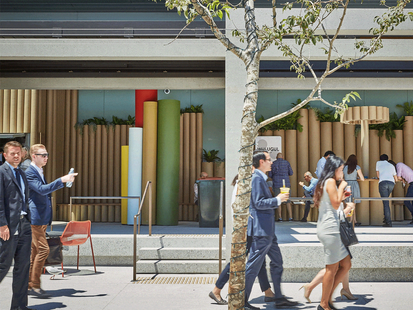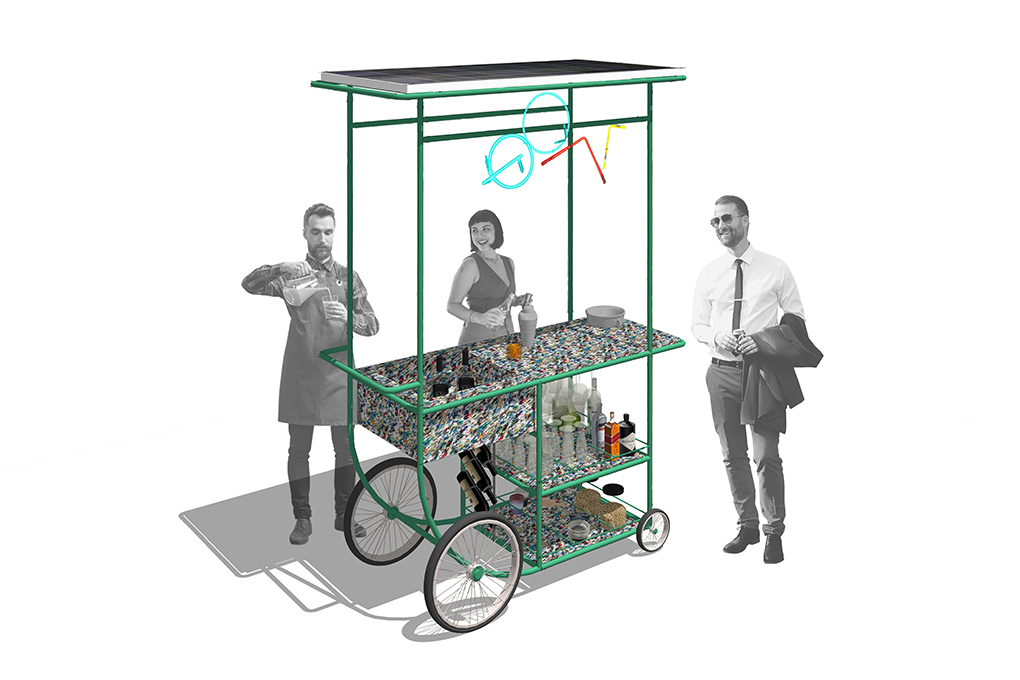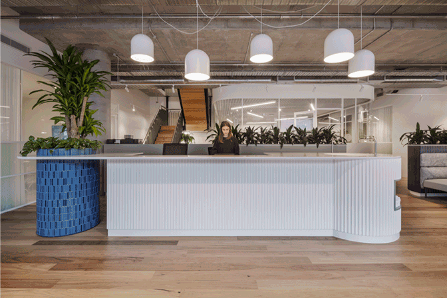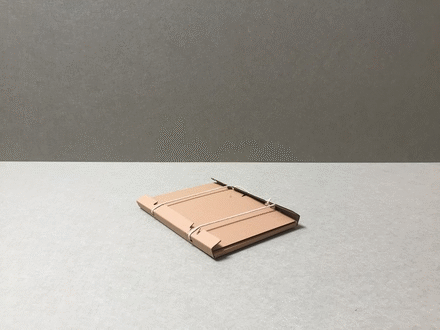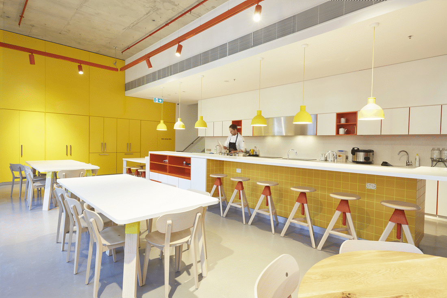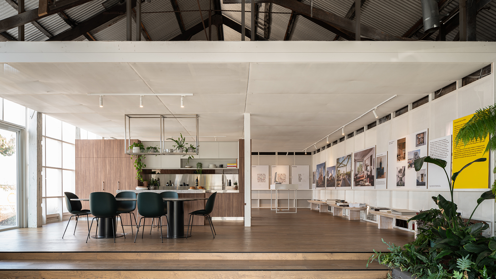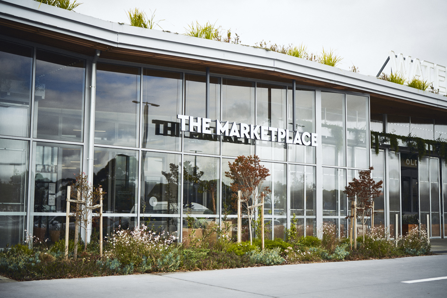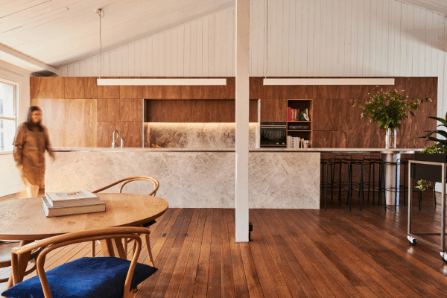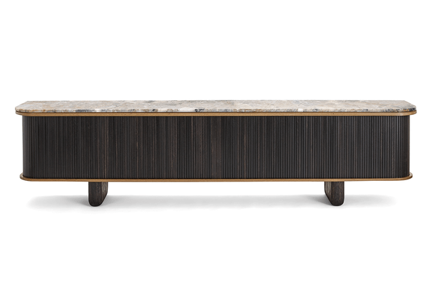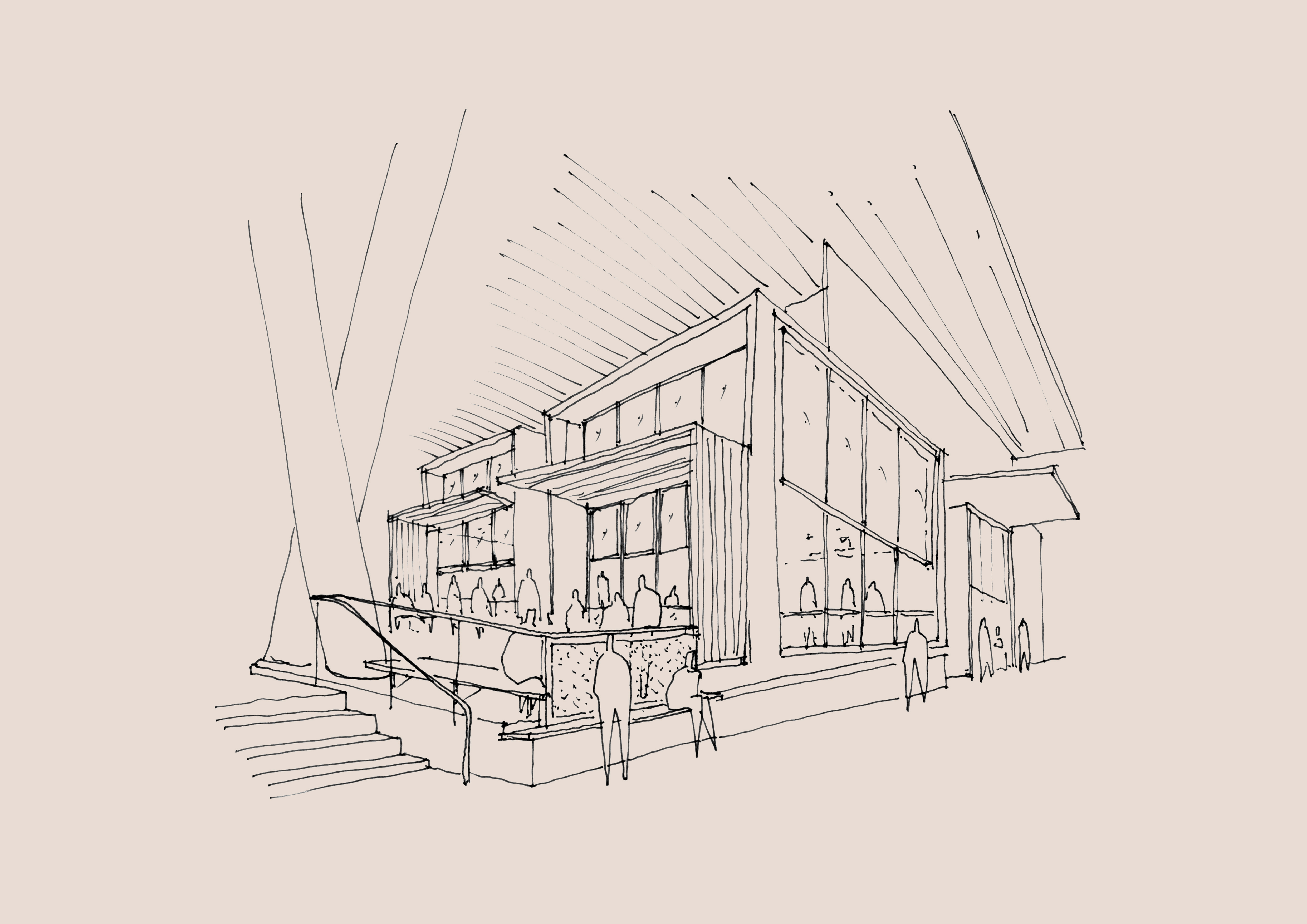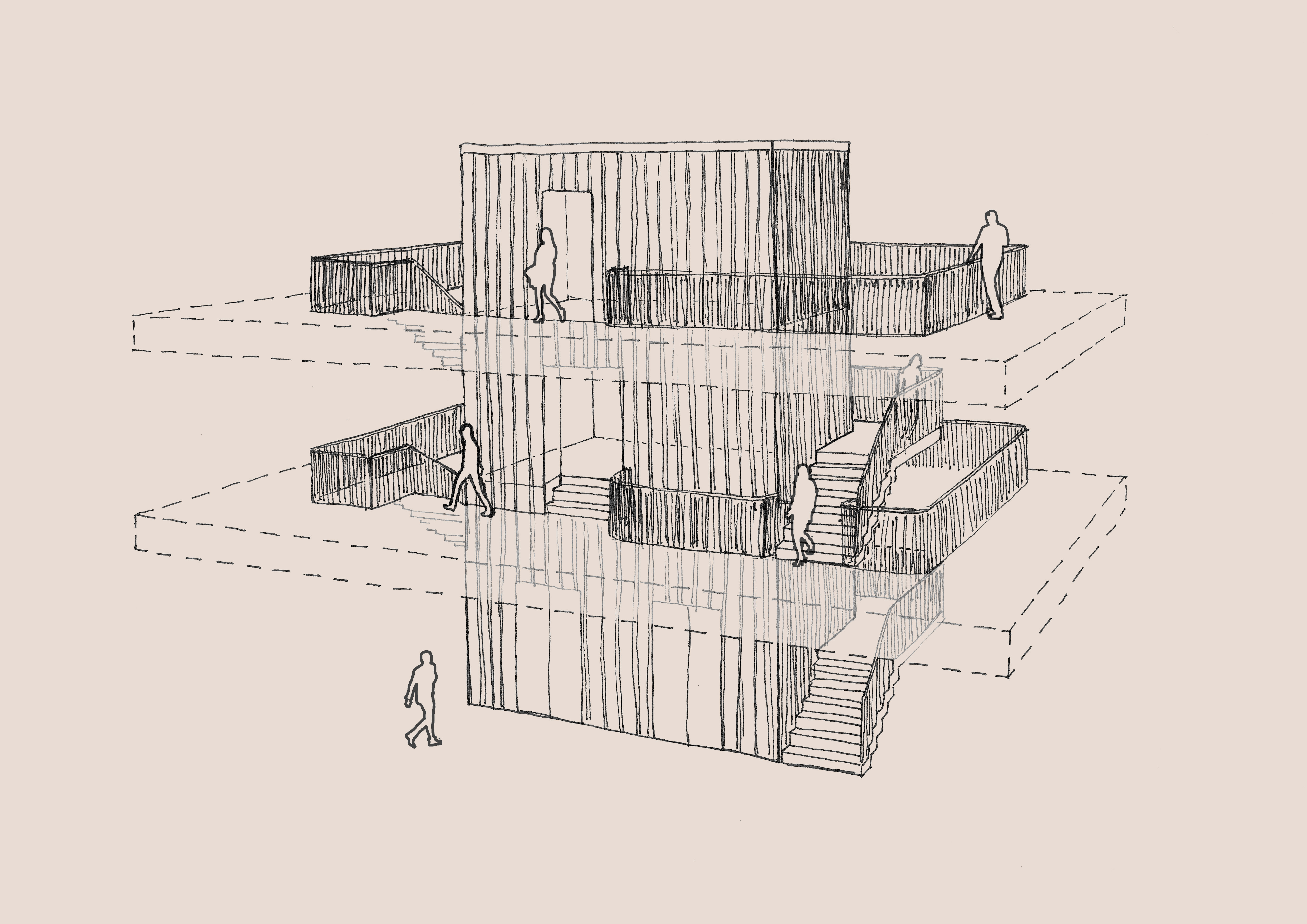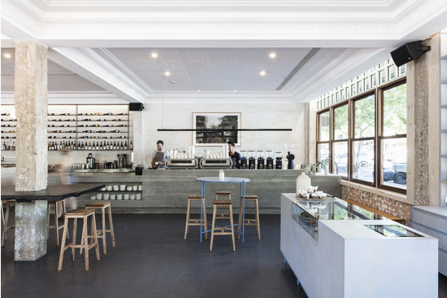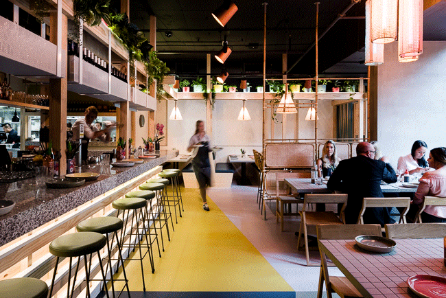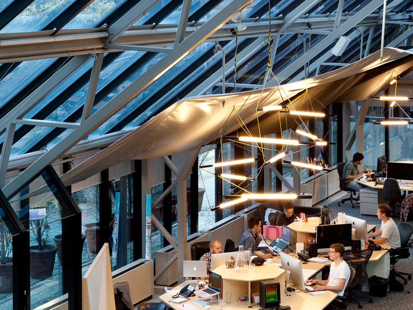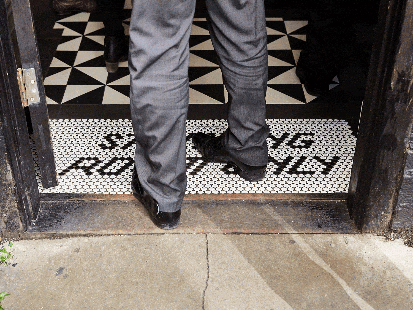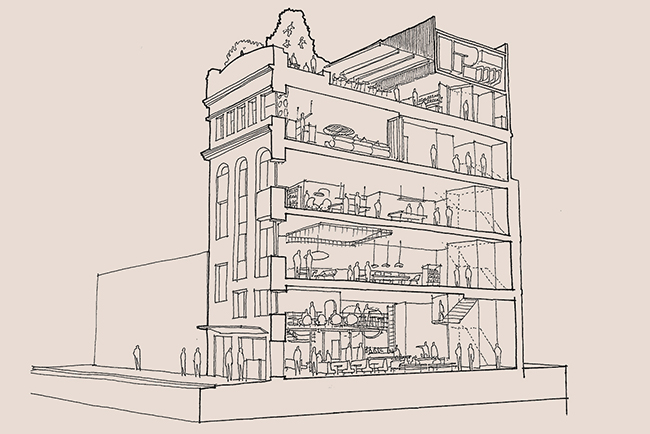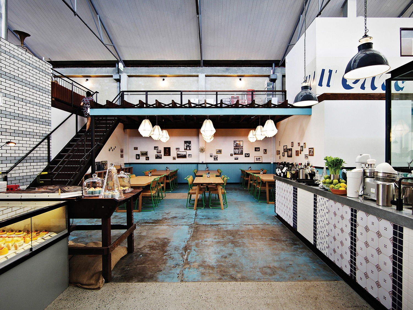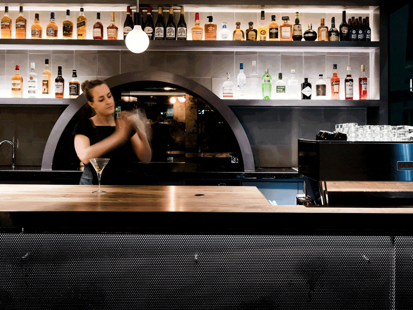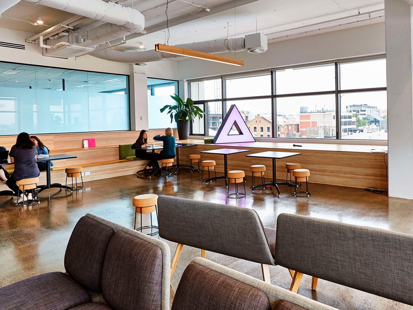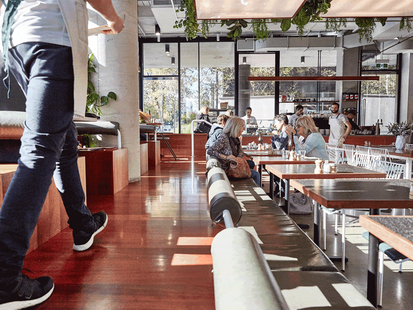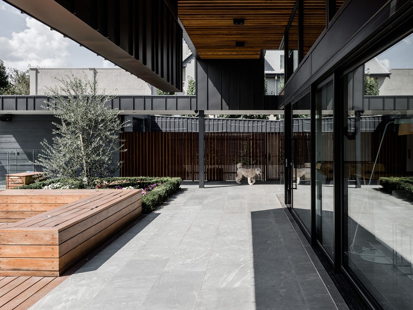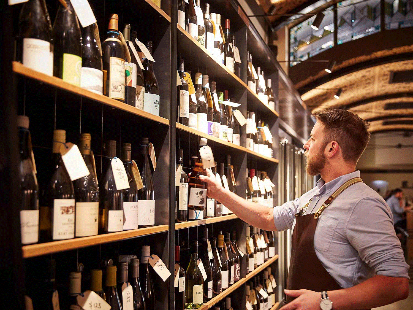The Commons QV
For the Common Good
The Commons
Melbourne CBD
Workplace
Completed
Willem-Dirk du Toit
Shortlisted, AIDA Awards 2020, Workplace Design
Shortlisted, IDEA Awards 2020, Workplace Over 1000 sqm
Disrupting the status quo for contemporary creative enterprise.
In designing the new flagship workspace for Australian-owned co-working brand The Commons, we challenged the norms of an increasingly competitive market to define the experience of joining The Commons’ creative community. It’s a place that invests in entrepreneurial spirit, fosters (unforced) fun and encourages the genuinely collaborative connections that help businesses thrive.
The 2000sqm space articulates key brand values and an authentically Australian, no-bull attitude through active, explicit design statements and passive, intuitive suggestions. The design concept marries ‘work’ with ‘wow’ through disruptive innovation: without demoting the essential factors required for quiet, focused work, we’ve intentionally softened the delineation between desk time and social activity.
We deployed the traditional grid device – office cubicle as module – as a means to organise logical spaces, but then interrupted the ordered rationale with occasional break-aways in the form of curved, fluidly constructed social spaces.
The repeating grid is a recurring motif throughout the materials palette, creating various levels of privacy and changes in atmosphere. The overall effect is an intuitive interaction of the two core themes.
Designing for wellbeing (as always) with evidence-based amenities, we strategically positioned open-plan workstations and break-out areas to allow natural light to deeper penetrate the floorplate. Greenery is potted and planted throughout, and sightlines are oriented to street canopies or new visual rhythms.
Familiar patterns are broken up by reflective materiality, geometric shapes and glimpses of installations that represent and respond to movement. Using a nature-inspired palette and the muted tones of the brand’s colourways, we softened what are typically hard edges.
Dynamic and comfortable spaces include a conversation pit-inspired amphitheatre, multi-use reception area and hospitality-style kitchen. These allow for planned and impromptu events, incidental networking and a change of pace. For a bit of fun and some relaxation time, we incorporated a digital driving range, a library, a record lounge and a low-lit sensory room with meditative vibes.
Press –
