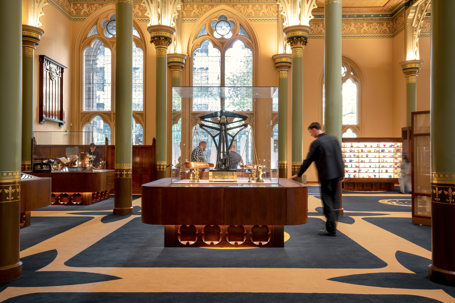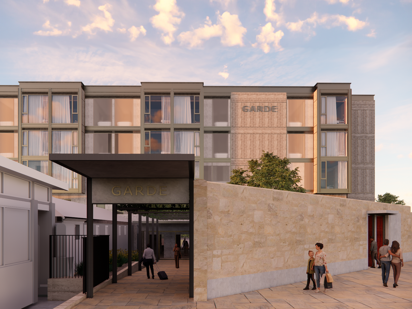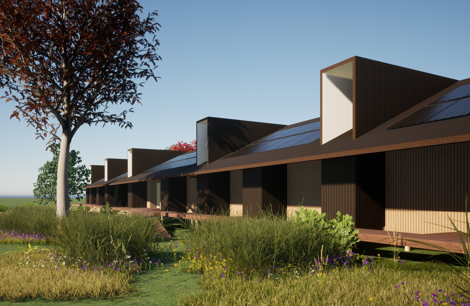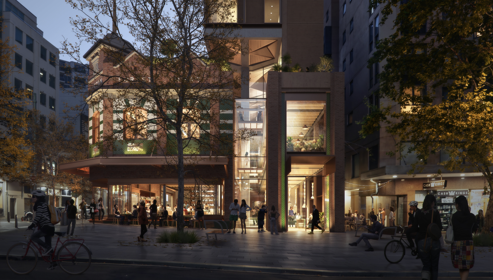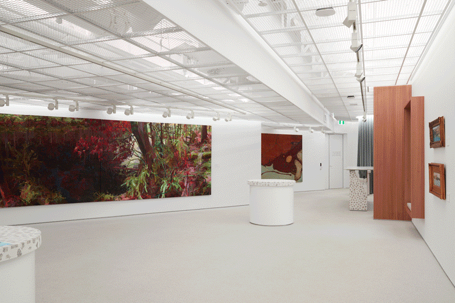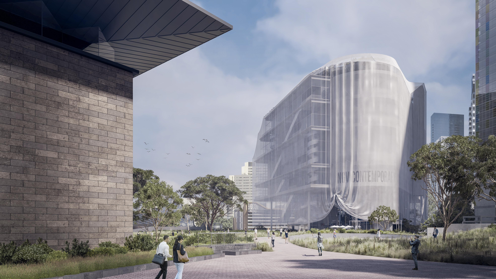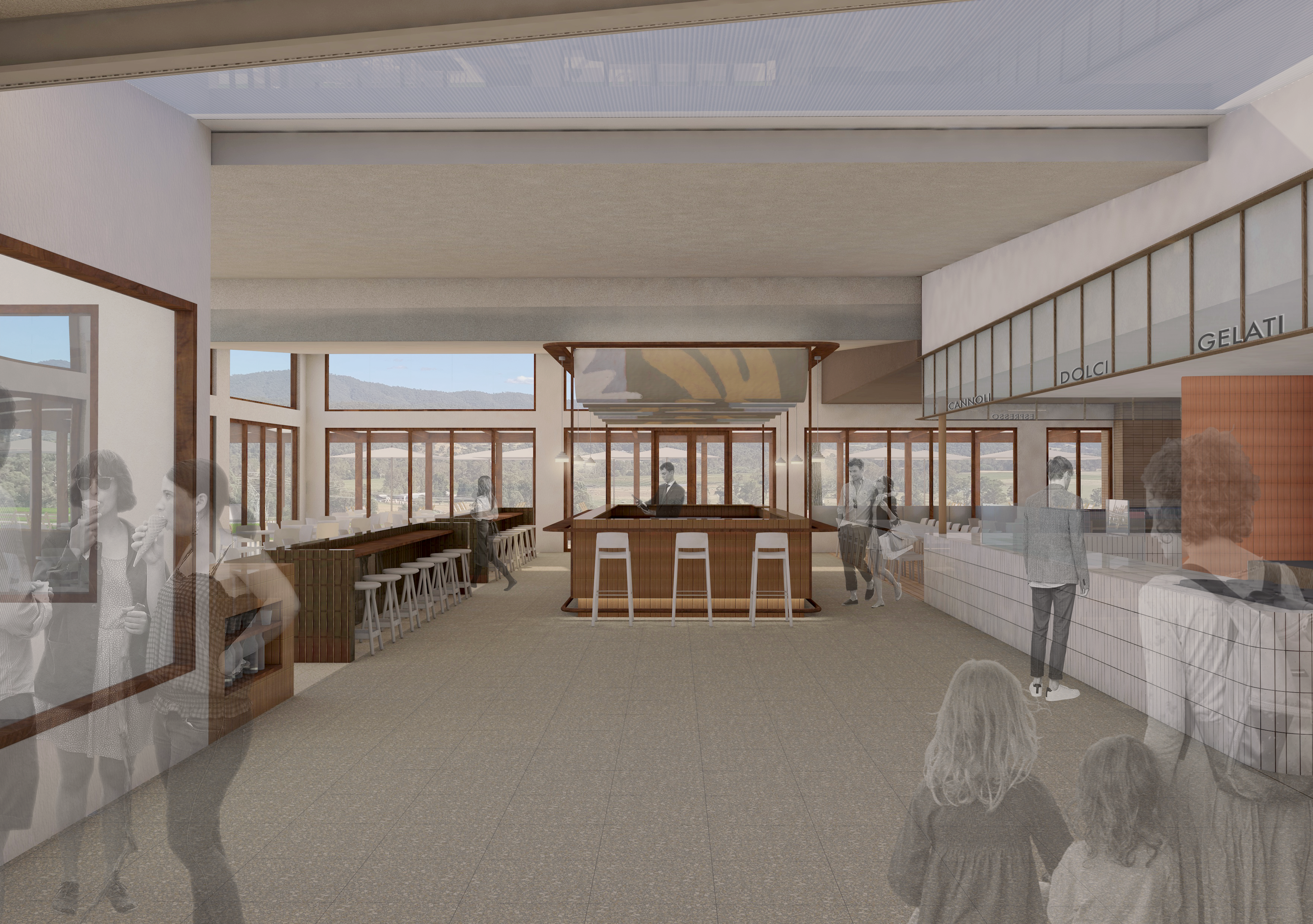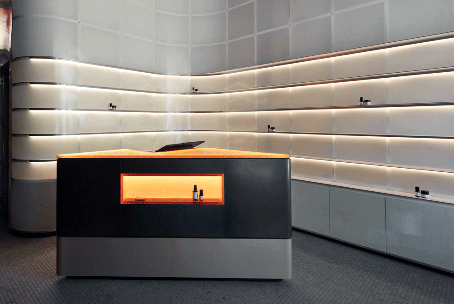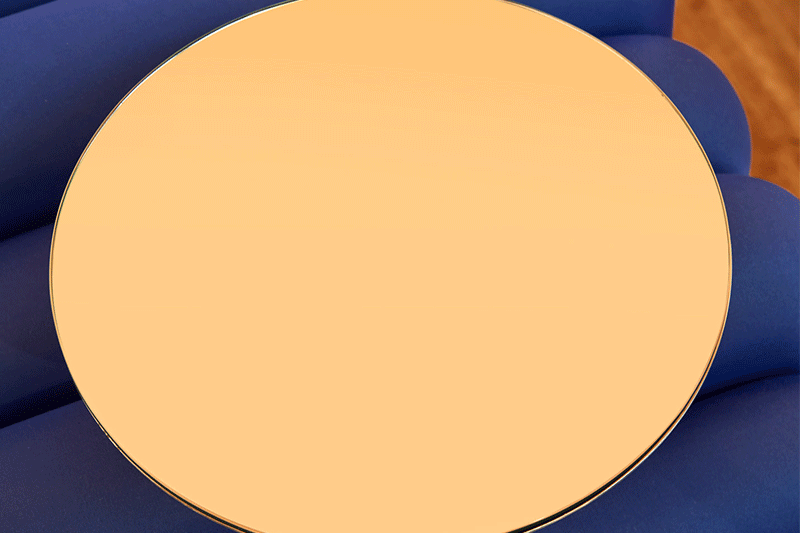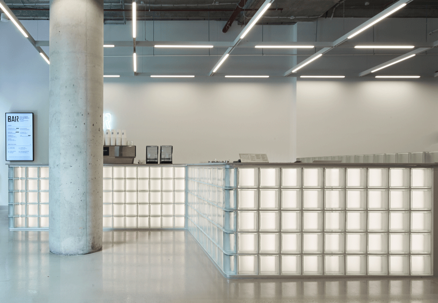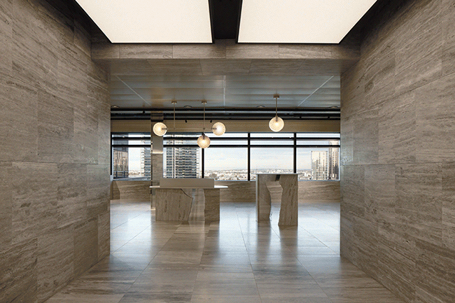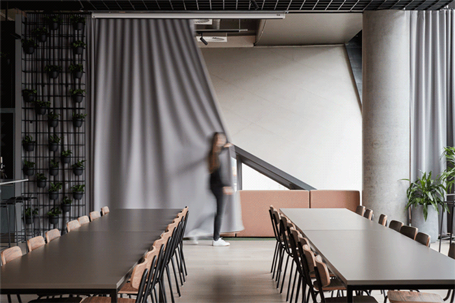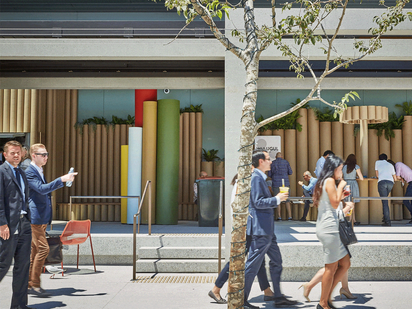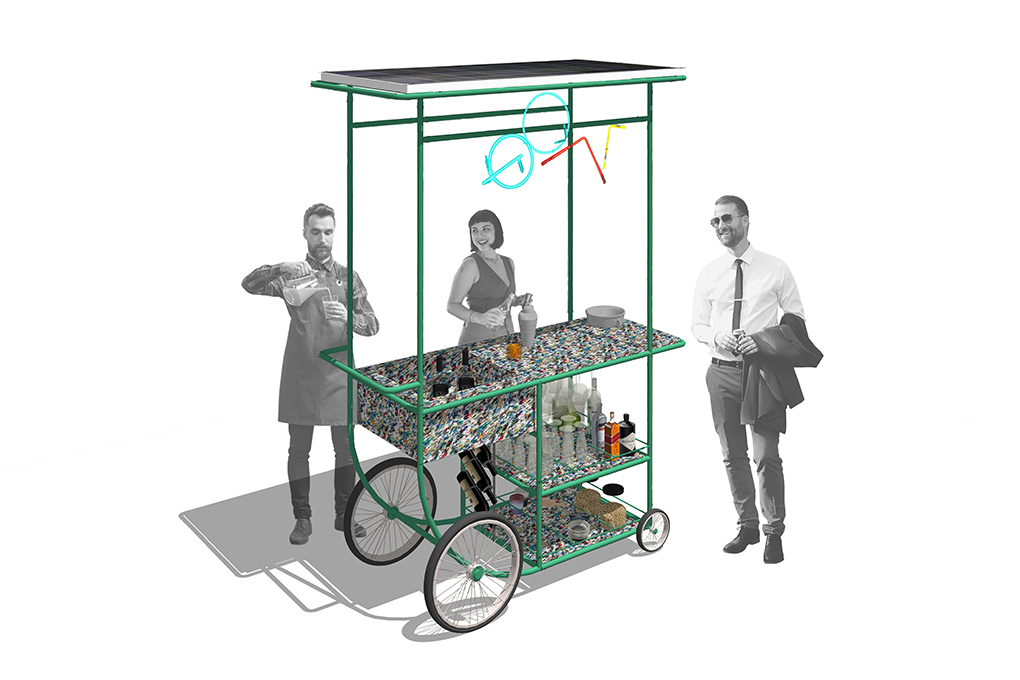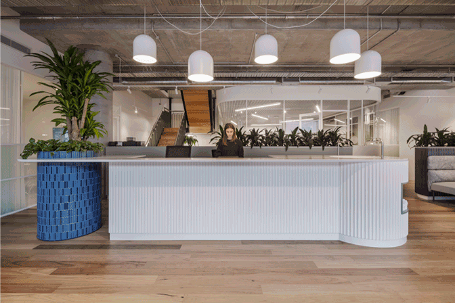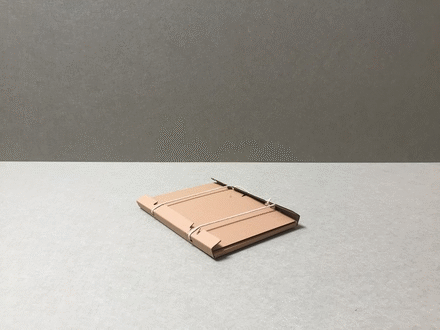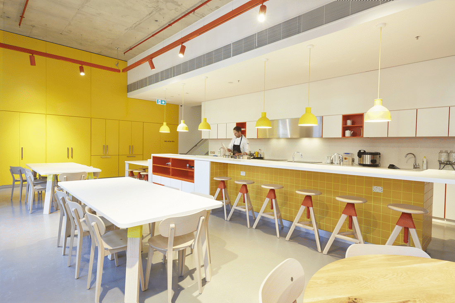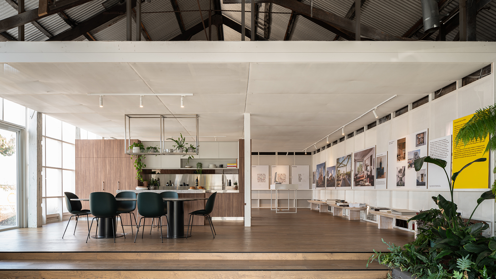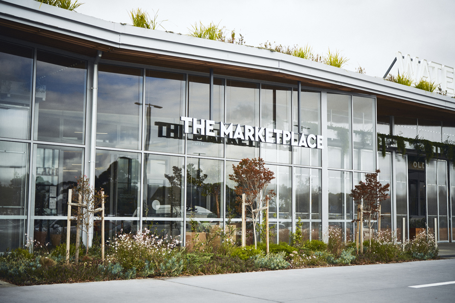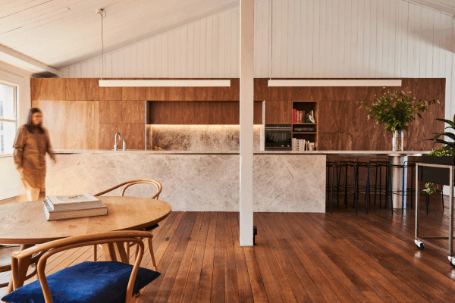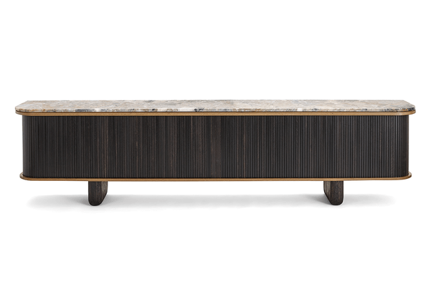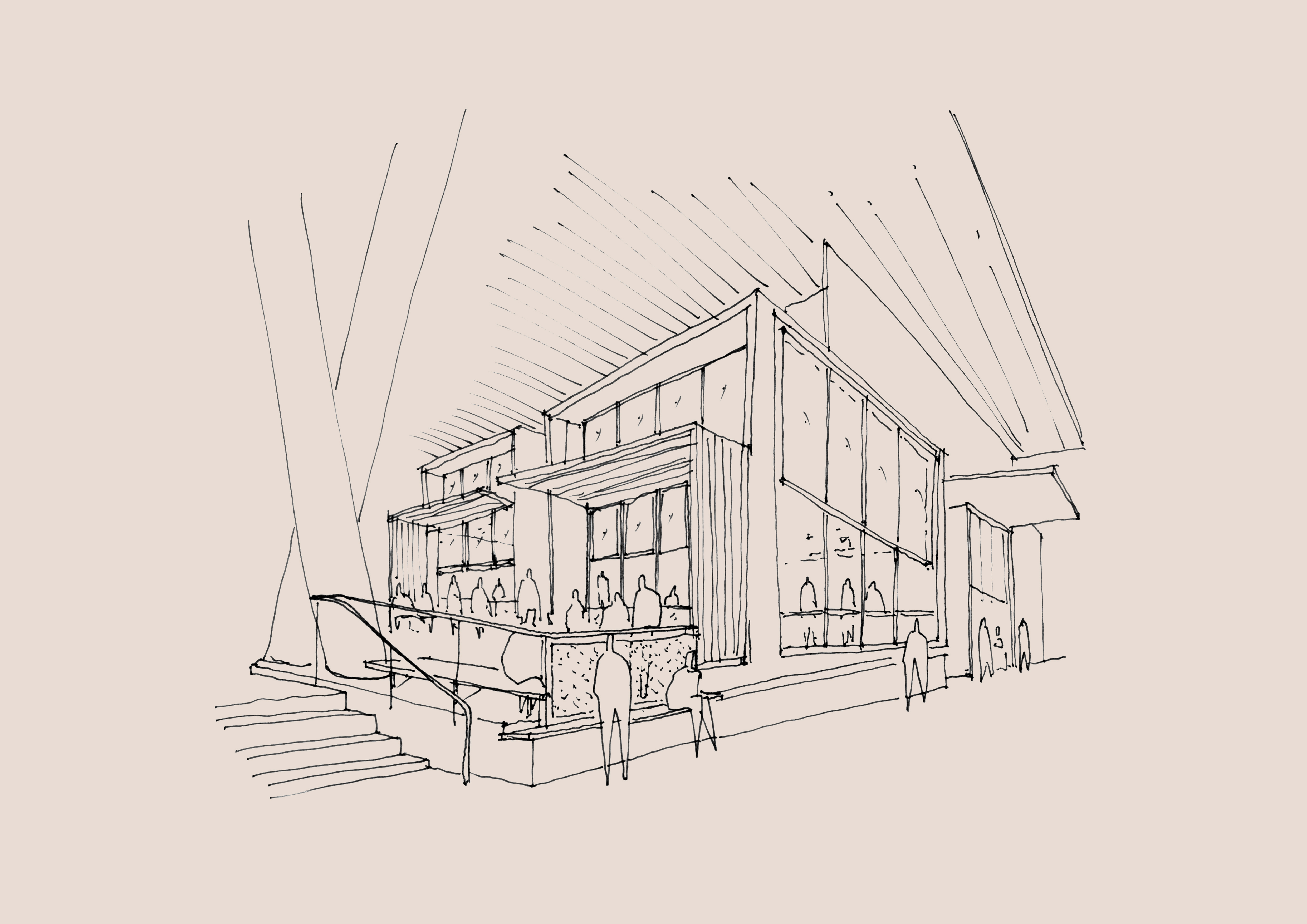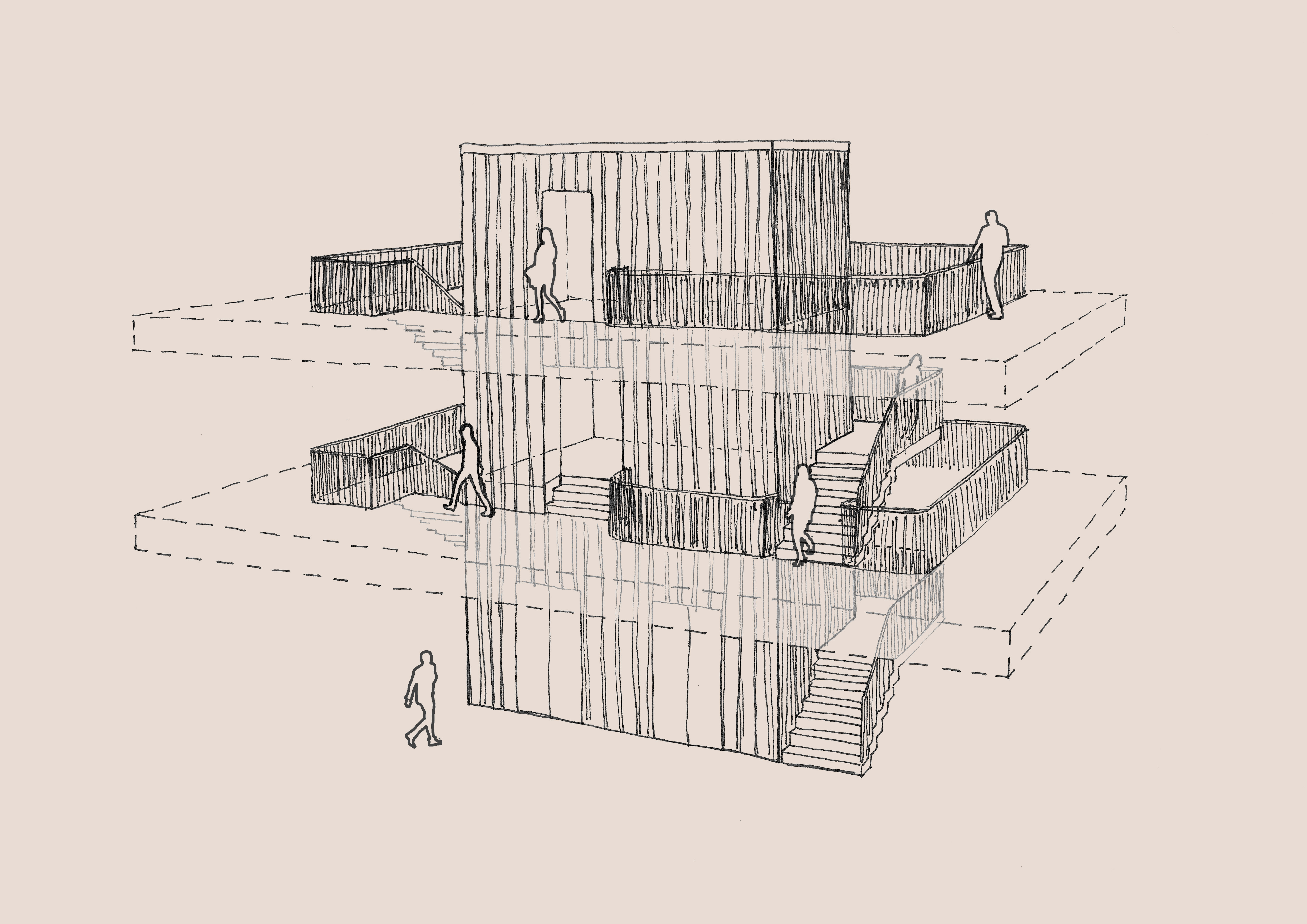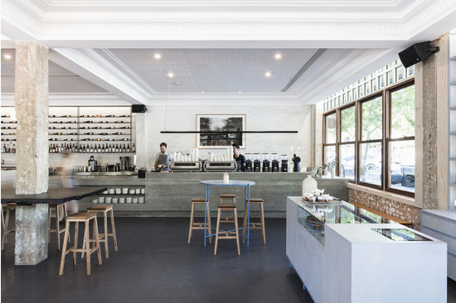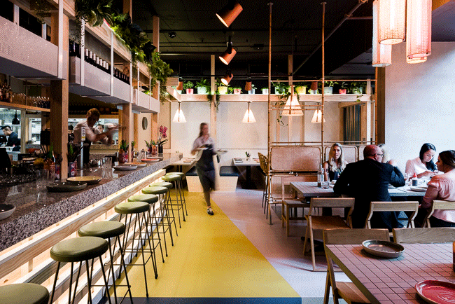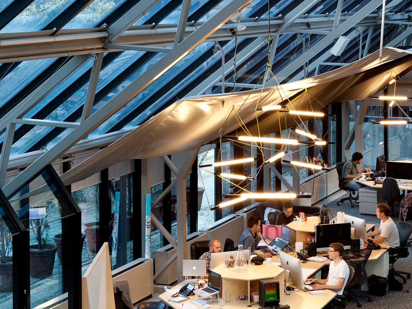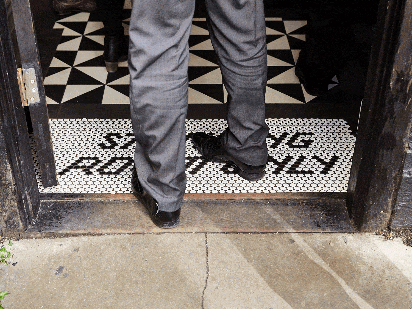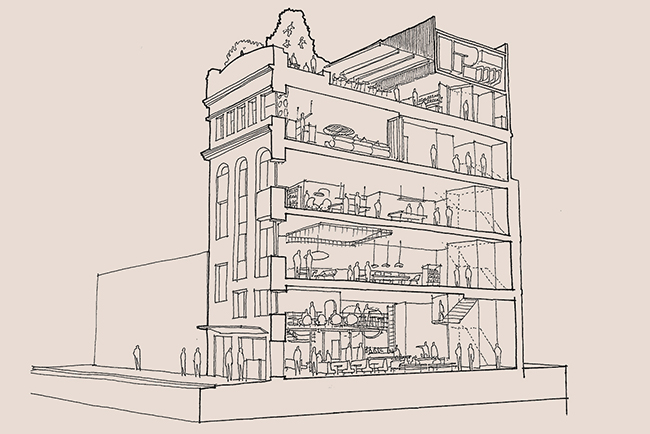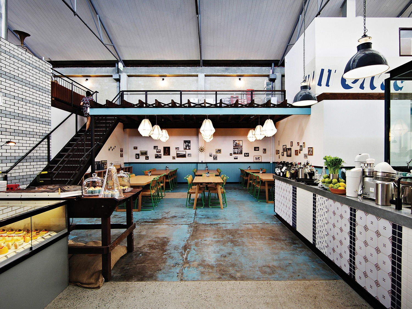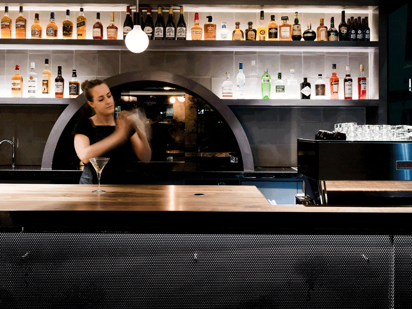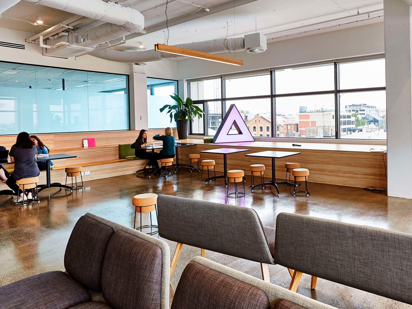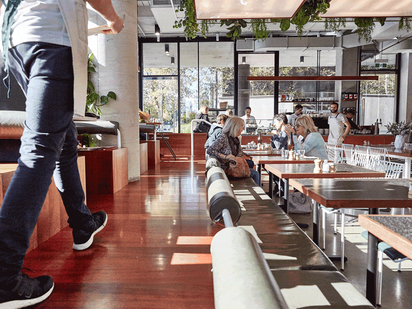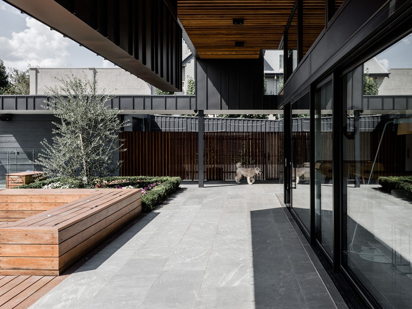ODE Dermatology
An Ode to One’s Self
ODE Dermatology
Fitzroy
Wellness / Retail
Completed
Willem-Dirk Du Toit
High Commendation, AIDA Awards 2022, Retail Design
Shortlisted, IDEA Awards 2022, Retail Category
Shortlisted, INDE Awards 2022, The Health & Wellbeing Space
Winner/Silver, Best Awards 2022, Healthcare & Wellbeing
Foolscap Studio reimagines the classic dermatology clinic as a luxurious, hotel-inspired wellness experience
Traditional dermatology can feel rather clinical. Establishing her very first independent clinic, medical dermatologist, Dr Shyamalar Gunatheesan, engaged our studio to create ODE – a destination which draws on the tenets of high-end hospitality to offer a holistic wellness experience. Our brief was for a clinic that didn’t feel like a sterile environment, rather more like a hotel. The result: a fit-out with an emphasis on inner beauty, and a departure from the traditional notion of healthcare provision.
Working closely with the client during early branding sessions, we delivered a concept that pays homage to the self. Named ODE, and framed by the idea of a ‘quiet ode to one’s self’, the design acknowledges the importance of taking time out for ourselves. Our design concept drew on the ideas of ‘Duality as Unity’, blending and balancing human with high-tech, as well as ‘Inside Out’, delving deep into the transformative qualities of skincare and health.
For the interior fit-out, housed in a Victorian shopfront primely located on Fitzroy’s Gertrude Street, we adopted principles of high-end luxury and hotel-quality service to transform every space. The reception, renamed ‘concierge’, is defined by a curved wall clad in a translucent fibreglass skin; aluminium blades form shelves for ODE’s retail offering, sitting atop like a delicate bone structure. This gently curves behind a glowing counter, drawing the eye and warmly anchoring the space.
Drawing patients deeper into the clinic is its ‘spine’ – a specially designed side extension topped with a leafy lightwell. This is not only fundamentional to the functioning of the space, but also douses the ground floor in diffused natural light and indoor greenery. The rear of the premises’ ground floor was also substantially extended, and a technology overhaul undertaken to make the site game-ready for ODE’s cutting-edge clinical capabilities.
Among the project’s challenges was the stringent Australian regulations required for clinical treatment zones. Planning considerations were made for a dedicated staff room and nurse’s station, separate sterilisation room and the housing of large medical equipment. The consultation rooms are a careful and considered blend of pragmatism, beauty and heritage, addressing specific clinical safety requirements while also delivering luxurious design detailing.
Patients await their consultations in the loungey decompression room, furnished with designer pieces, soft textiles and a lustrous, custom houndstooth rug. Other spaces are elevated with bespoke joinery pieces, including an O-shaped mirror in the dramatic upstairs powder room – an ode to the brand itself. Period features are highlighted and juxtaposed against contemporary fittings and finishes of sheer drapery, mixed metals and polished natural stone, while a series of Myles Pedlar photographic prints throughout heighten the sensory journey.
Press –
