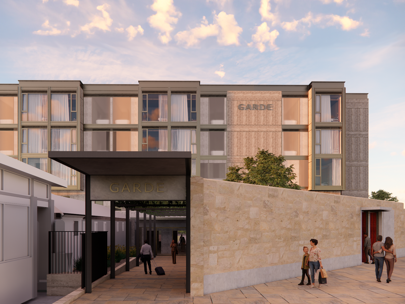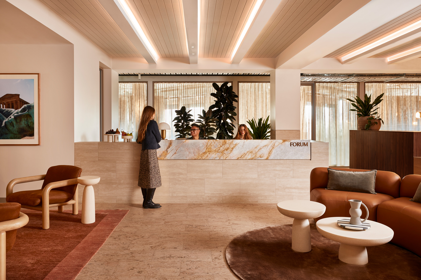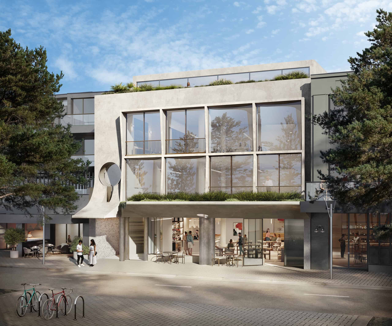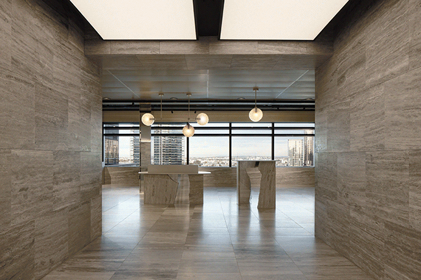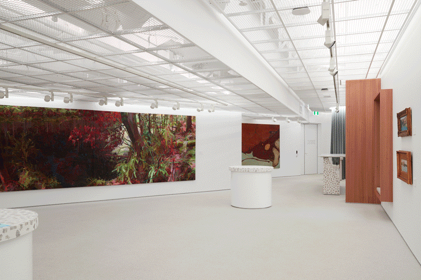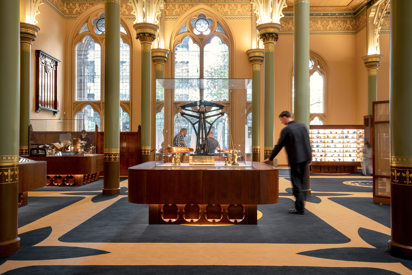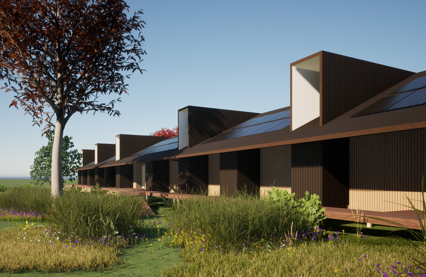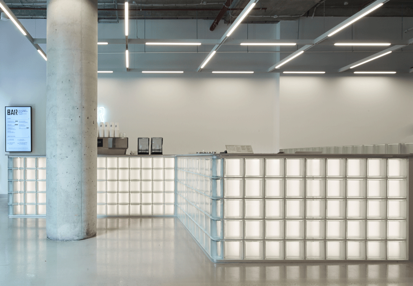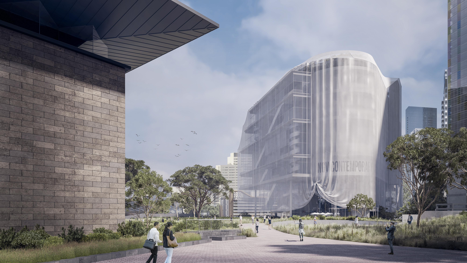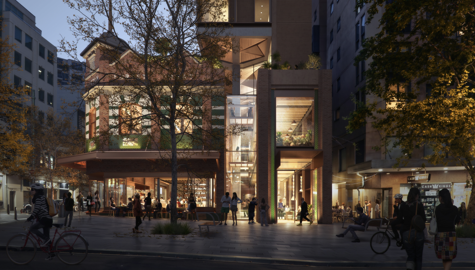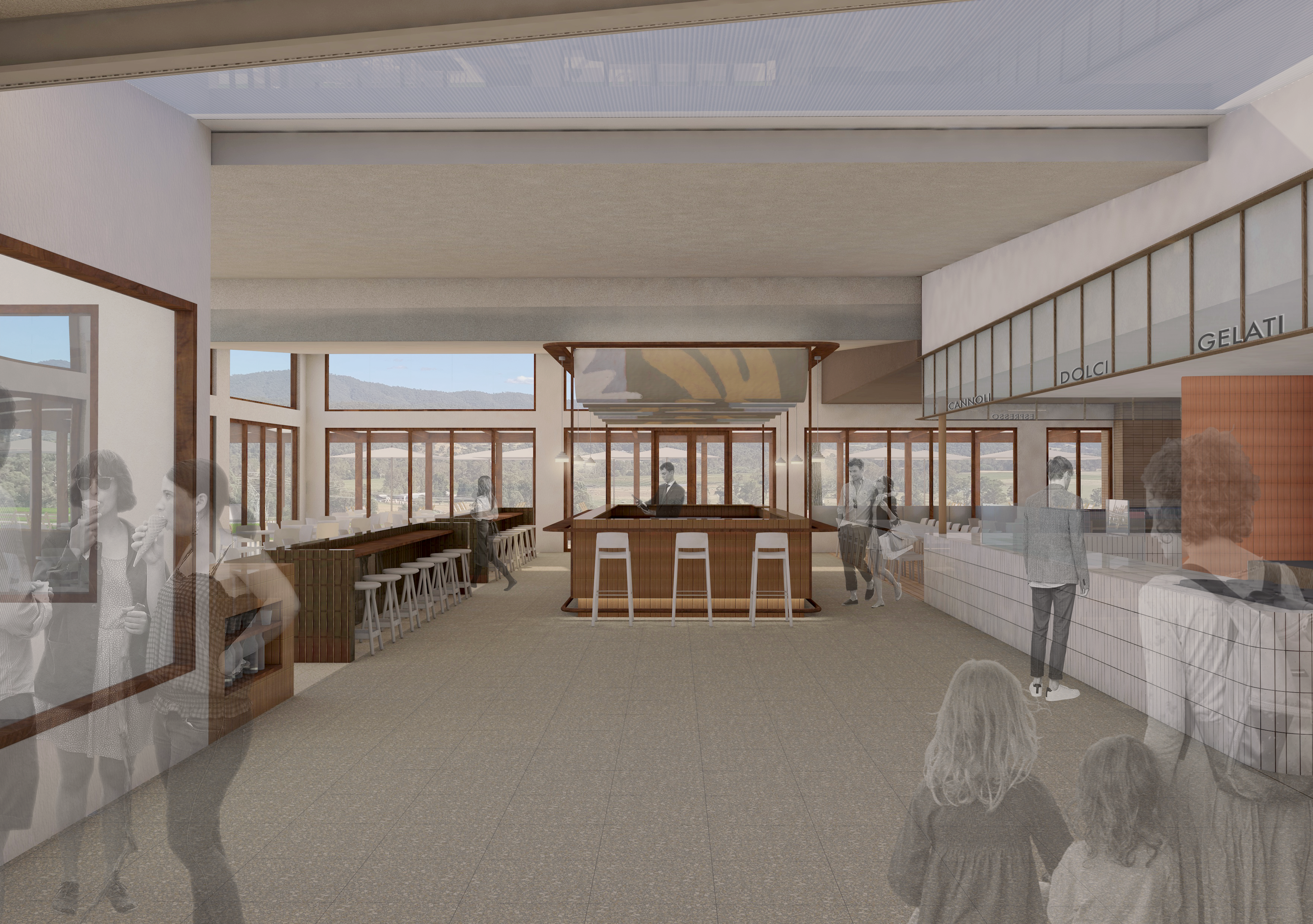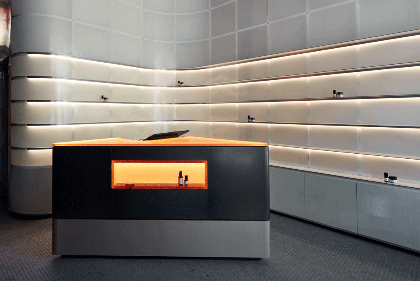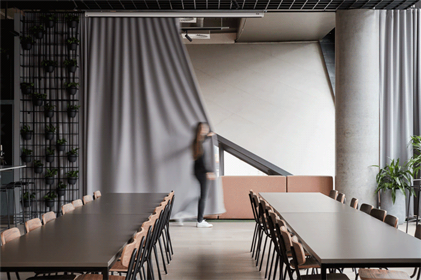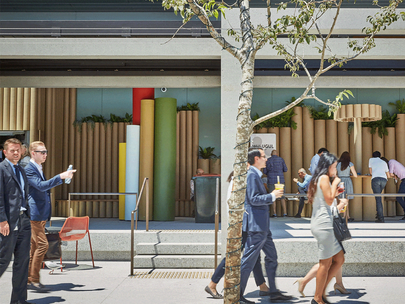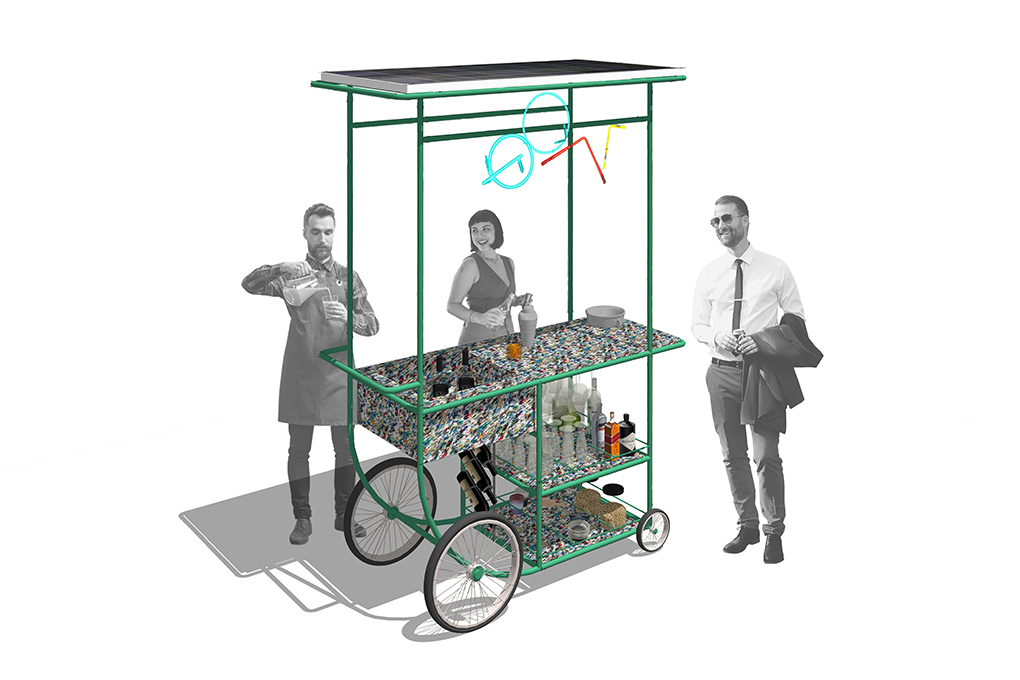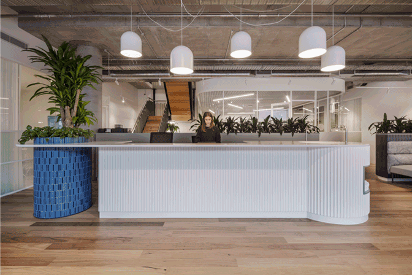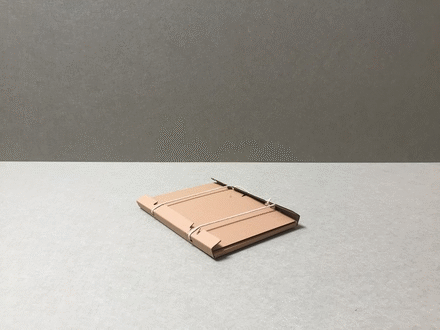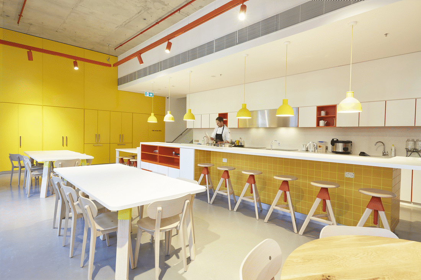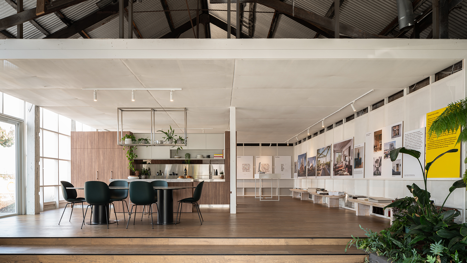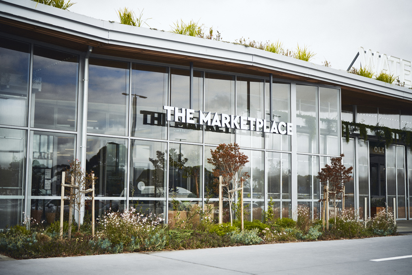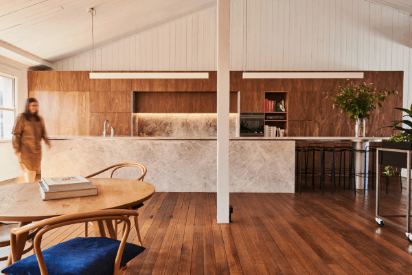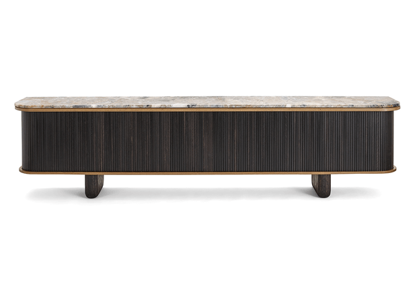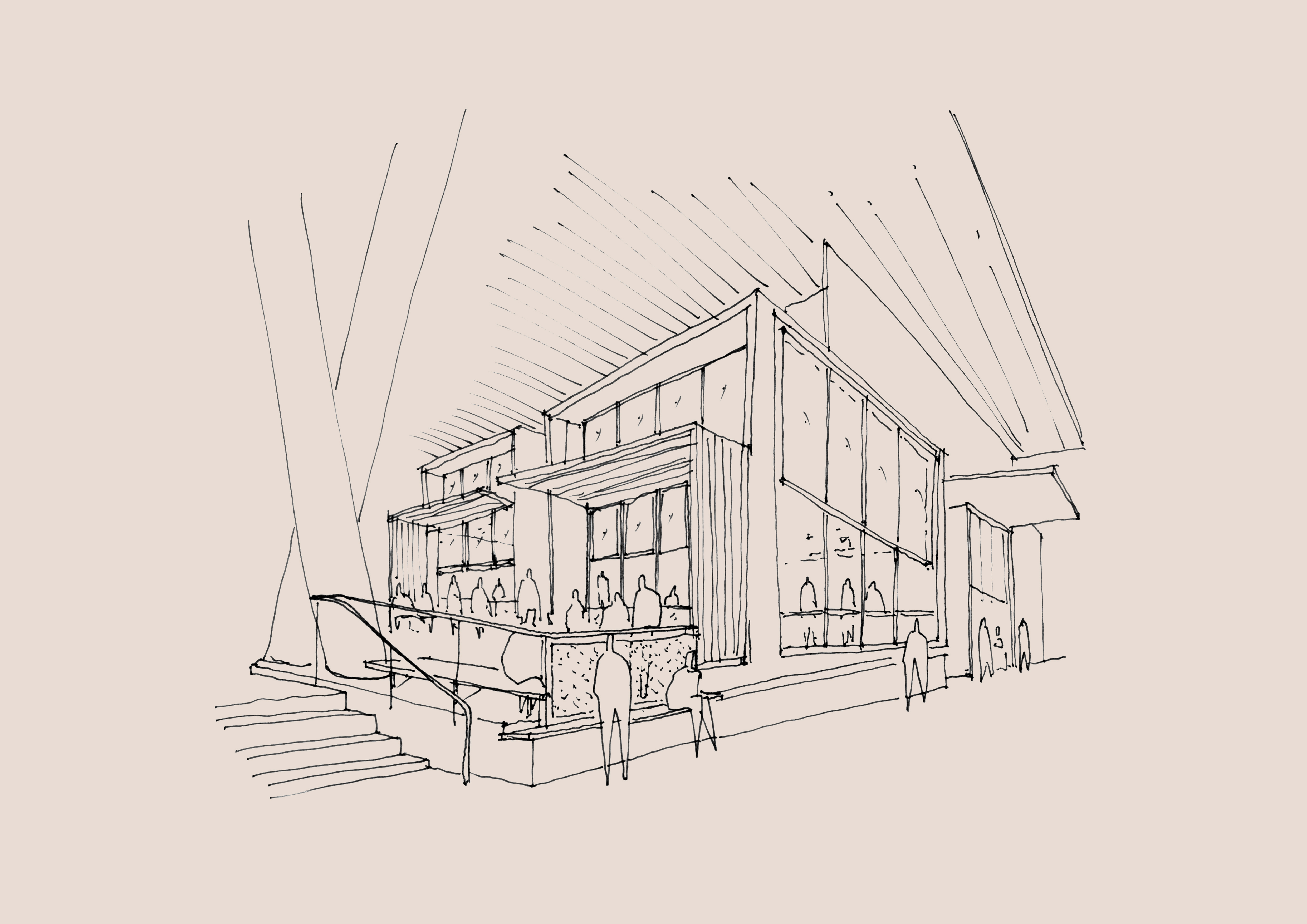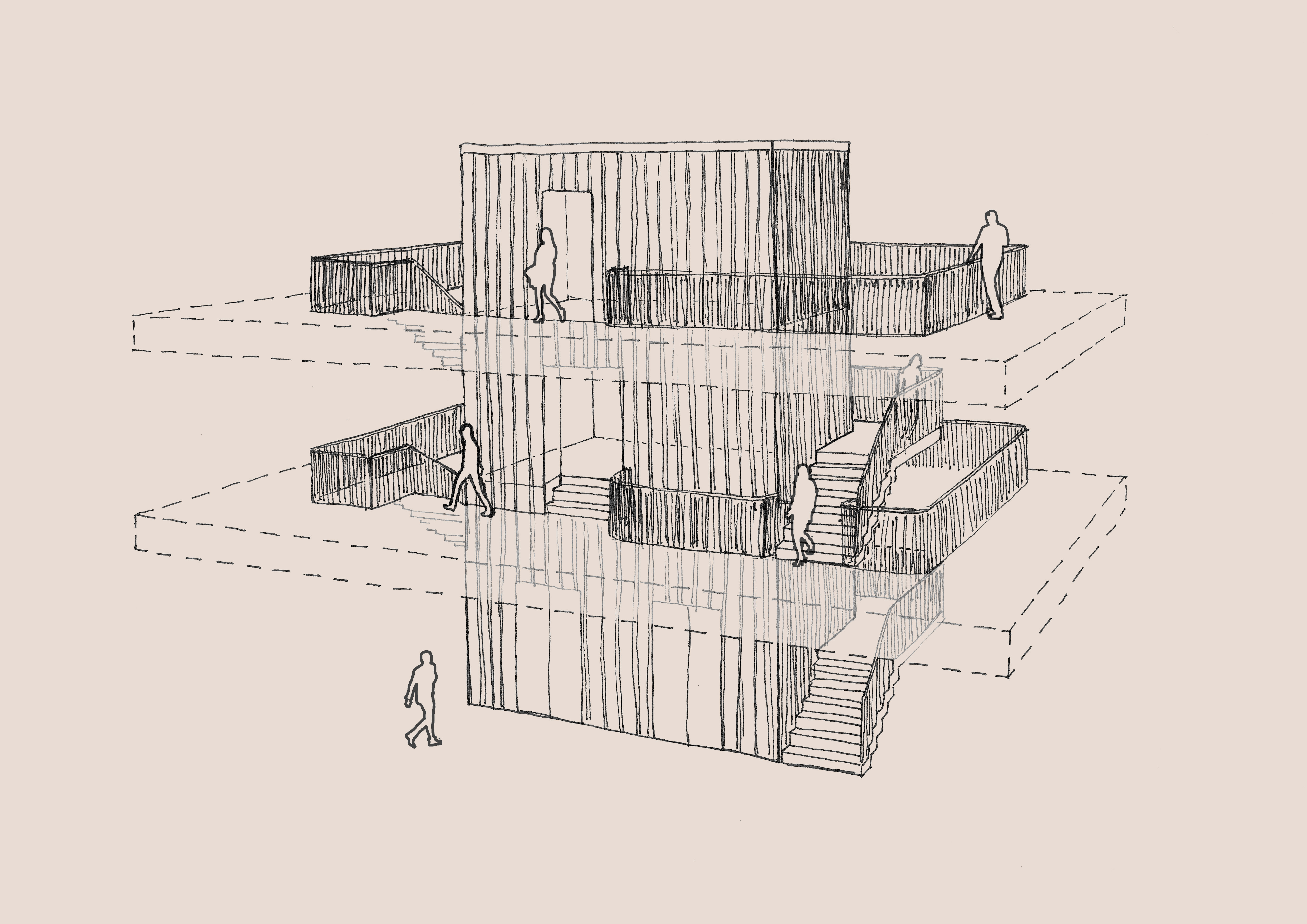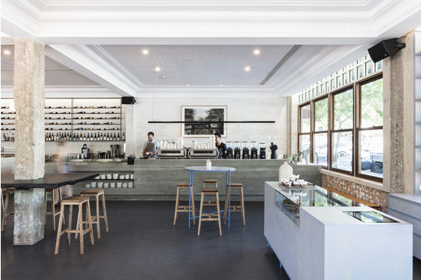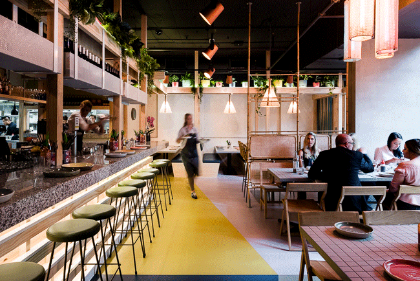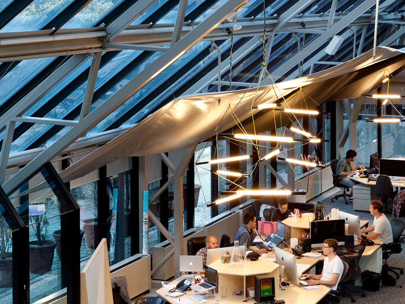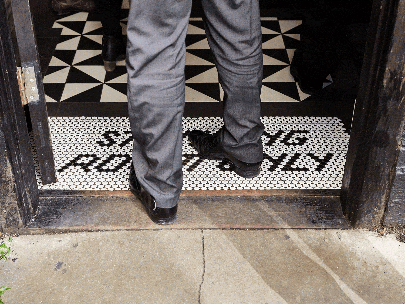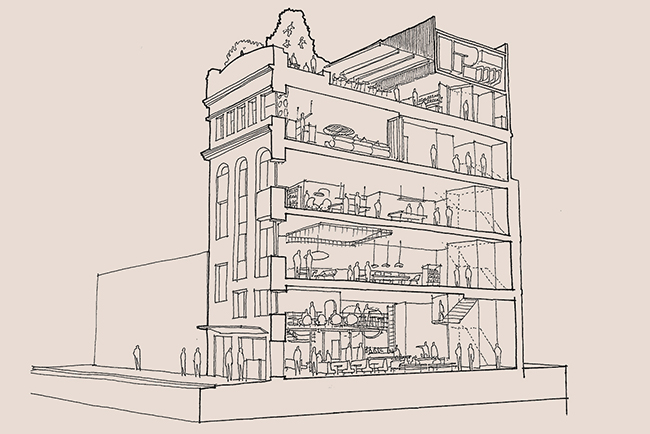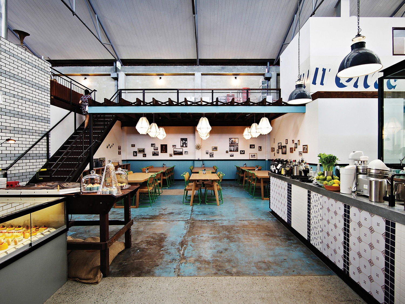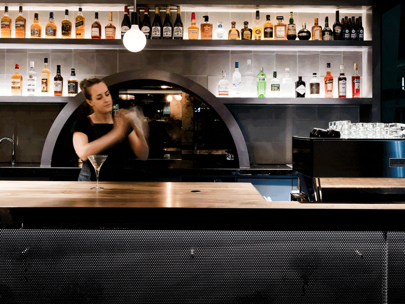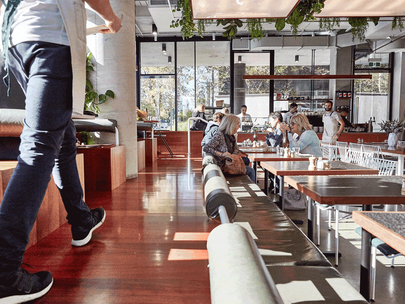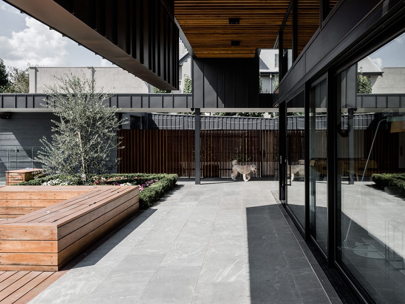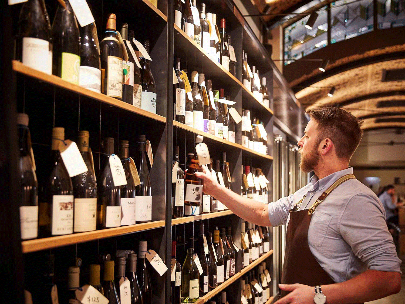George St Hotel
Sydney
Hotel
Competition
As part of a curated team of specialists, Foolscap Studio were invited by Grimshaw Architects to develop the interior architecture for a new hotel at Sydney CBD’s heritage gateway.
Our team collaborated with Grimshaw, place strategists Relative Projects, heritage architects TKDA, landscape architects McGregor Coxall, Prism Facades, E-LAB engineers, and Prism Facades to co-create a future-focussed building on a site rich with history.
The Sutton Forest Meats Building’s heritage facade provides a tangible and evocative link between the Haymarket’s origins and the future Tech Central precinct. The design envisaged the heritage podium as a public room; permeable and activated, to invite the city in, up, and through the heritage fabric through an interconnected series of public and hospitality experiences.
The collaborative design heavily utilised tenets of the Passive House; with the proposed chilled beam strategy reducing riser area in the core, removing servicing crossovers and complexity, providing an energy efficient, ultra comfortable servicing solution, and allowing for 2.7m ceilings. Furthering this, close integration of the structural strategy, servicing solutions, and modular room design allowed for a flexible floorplate with the opportunity to arrange 11 x 20m2 rooms per floor.
Render
Grimshaw


